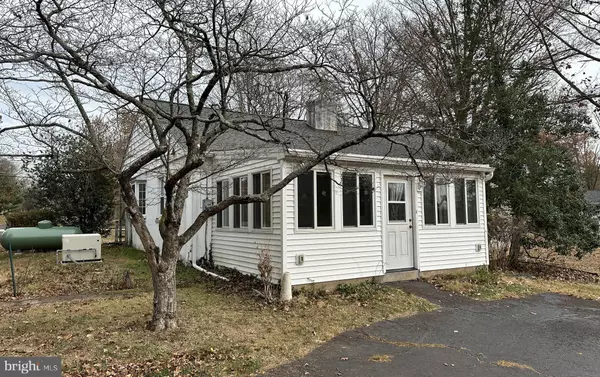3 Beds
2 Baths
1,368 SqFt
3 Beds
2 Baths
1,368 SqFt
Key Details
Property Type Single Family Home
Sub Type Detached
Listing Status Pending
Purchase Type For Sale
Square Footage 1,368 sqft
Price per Sqft $218
Subdivision None Available
MLS Listing ID PAMC2121666
Style Ranch/Rambler
Bedrooms 3
Full Baths 1
Half Baths 1
HOA Y/N N
Abv Grd Liv Area 1,368
Originating Board BRIGHT
Year Built 1951
Annual Tax Amount $5,770
Tax Year 2023
Lot Size 0.799 Acres
Acres 0.8
Lot Dimensions 100.00 x 0.00
Property Description
Please stop by our Open Houses on Thursday, November 21st from 3:00-5:00 pm and Tuesday, December 10th from 3:00-5:00 pm. We look forward to showing you this property!
Location
State PA
County Montgomery
Area Worcester Twp (10667)
Zoning 1101 RES: 1 FAM
Rooms
Other Rooms Living Room, Dining Room, Kitchen
Basement Full, Interior Access, Sump Pump, Unfinished
Main Level Bedrooms 3
Interior
Interior Features Attic, Bathroom - Tub Shower, Ceiling Fan(s), Formal/Separate Dining Room, Kitchen - Eat-In, Walk-in Closet(s), Wood Floors
Hot Water Oil, S/W Changeover
Heating Baseboard - Hot Water
Cooling Central A/C
Fireplaces Number 1
Fireplaces Type Brick, Insert, Wood
Inclusions Kitchen appliances, washing machines, clothes dryers, upright freezer in basement and generator.
Equipment Dishwasher, Dryer, Extra Refrigerator/Freezer, Oven/Range - Electric, Refrigerator, Stainless Steel Appliances, Washer, Washer/Dryer Stacked
Fireplace Y
Window Features Bay/Bow,Insulated,Wood Frame
Appliance Dishwasher, Dryer, Extra Refrigerator/Freezer, Oven/Range - Electric, Refrigerator, Stainless Steel Appliances, Washer, Washer/Dryer Stacked
Heat Source Oil
Laundry Basement, Main Floor
Exterior
Exterior Feature Enclosed, Porch(es), Patio(s)
Parking Features Additional Storage Area, Garage - Front Entry, Garage Door Opener, Inside Access
Garage Spaces 8.0
Water Access N
Roof Type Asphalt,Shingle,Flat
Accessibility None
Porch Enclosed, Porch(es), Patio(s)
Total Parking Spaces 8
Garage Y
Building
Lot Description Backs - Parkland
Story 1
Foundation Block
Sewer On Site Septic
Water Private, Well
Architectural Style Ranch/Rambler
Level or Stories 1
Additional Building Above Grade, Below Grade
New Construction N
Schools
School District Methacton
Others
Senior Community No
Tax ID 67-00-03655-004
Ownership Fee Simple
SqFt Source Assessor
Security Features Security System
Acceptable Financing Cash, Conventional
Listing Terms Cash, Conventional
Financing Cash,Conventional
Special Listing Condition Auction

43777 Central Station Dr, Suite 390, Ashburn, VA, 20147, United States
GET MORE INFORMATION






