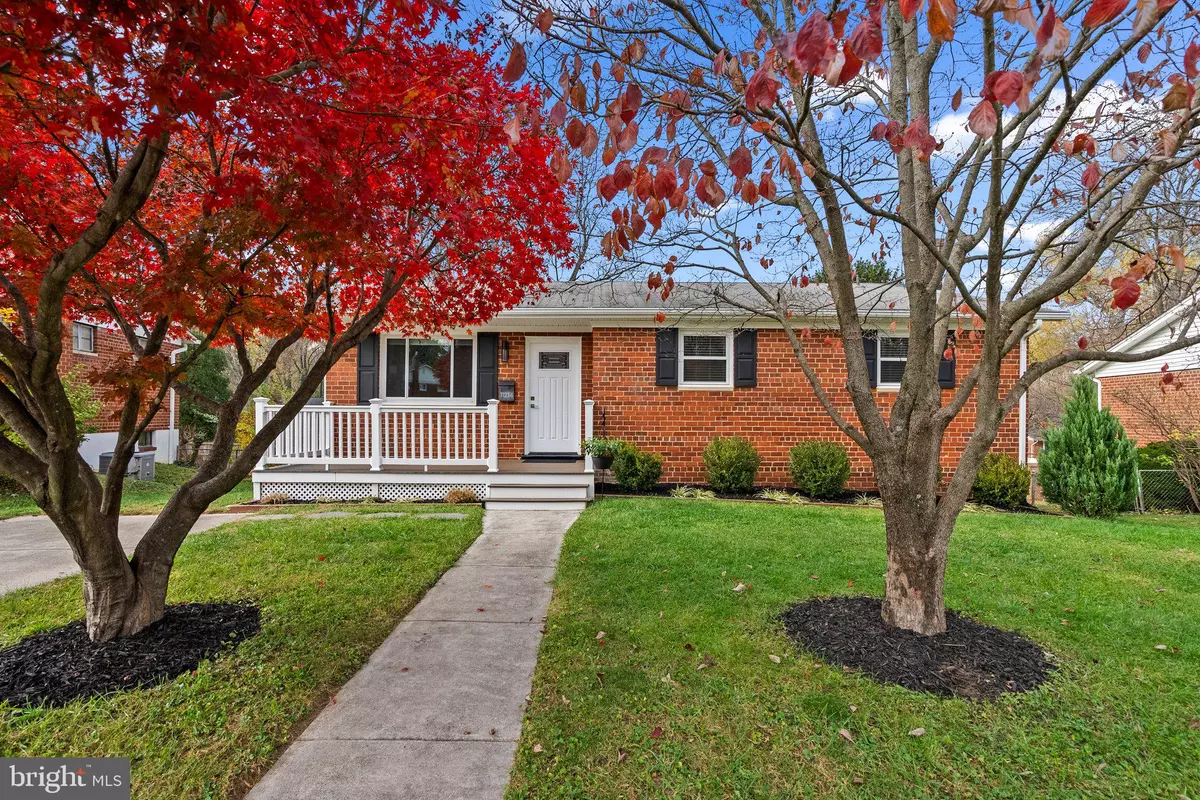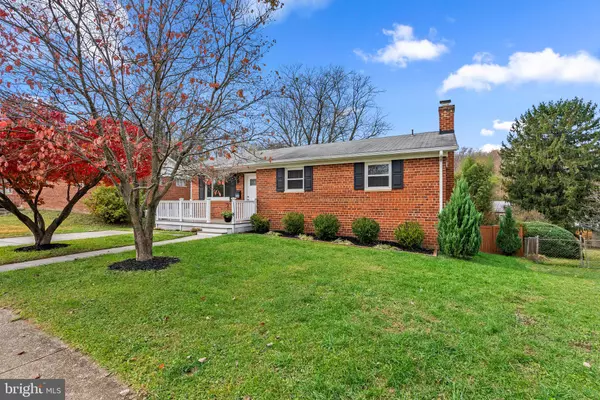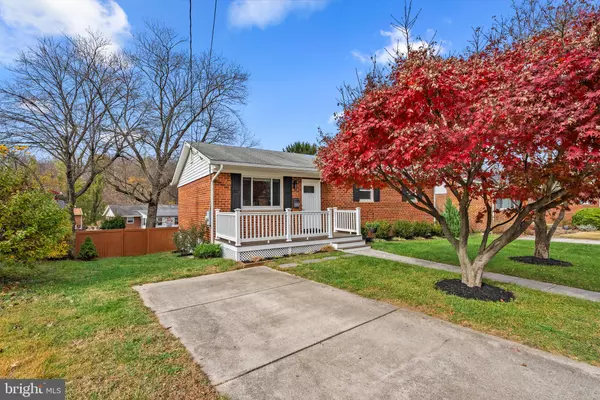
4 Beds
2 Baths
1,632 SqFt
4 Beds
2 Baths
1,632 SqFt
Key Details
Property Type Single Family Home
Sub Type Detached
Listing Status Active
Purchase Type For Sale
Square Footage 1,632 sqft
Price per Sqft $413
Subdivision Randolph Hills
MLS Listing ID MDMC2156414
Style Other
Bedrooms 4
Full Baths 2
HOA Y/N N
Abv Grd Liv Area 1,088
Originating Board BRIGHT
Year Built 1960
Annual Tax Amount $5,734
Tax Year 2024
Lot Size 7,544 Sqft
Acres 0.17
Property Description
Welcome to this beautifully renovated 4-bedroom, 2-bath single-family home in the highly sought-after Randolph Hills neighborhood. This home offers a perfect blend of modern updates and classic charm, making it an ideal place to call home.
The curb appeal is undeniable, with a charming front Trex deck porch and a private driveway. Step inside to discover gleaming hardwood floors that run consistently throughout the main level, creating a warm and cohesive living space.
The spacious living room flows seamlessly into an open-concept dining area and a stunning **gourmet kitchen.** The kitchen boasts:
- A large center island with granite countertops,
- Beautiful wood cabinetry with soft-close drawers,
- Stainless steel appliances, and
- A modern backsplash with ample counter and cabinet space to meet all your culinary needs.
The main level features three well-appointed bedrooms, including a comfortable primary bedroom. Downstairs, the fully finished basement adds incredible versatility, featuring a 4th bedroom, a full bathroom, and a separate entrance to the backyard. The expansive basement offers endless possibilities—it’s perfect for recreation, entertainment, a home office, or even an income-generating space, with wiring and plumbing ready to add a sink, dishwasher, and fridge.
Step outside to enjoy a new deck and a spacious backyard, perfect for outdoor gatherings or quiet relaxation.
Key Improvements (2017+):
- New front & back decks
- Recessed lighting throughout
- New windows, gutters, and downspouts
- All new flooring and baseboards
- Upgraded 200-amp electrical panel (2018)
- Samsung washer (2022) & dryer (2020)
- New attic access with stairs and more
This home is ideally located and convenient to Ride On and Metro, walking distance to Rock Creek Park and Garrett-Waverly Park.
Pike & Rose which offers dining & entertainment. Whole Foods, Trader Joe’s and other grocery shopping within miles.
Don’t miss this rare opportunity to own a beautifully updated rancher in a prime location. Schedule your private tour today!
Location
State MD
County Montgomery
Zoning R60
Rooms
Basement Fully Finished
Main Level Bedrooms 3
Interior
Hot Water Electric
Heating Central
Cooling Central A/C
Fireplace N
Heat Source Natural Gas
Exterior
Waterfront N
Water Access N
Accessibility None
Garage N
Building
Story 2
Foundation Other
Sewer Public Sewer
Water Public
Architectural Style Other
Level or Stories 2
Additional Building Above Grade, Below Grade
New Construction N
Schools
School District Montgomery County Public Schools
Others
Senior Community No
Tax ID 160400071963
Ownership Fee Simple
SqFt Source Assessor
Special Listing Condition Standard


43777 Central Station Dr, Suite 390, Ashburn, VA, 20147, United States
GET MORE INFORMATION






