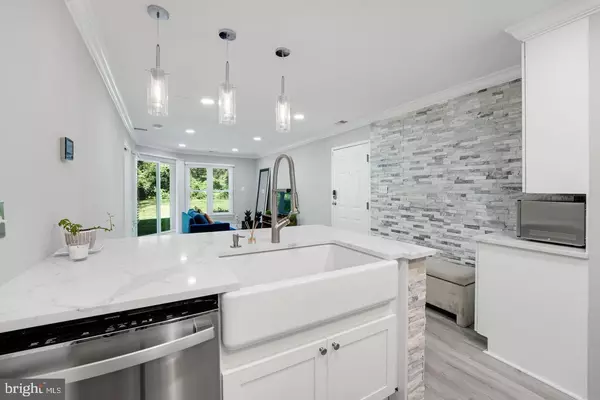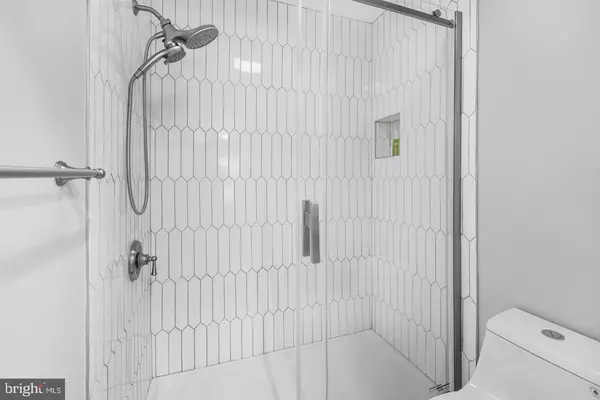
1 Bed
1 Bath
628 SqFt
1 Bed
1 Bath
628 SqFt
OPEN HOUSE
Sun Nov 24, 1:00pm - 4:00pm
Key Details
Property Type Condo
Sub Type Condo/Co-op
Listing Status Active
Purchase Type For Sale
Square Footage 628 sqft
Price per Sqft $509
Subdivision The Cove
MLS Listing ID VAFX2211006
Style Traditional,Unit/Flat
Bedrooms 1
Full Baths 1
Condo Fees $366/mo
HOA Y/N N
Abv Grd Liv Area 628
Originating Board BRIGHT
Year Built 1985
Annual Tax Amount $3,010
Tax Year 2023
Property Description
Discover your piece of paradise in this exquisite waterfront condo! Welcome to The Cove, a highly sought-after community celebrated for its serene lake views and peaceful ambiance. This fully renovated 1-bedroom, 1-bath unit is conveniently located inside the beltway. This waterfront unit is situated near a tranquil walking path and community pond. Enjoy the luxurious open floor plan and gourmet kitchen, featuring stone accents along the chef's island, marble quartz countertops, stainless steel appliances, and modern light fixtures. The kitchen is complete with a farmhouse sink, custom white cabinets, and stylish brushed nickel cabinet knobs. The entire unit boasts beautiful wood flooring, and the convenience of an in-unit washer/dryer adds to the comfort. A spacious patio extends off the living area and bedroom, providing breathtaking views of the peaceful lake and wooded backyard. The fully renovated bathroom includes a white vanity with quartz countertops, new shower tiles, and a spa-like atmosphere. The owner’s suite is finished with a generous custom closet for all your essentials. The HVAC and water heater were replaced in 2021, ensuring comfort and efficiency. The Cove Condos offer a stunning 4.5-acre lake with a paved, lighted trail, shooting fountains, a footbridge, a dock, and a waterfront clubhouse, all within a pet-friendly community. Additional highlights include in-unit laundry, ample parking (with four passes—one for the owner and three for guests), and access to a community pool and scenic walking paths around Lake.
This community is conveniently located inside the beltway, close to major commuter routes including Route 50, 495, 66, and Dunn Loring Metro, just minutes from the Mosaic District, shops, restaurants, and Tysons Corner. The low condo fee includes all utilities except electricity. Don’t miss out on this opportunity—this home is truly move-in ready!
Location
State VA
County Fairfax
Zoning 403
Rooms
Main Level Bedrooms 1
Interior
Interior Features Combination Dining/Living, Entry Level Bedroom, Flat, Floor Plan - Traditional, Kitchen - Galley
Hot Water Electric
Heating Heat Pump(s)
Cooling Heat Pump(s), Central A/C
Flooring Luxury Vinyl Plank, Wood
Equipment Dishwasher, Disposal, Dryer - Electric, Refrigerator, Stainless Steel Appliances, Stove, Washer, Water Heater
Fireplace N
Appliance Dishwasher, Disposal, Dryer - Electric, Refrigerator, Stainless Steel Appliances, Stove, Washer, Water Heater
Heat Source Electric
Laundry Dryer In Unit, Washer In Unit
Exterior
Garage Spaces 1.0
Amenities Available Pool - Outdoor, Reserved/Assigned Parking, Other, Beach, Club House, Jog/Walk Path, Pier/Dock, Swimming Pool
Waterfront N
Water Access N
Accessibility Other
Total Parking Spaces 1
Garage N
Building
Story 1
Unit Features Garden 1 - 4 Floors
Sewer Public Sewer
Water Public
Architectural Style Traditional, Unit/Flat
Level or Stories 1
Additional Building Above Grade, Below Grade
New Construction N
Schools
School District Fairfax County Public Schools
Others
Pets Allowed Y
HOA Fee Include All Ground Fee,Common Area Maintenance,Trash,Insurance,Management,Pier/Dock Maintenance,Snow Removal,Sewer,Water
Senior Community No
Tax ID 0503 25147592A
Ownership Condominium
Acceptable Financing Conventional, FHA, Cash, VA
Listing Terms Conventional, FHA, Cash, VA
Financing Conventional,FHA,Cash,VA
Special Listing Condition Standard
Pets Description Number Limit


43777 Central Station Dr, Suite 390, Ashburn, VA, 20147, United States
GET MORE INFORMATION






