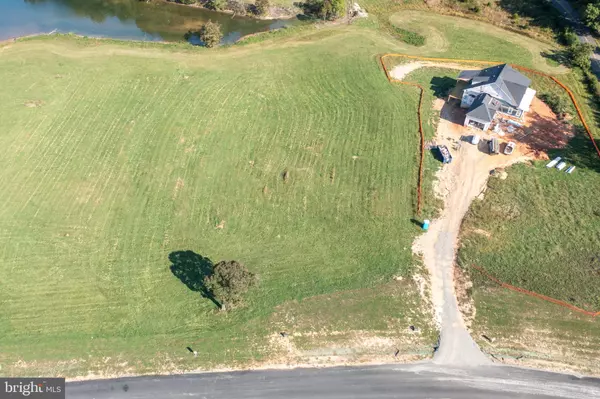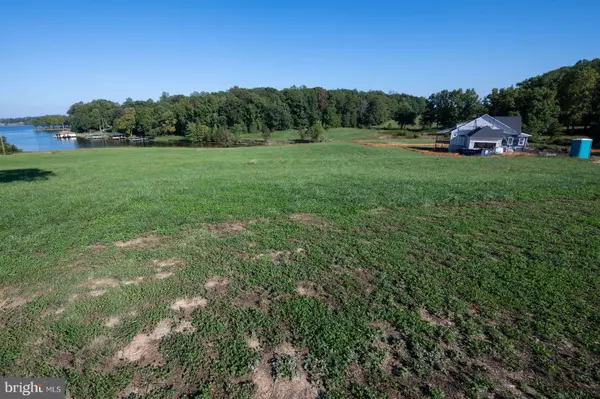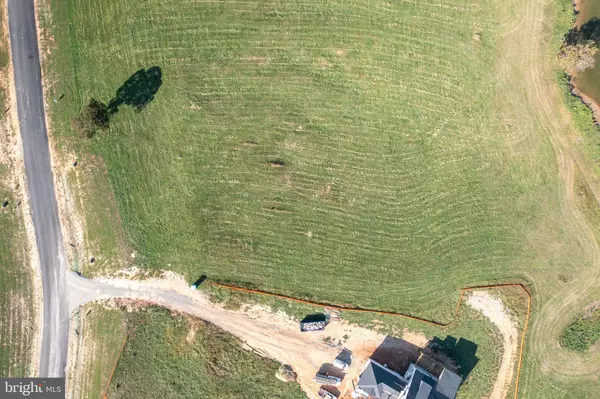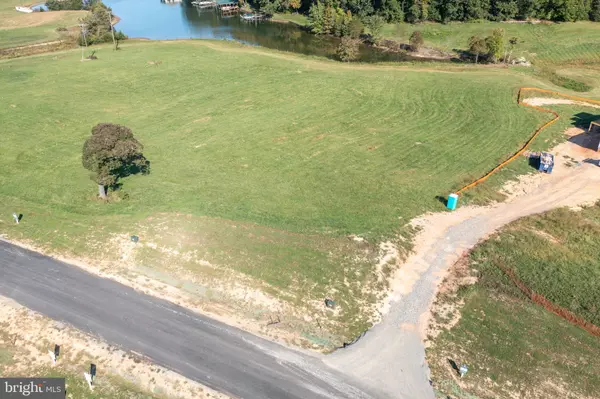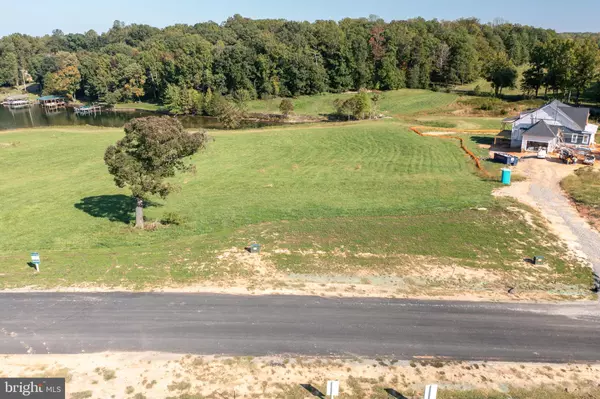
4 Beds
3 Baths
3,534 SqFt
4 Beds
3 Baths
3,534 SqFt
Key Details
Property Type Single Family Home
Listing Status Coming Soon
Purchase Type For Sale
Square Footage 3,534 sqft
Price per Sqft $374
Subdivision Rock Island Landing
MLS Listing ID VALA2006910
Style Craftsman
Bedrooms 4
Full Baths 3
HOA Fees $1,000/ann
HOA Y/N Y
Abv Grd Liv Area 1,767
Originating Board BRIGHT
Annual Tax Amount $2,400
Tax Year 2024
Lot Size 1.220 Acres
Acres 1.22
Property Description
Enjoy peace and quiet on the private side of Lake Anna with beautiful views in one of Lake Anna's Newest Subdivisions, Rock Island Landing. Evergreene Homes presents their to-be-built Halyard K model on Lot 47. This lot offers 1.2 acres of wide-open views and 140ft of shoreline. The water depth is too shallow for a boat slip, we already have a fishing pier scheduled to go up on the shoreline.
This floor plan has been altered to offer more space on the main level with 2 bedrooms upstairs and 2 bedrooms downstairs. The Main level offers an open concept kitchen/dining/living that overlooks big lake views and a large composite deck with a partially screened in porch. Cozy up next to the fireplace in the living room and enjoy gatherings at your spacious quartz kitchen island. Travel downstairs to the walk-out level basement showcasing more lake views. The Basement includes 2 additional bedrooms, 2 bathrooms, and a large recreation room perfect for entertaining and already equipped with a rough in for plumbing to add a wet bar! Exterior of home comes with Hardi Plank Siding!
Find out how easy building a NEW home can be with Evergreene Homes!
10 YEAR WARRANTY INCLUDED! BUILDER CONTRACT REQUIRED.
OFF-SITE MODEL HOME OPEN SAT AND SUN
254 Rock Island Ridge MINERAL, VA 23117 12-4PM
Location
State VA
County Louisa
Zoning R2
Rooms
Basement Walkout Level
Main Level Bedrooms 3
Interior
Hot Water Electric
Heating Central
Cooling Central A/C
Heat Source Electric
Exterior
Waterfront Y
Water Access Y
Water Access Desc Boat - Powered,Canoe/Kayak,Fishing Allowed,Personal Watercraft (PWC),Private Access,Sail,Seaplane Permitted,Swimming Allowed,Waterski/Wakeboard
View Lake, Pasture
Accessibility None
Garage N
Building
Story 2
Sewer On Site Septic
Water Well
Architectural Style Craftsman
Level or Stories 2
Additional Building Above Grade, Below Grade
New Construction Y
Schools
School District Louisa County Public Schools
Others
Senior Community No
Tax ID 46 43 47
Ownership Fee Simple
SqFt Source Estimated
Special Listing Condition Standard


43777 Central Station Dr, Suite 390, Ashburn, VA, 20147, United States
GET MORE INFORMATION


