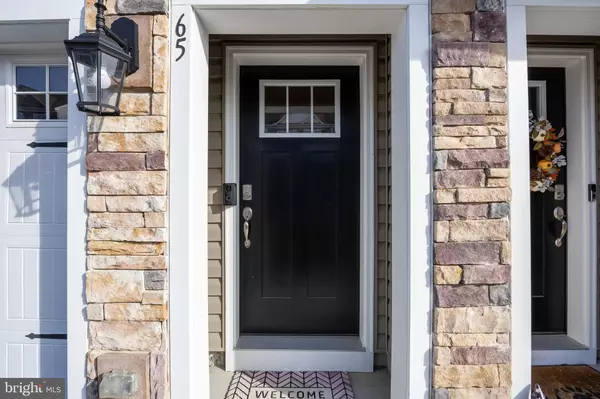
3 Beds
3 Baths
2,270 SqFt
3 Beds
3 Baths
2,270 SqFt
OPEN HOUSE
Sun Nov 24, 1:00pm - 3:00pm
Key Details
Property Type Townhouse
Sub Type End of Row/Townhouse
Listing Status Active
Purchase Type For Sale
Square Footage 2,270 sqft
Price per Sqft $251
Subdivision The Gables At Mount Laure
MLS Listing ID NJBL2076770
Style Craftsman
Bedrooms 3
Full Baths 2
Half Baths 1
HOA Fees $169/mo
HOA Y/N Y
Abv Grd Liv Area 2,270
Originating Board BRIGHT
Year Built 2022
Annual Tax Amount $11,000
Tax Year 2022
Lot Size 2,200 Sqft
Acres 0.05
Property Description
Location
State NJ
County Burlington
Area Mount Laurel Twp (20324)
Zoning RESIDENTIAL
Direction West
Rooms
Basement Walkout Level, Windows, Fully Finished
Main Level Bedrooms 3
Interior
Interior Features Bathroom - Walk-In Shower, Bathroom - Tub Shower, Breakfast Area, Built-Ins, Carpet, Ceiling Fan(s), Combination Dining/Living, Combination Kitchen/Dining, Floor Plan - Open, Kitchen - Eat-In, Kitchen - Island, Kitchen - Table Space, Pantry, Recessed Lighting, Walk-in Closet(s), Window Treatments
Hot Water Natural Gas
Heating Forced Air
Cooling Central A/C
Flooring Ceramic Tile, Luxury Vinyl Plank, Partially Carpeted
Inclusions Refrigerator, washer, dryer
Equipment Dishwasher, Disposal, Microwave, Stainless Steel Appliances, Washer/Dryer Hookups Only, Water Heater - High-Efficiency, Oven/Range - Gas, Exhaust Fan
Fireplace N
Window Features Low-E,Double Pane
Appliance Dishwasher, Disposal, Microwave, Stainless Steel Appliances, Washer/Dryer Hookups Only, Water Heater - High-Efficiency, Oven/Range - Gas, Exhaust Fan
Heat Source Natural Gas
Laundry Upper Floor, Hookup
Exterior
Garage Garage - Front Entry
Garage Spaces 2.0
Fence Fully, Privacy, Rear, Vinyl
Utilities Available Under Ground
Amenities Available Common Grounds
Waterfront N
Water Access N
Roof Type Architectural Shingle
Accessibility 2+ Access Exits
Attached Garage 2
Total Parking Spaces 2
Garage Y
Building
Lot Description Rear Yard, Front Yard
Story 3
Foundation Slab
Sewer Public Sewer
Water Public
Architectural Style Craftsman
Level or Stories 3
Additional Building Above Grade
Structure Type 9'+ Ceilings,Dry Wall
New Construction N
Schools
High Schools Lenape H.S.
School District Mount Laurel Township Public Schools
Others
Pets Allowed Y
HOA Fee Include Lawn Maintenance,Snow Removal
Senior Community No
Tax ID 20-00401-00031
Ownership Fee Simple
SqFt Source Estimated
Security Features Carbon Monoxide Detector(s),Smoke Detector,Fire Detection System,Main Entrance Lock
Acceptable Financing Conventional, Cash, VA
Listing Terms Conventional, Cash, VA
Financing Conventional,Cash,VA
Special Listing Condition Standard
Pets Description Cats OK, Dogs OK


43777 Central Station Dr, Suite 390, Ashburn, VA, 20147, United States
GET MORE INFORMATION






