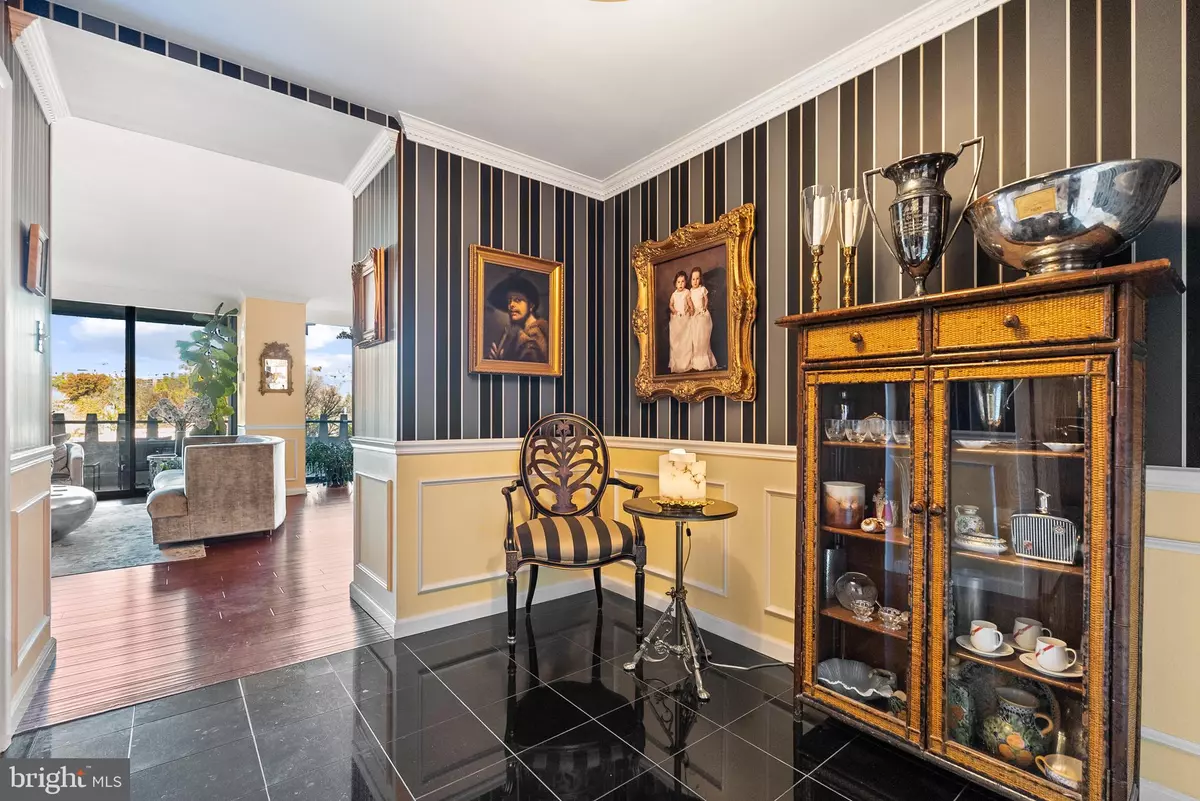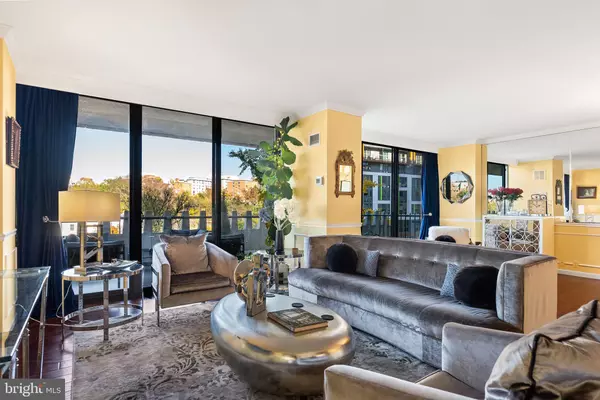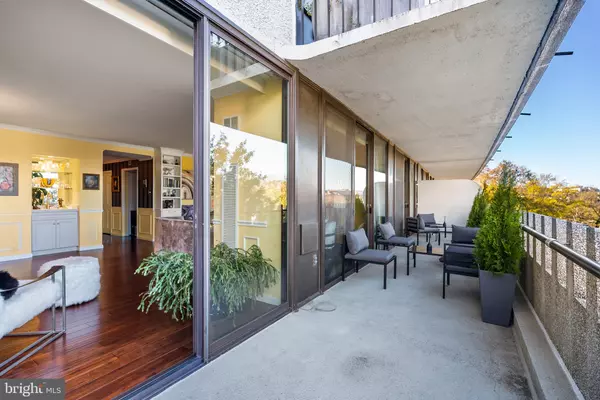
1 Bed
2 Baths
1,290 SqFt
1 Bed
2 Baths
1,290 SqFt
Key Details
Property Type Condo
Sub Type Condo/Co-op
Listing Status Active
Purchase Type For Sale
Square Footage 1,290 sqft
Price per Sqft $515
Subdivision Foggy Bottom
MLS Listing ID DCDC2168098
Style Other
Bedrooms 1
Full Baths 1
Half Baths 1
Condo Fees $1,459/mo
HOA Y/N N
Abv Grd Liv Area 1,290
Originating Board BRIGHT
Year Built 1970
Tax Year 2024
Property Description
Powder room with exquisite wallpaper, striking vanity & sconces, Ribbon & Reed satin nickel hardware with satin gold accents.
Gourmet kitchen features: KitchenAid appliances, Aristokraft Durham cabinetry in Glacier Gray, Caesarstone counters, glass tile backsplash with Orbit Meteor accent tile, 12 x 24 Silver Marlin floor tile
Spacious primary suite with custom designed closet
Spectacular primary bath with expansive double-sink vanity,
custom storage, luxurious walk-in shower with tile surround,
beautiful flooring & counters, satin & brushed nickel hardware. Floor to ceiling double pane windows and balcony across the entire perimeter -long vistas and beautiful trees to enjoy as you bring the living space outside. Custom window treatments. Ample closet space plus additional BIG assigned storage room. Rental parking available- One year of parking paid by seller! Low monthly fee includes property taxes, utilities, maintenance of HVAC, basic cable, internet. Watergate amenities include exercise room, salt water pool, on-site shopping, 24 hour desk, roof deck. Walk to Foggy Bottom Metro, Kennedy Center, Whole Foods, and Georgetown Waterfront. Enjoy on-site shopping, restaurants, Watergate Hotel, and many more conveniences. $40,000 is deducted at settlement- ask agent.
Location
State DC
County Washington
Zoning MU2
Rooms
Other Rooms Kitchen, Bedroom 1
Main Level Bedrooms 1
Interior
Interior Features Floor Plan - Open, Other, Combination Dining/Living, Entry Level Bedroom, Window Treatments
Hot Water Other
Heating Central
Cooling Central A/C
Equipment Dishwasher, Disposal, Refrigerator, Built-In Microwave, Oven - Single, Cooktop
Fireplace N
Window Features Double Pane
Appliance Dishwasher, Disposal, Refrigerator, Built-In Microwave, Oven - Single, Cooktop
Heat Source Other
Exterior
Utilities Available Cable TV
Amenities Available Beauty Salon, Concierge, Elevator, Extra Storage, Other, Pool - Outdoor, Security, Exercise Room
Waterfront N
Water Access N
View Other, River
Accessibility Other
Garage N
Building
Story 1
Unit Features Hi-Rise 9+ Floors
Sewer Public Sewer, Other
Water Public
Architectural Style Other
Level or Stories 1
Additional Building Above Grade
New Construction N
Schools
Middle Schools Hardy
School District District Of Columbia Public Schools
Others
Pets Allowed Y
HOA Fee Include Air Conditioning,Cable TV,Custodial Services Maintenance,Electricity,Ext Bldg Maint,Gas,Heat,Management,Other,Pool(s),Sewer,Taxes,Water,High Speed Internet
Senior Community No
Tax ID XX
Ownership Cooperative
Security Features Desk in Lobby,Doorman
Horse Property N
Special Listing Condition Standard
Pets Description Cats OK, Dogs OK, Number Limit


43777 Central Station Dr, Suite 390, Ashburn, VA, 20147, United States
GET MORE INFORMATION






