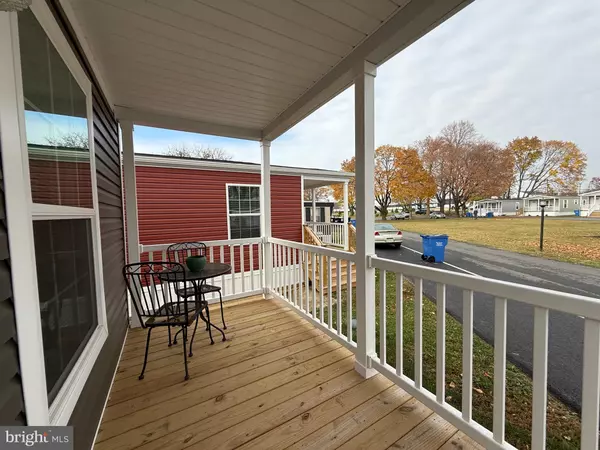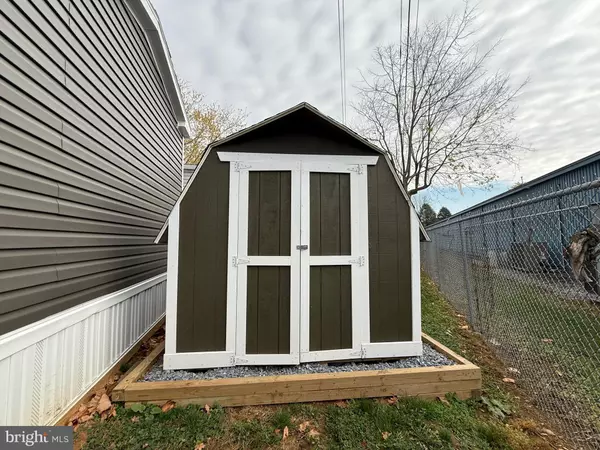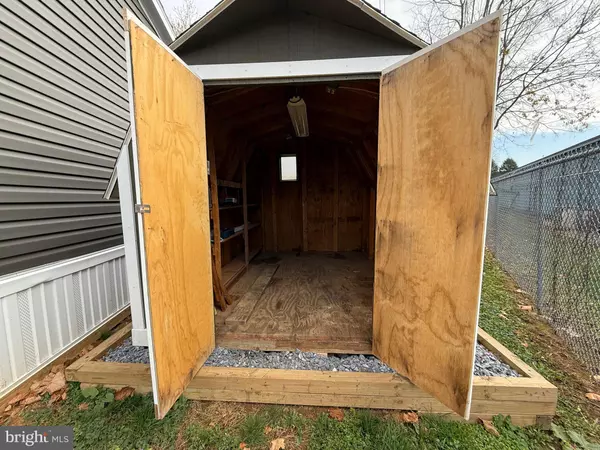
2 Beds
2 Baths
780 SqFt
2 Beds
2 Baths
780 SqFt
Key Details
Property Type Manufactured Home
Sub Type Manufactured
Listing Status Active
Purchase Type For Sale
Square Footage 780 sqft
Price per Sqft $139
Subdivision None Available
MLS Listing ID PALA2060866
Style Ranch/Rambler
Bedrooms 2
Full Baths 2
HOA Fees $475/mo
HOA Y/N Y
Abv Grd Liv Area 780
Originating Board BRIGHT
Year Built 2023
Annual Tax Amount $518
Tax Year 2024
Lot Dimensions 0.00 x 0.00
Property Description
This brand-new 2-bedroom, 2-bath single-wide mobile home offers modern living at an affordable price. Perfect for those seeking a fresh start, this home features a spacious and open floor plan designed for comfort and efficiency.
The light-filled living area flows seamlessly into a fully-equipped kitchen, complete with brand-new appliances, ample counter space, and plenty of storage. Whether you're preparing a meal for yourself or entertaining guests, the kitchen is both functional and stylish.
The master bedroom is a private retreat with an en-suite bathroom, featuring modern fixtures and a well-designed layout. The second bedroom, equally spacious, offers flexibility for guests, children, or an office space, with easy access to a second full bathroom.
Designed with convenience in mind, this home includes central heating and cooling to keep you comfortable all year round, as well as high-quality finishes throughout. It’s built with energy efficiency in mind, so you can enjoy lower utility bills.
Situated in a well-maintained community, this new mobile home offers the perfect combination of affordability and modern living. Whether you're looking to downsize, buy your first home, or simply want a low-maintenance lifestyle, this single-wide mobile home is the ideal choice.
Location
State PA
County Lancaster
Area Warwick Twp (10560)
Zoning MOBILE HOME RESIDENTIAL
Rooms
Main Level Bedrooms 2
Interior
Hot Water Electric
Heating Forced Air
Cooling Central A/C
Equipment Built-In Microwave, Dishwasher, Oven/Range - Gas, Refrigerator
Fireplace N
Appliance Built-In Microwave, Dishwasher, Oven/Range - Gas, Refrigerator
Heat Source Propane - Leased
Laundry Hookup
Exterior
Waterfront N
Water Access N
Accessibility None
Garage N
Building
Story 1
Sewer Public Sewer
Water Public
Architectural Style Ranch/Rambler
Level or Stories 1
Additional Building Above Grade, Below Grade
New Construction N
Schools
School District Warwick
Others
Pets Allowed Y
Senior Community No
Tax ID 600-77034-3-0068
Ownership Ground Rent
SqFt Source Assessor
Special Listing Condition Standard
Pets Description Number Limit, Breed Restrictions


43777 Central Station Dr, Suite 390, Ashburn, VA, 20147, United States
GET MORE INFORMATION






