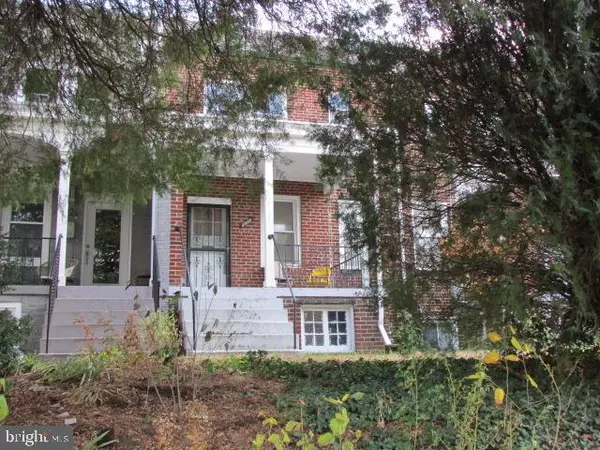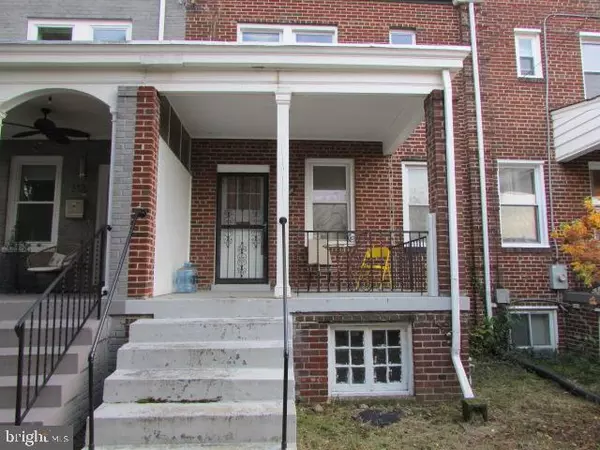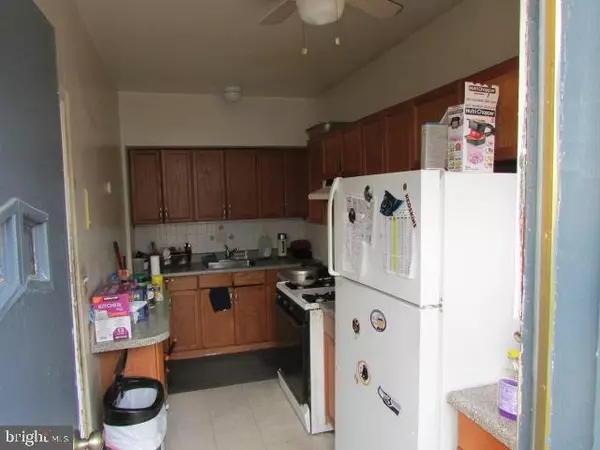
3 Beds
3 Baths
1,870 SqFt
3 Beds
3 Baths
1,870 SqFt
Key Details
Property Type Townhouse
Sub Type Interior Row/Townhouse
Listing Status Active
Purchase Type For Sale
Square Footage 1,870 sqft
Price per Sqft $347
Subdivision Petworth
MLS Listing ID DCDC2169742
Style Colonial
Bedrooms 3
Full Baths 3
HOA Y/N N
Abv Grd Liv Area 1,296
Originating Board BRIGHT
Year Built 1937
Annual Tax Amount $1,712
Tax Year 2023
Lot Size 2,565 Sqft
Acres 0.06
Property Description
Located near all the conveniences you could need—shopping, schools, community centers, gas stations, and more—this is the perfect opportunity to tap into the thriving Petworth market. Whether you're looking to renovate and resell or rent for steady cash flow, this property offers massive upside potential.
Don't miss out on securing prime real estate in Washington, DC, where the possibilities are endless!
Location
State DC
County Washington
Zoning R
Rooms
Basement Rear Entrance, Windows, Space For Rooms, Interior Access, Combination
Interior
Interior Features Ceiling Fan(s)
Hot Water Natural Gas
Heating Hot Water
Cooling Ceiling Fan(s), Window Unit(s)
Fireplace N
Heat Source Natural Gas
Exterior
Garage Garage - Rear Entry
Garage Spaces 1.0
Waterfront N
Water Access N
Accessibility Ramp - Main Level
Total Parking Spaces 1
Garage Y
Building
Story 3
Foundation Permanent
Sewer Public Sewer
Water Public
Architectural Style Colonial
Level or Stories 3
Additional Building Above Grade, Below Grade
New Construction N
Schools
High Schools Roosevelt High School At Macfarland
School District District Of Columbia Public Schools
Others
Senior Community No
Tax ID 3303//0086
Ownership Fee Simple
SqFt Source Assessor
Acceptable Financing Cash, Conventional
Horse Property N
Listing Terms Cash, Conventional
Financing Cash,Conventional
Special Listing Condition Standard


43777 Central Station Dr, Suite 390, Ashburn, VA, 20147, United States
GET MORE INFORMATION






