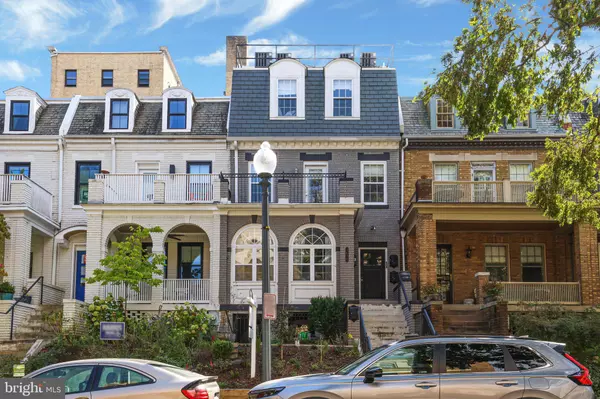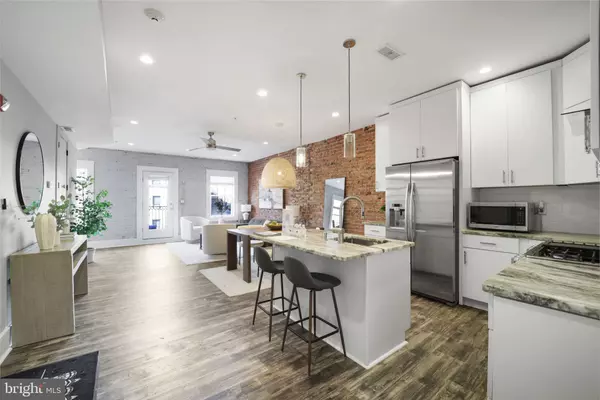
1 Bed
1 Bath
871 SqFt
1 Bed
1 Bath
871 SqFt
Key Details
Property Type Condo
Sub Type Condo/Co-op
Listing Status Active
Purchase Type For Sale
Square Footage 871 sqft
Price per Sqft $729
Subdivision Lanier Heights
MLS Listing ID DCDC2169210
Style Transitional
Bedrooms 1
Full Baths 1
Condo Fees $271/mo
HOA Y/N N
Abv Grd Liv Area 871
Originating Board BRIGHT
Year Built 2016
Annual Tax Amount $4,238
Tax Year 2023
Property Description
Step inside to find wide-plank rubber backed flooring (2022) , a tastefully updated kitchen with marble countertops, stainless steel appliances and a vented range hood (2022). The unit boasts custom closet shelving, ceiling fans, and an upgraded bathroom with dual shower heads. The exposed brick interior has been tastefully refinished, adding character and charm.
Ample storage is provided with additional space in the HVAC closet, a 35 sq ft storage space under the stairs and a communal basement storage room. Finally this unit provides a convenient stacked laundry (2022).
Situated on a serene tree-lined street, you'll be just a moment from Adams Morgan, Mt. Pleasant, Meridian Hill Park, Columbia Heights, the Zoo, and Rock Creek Park. Commuting is a breeze with nearby METRO stations (Woodley Park on the Red Line or Columbia Heights on the Green/Yellow Lines) and multiple bus lines. Explore a fantastic selection of local restaurants and shops, including Tail Up Goat just two blocks away, and grocery stores like Each Peach and Yes! Organic.
Don't miss out on this incredible opportunity to live in one of DC's most vibrant neighborhoods
Location
State DC
County Washington
Zoning RF-1
Rooms
Main Level Bedrooms 1
Interior
Hot Water Electric
Heating Forced Air
Cooling Central A/C
Fireplace N
Heat Source Electric
Laundry Washer In Unit
Exterior
Exterior Feature Balcony
Amenities Available Common Grounds
Water Access N
Accessibility None
Porch Balcony
Garage N
Building
Story 1
Unit Features Garden 1 - 4 Floors
Sewer Public Sewer
Water Public
Architectural Style Transitional
Level or Stories 1
Additional Building Above Grade, Below Grade
New Construction N
Schools
School District District Of Columbia Public Schools
Others
Pets Allowed Y
HOA Fee Include Gas,Water,Common Area Maintenance,Ext Bldg Maint
Senior Community No
Tax ID 2589//2047
Ownership Condominium
Special Listing Condition Standard
Pets Description Cats OK, Dogs OK


43777 Central Station Dr, Suite 390, Ashburn, VA, 20147, United States
GET MORE INFORMATION






