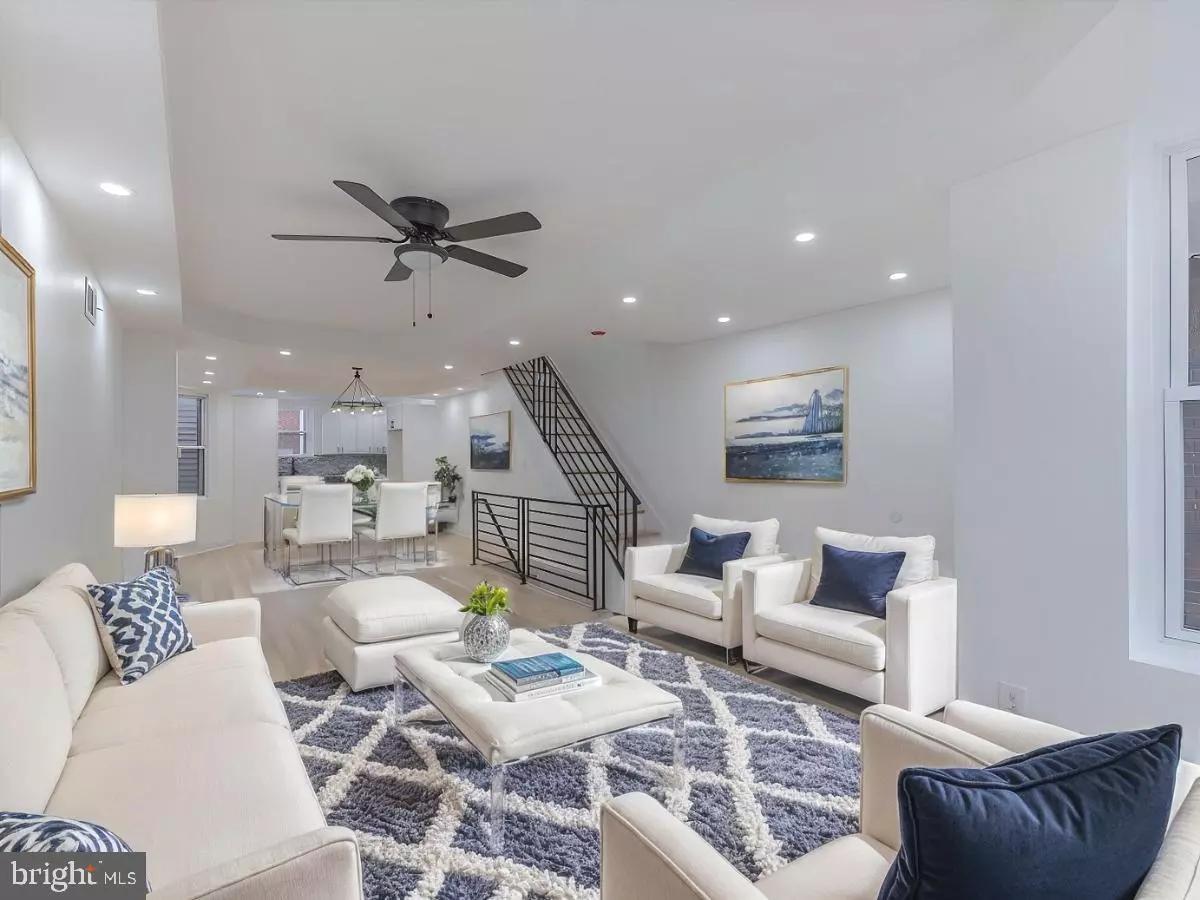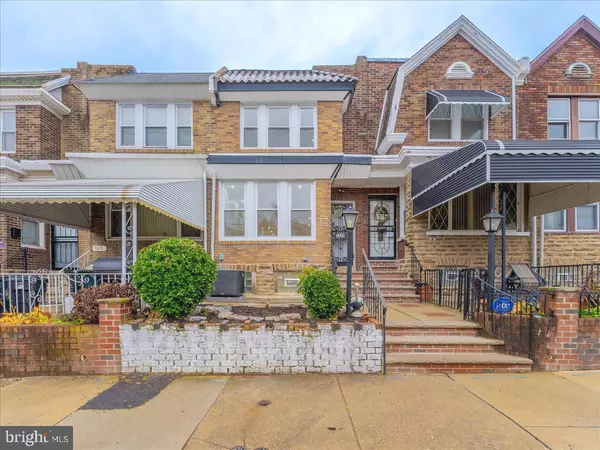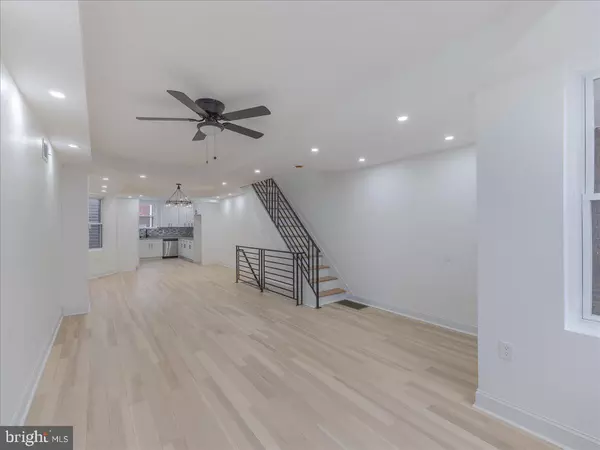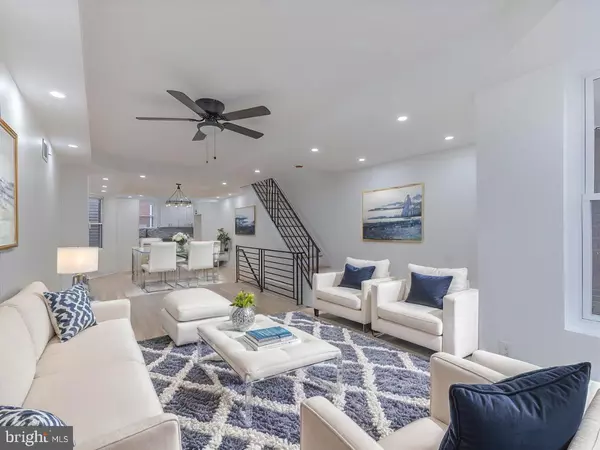4 Beds
3 Baths
1,534 SqFt
4 Beds
3 Baths
1,534 SqFt
Key Details
Property Type Townhouse
Sub Type Interior Row/Townhouse
Listing Status Active
Purchase Type For Sale
Square Footage 1,534 sqft
Price per Sqft $201
Subdivision West Oak Lane
MLS Listing ID PAPH2419390
Style Straight Thru
Bedrooms 4
Full Baths 3
HOA Y/N N
Abv Grd Liv Area 1,084
Originating Board BRIGHT
Year Built 1929
Annual Tax Amount $2,053
Tax Year 2024
Lot Size 1,123 Sqft
Acres 0.03
Lot Dimensions 15.00 x 75.00
Property Description
NEW HVAC (2024), NEW WATER HEATER (2024), NEW WINDOWS (2024), NEW ROOF (2024), NEW ENGINEERED HARDWOOD FLOORS (2024), NEW STAINLESS STEEL APPLIANCES (2024), UPDATED PLUMBING (2024), UPDATED ELECTRIC (2024), RECESSED LIGHTING THROUGHOUT, FRONT PATIO
Location
State PA
County Philadelphia
Area 19138 (19138)
Zoning RSA5
Rooms
Basement Fully Finished, Heated
Interior
Interior Features Ceiling Fan(s), Floor Plan - Open, Recessed Lighting
Hot Water Electric
Heating Hot Water
Cooling Central A/C
Flooring Engineered Wood, Laminate Plank
Fireplace N
Heat Source Natural Gas
Laundry Hookup, Basement
Exterior
Exterior Feature Patio(s)
Water Access N
Accessibility None
Porch Patio(s)
Garage N
Building
Story 2
Foundation Stone
Sewer Public Sewer
Water Public
Architectural Style Straight Thru
Level or Stories 2
Additional Building Above Grade, Below Grade
New Construction N
Schools
School District Philadelphia City
Others
Senior Community No
Tax ID 501370700
Ownership Fee Simple
SqFt Source Assessor
Special Listing Condition Standard

43777 Central Station Dr, Suite 390, Ashburn, VA, 20147, United States
GET MORE INFORMATION






