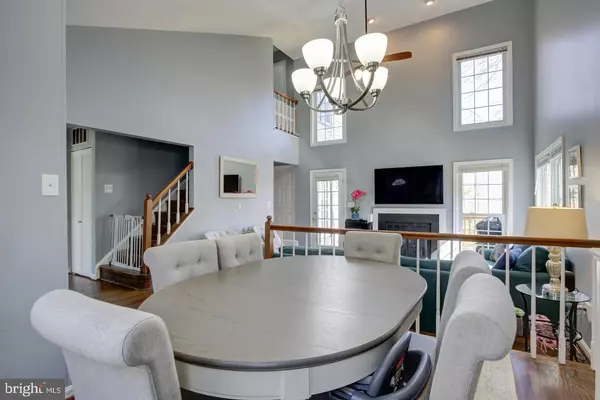
4 Beds
4 Baths
1,640 SqFt
4 Beds
4 Baths
1,640 SqFt
Key Details
Property Type Townhouse
Sub Type End of Row/Townhouse
Listing Status Coming Soon
Purchase Type For Rent
Square Footage 1,640 sqft
Subdivision Forest View
MLS Listing ID VAFX2203620
Style Colonial
Bedrooms 4
Full Baths 3
Half Baths 1
HOA Y/N Y
Abv Grd Liv Area 1,640
Originating Board BRIGHT
Year Built 1986
Lot Size 3,380 Sqft
Acres 0.08
Property Description
This spacious residence features 4 bedrooms and 3.5 bathrooms spread across three inviting levels and a spacious loft. The open floor plan is perfect for entertaining, seamlessly connecting the living areas for effortless flow.
The living room is a standout feature, with soaring cathedral ceilings with plenty of light, creating a perfect setting for relaxation. Step outside to the expansive three-level deck that backs to tranquil wooded views, ideal for enjoying nature or hosting gatherings.
Elegant hardwood floors enhance the living room, main bedroom, and upper levels, adding a touch of sophistication to every corner.
Located in the desirable Springfield area, this townhome offers both tranquility and convenience.
Location
State VA
County Fairfax
Zoning RESIDENTIAL
Rooms
Other Rooms Den, Loft
Basement Fully Finished, Walkout Level
Main Level Bedrooms 1
Interior
Hot Water Electric
Heating Heat Pump(s)
Cooling Central A/C
Fireplaces Number 1
Fireplace Y
Heat Source Electric
Exterior
Water Access N
Roof Type Asphalt
Accessibility None
Garage N
Building
Story 3
Foundation Permanent
Sewer Public Sewer
Water Public
Architectural Style Colonial
Level or Stories 3
Additional Building Above Grade
New Construction N
Schools
Elementary Schools Newington Forest
Middle Schools South County
High Schools South County
School District Fairfax County Public Schools
Others
Pets Allowed Y
HOA Fee Include Common Area Maintenance,Management,Parking Fee,Reserve Funds,Road Maintenance,Snow Removal,Trash,Other
Senior Community No
Tax ID 0982 16 0020A
Ownership Other
SqFt Source Assessor
Miscellaneous HOA/Condo Fee
Pets Description Case by Case Basis, Pet Addendum/Deposit


43777 Central Station Dr, Suite 390, Ashburn, VA, 20147, United States
GET MORE INFORMATION






