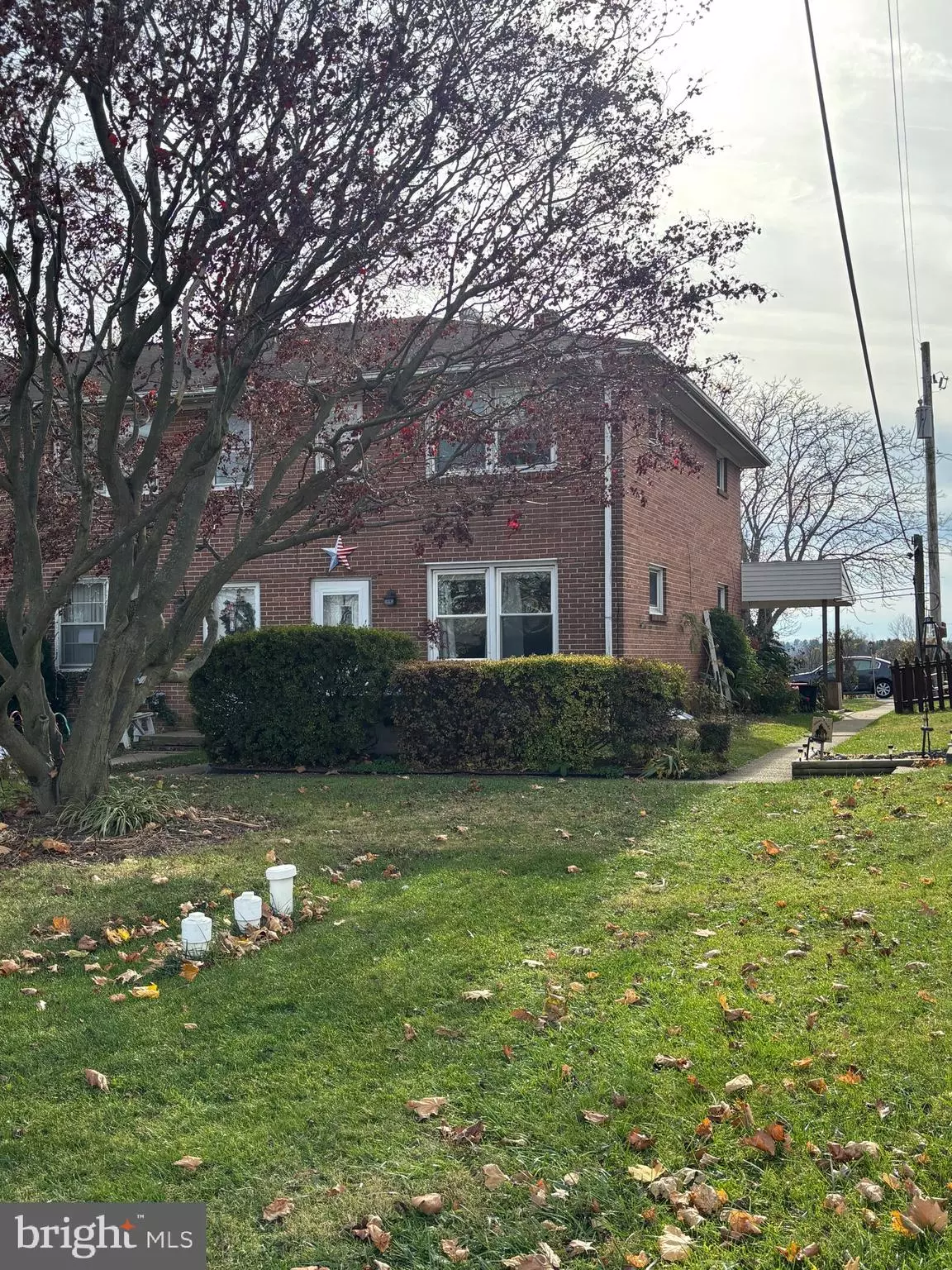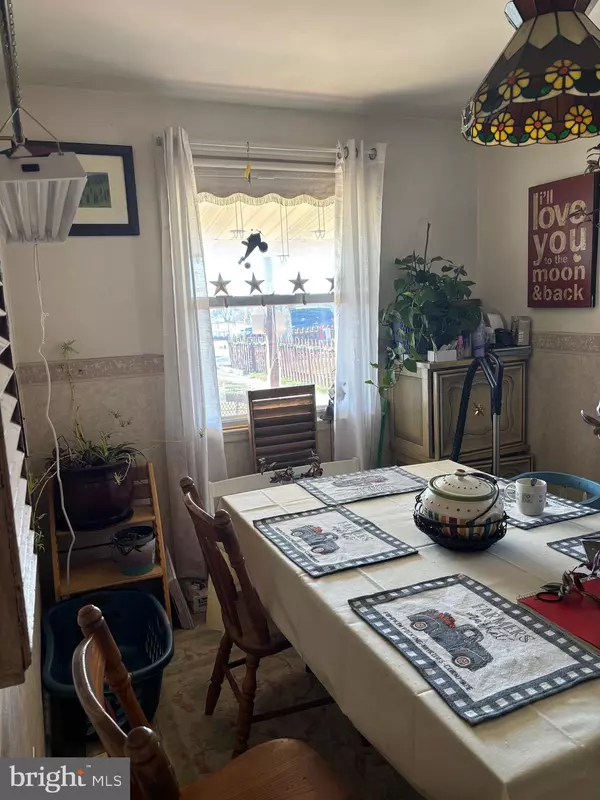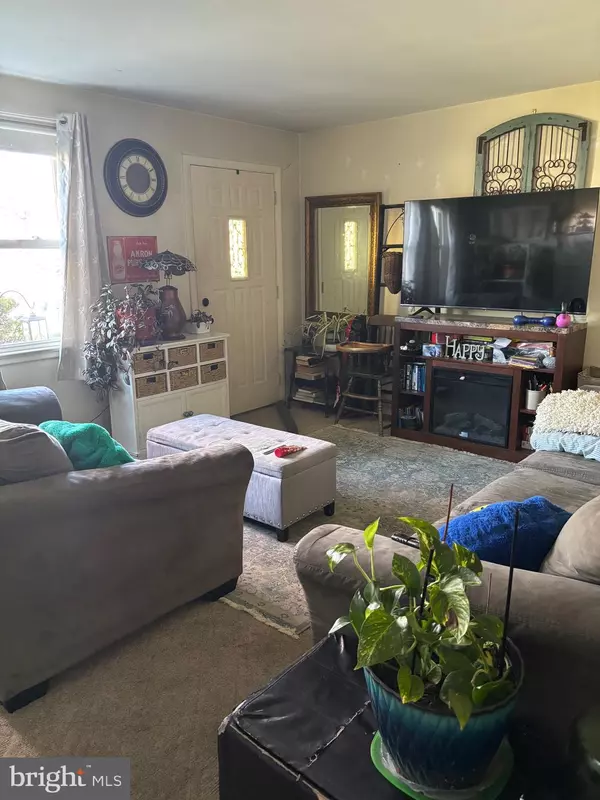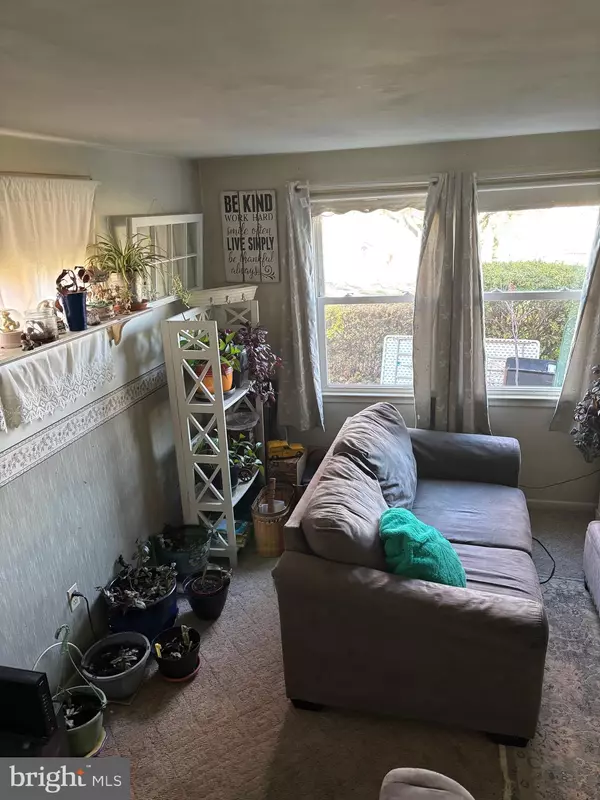GET MORE INFORMATION
$ 229,000
$ 214,900 6.6%
3 Beds
1 Bath
1,088 SqFt
$ 229,000
$ 214,900 6.6%
3 Beds
1 Bath
1,088 SqFt
Key Details
Sold Price $229,000
Property Type Townhouse
Sub Type End of Row/Townhouse
Listing Status Sold
Purchase Type For Sale
Square Footage 1,088 sqft
Price per Sqft $210
Subdivision None Available
MLS Listing ID PALA2061318
Sold Date 01/30/25
Style Traditional
Bedrooms 3
Full Baths 1
HOA Y/N N
Abv Grd Liv Area 1,088
Originating Board BRIGHT
Year Built 1958
Annual Tax Amount $2,320
Tax Year 2024
Lot Size 3,920 Sqft
Acres 0.09
Lot Dimensions 0.00 x 0.00
Property Description
Location
State PA
County Lancaster
Area East Lampeter Twp (10531)
Zoning RESIDENTIAL
Rooms
Other Rooms Living Room, Dining Room, Bedroom 2, Bedroom 3, Kitchen, Family Room, Bedroom 1, Laundry, Bathroom 1
Basement Full, Improved, Partially Finished
Interior
Interior Features Bathroom - Tub Shower, Carpet, Dining Area, Floor Plan - Traditional, Kitchen - Country, Wood Floors
Hot Water Natural Gas
Heating Forced Air
Cooling Central A/C
Flooring Carpet, Solid Hardwood
Equipment Oven/Range - Gas, Refrigerator
Furnishings No
Fireplace N
Window Features Double Hung
Appliance Oven/Range - Gas, Refrigerator
Heat Source Natural Gas
Laundry Basement
Exterior
Exterior Feature Patio(s), Roof
Utilities Available Natural Gas Available, Cable TV Available, Electric Available, Sewer Available, Water Available
Water Access N
Accessibility None
Porch Patio(s), Roof
Garage N
Building
Story 2
Foundation Block
Sewer Public Sewer
Water Public
Architectural Style Traditional
Level or Stories 2
Additional Building Above Grade, Below Grade
Structure Type Plaster Walls
New Construction N
Schools
High Schools Conestoga Valley
School District Conestoga Valley
Others
Senior Community No
Tax ID 310-15132-0-0000
Ownership Fee Simple
SqFt Source Assessor
Acceptable Financing Cash, Conventional
Horse Property N
Listing Terms Cash, Conventional
Financing Cash,Conventional
Special Listing Condition Standard

Bought with Jerred M Hall • RE/MAX Evolved
43777 Central Station Dr, Suite 390, Ashburn, VA, 20147, United States
GET MORE INFORMATION






