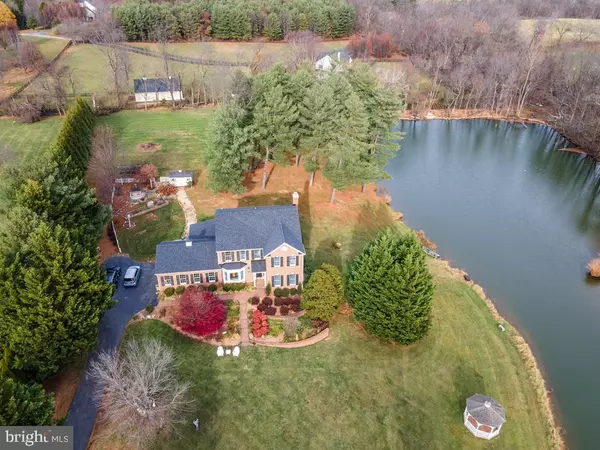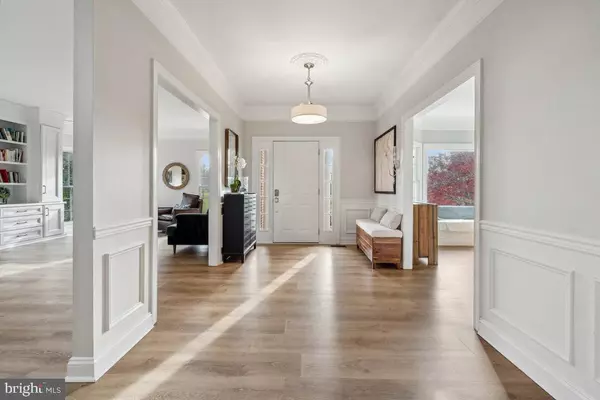
4 Beds
3 Baths
3,104 SqFt
4 Beds
3 Baths
3,104 SqFt
OPEN HOUSE
Sun Dec 08, 12:00pm - 3:00pm
Key Details
Property Type Single Family Home
Sub Type Detached
Listing Status Active
Purchase Type For Sale
Square Footage 3,104 sqft
Price per Sqft $386
Subdivision None Available
MLS Listing ID VALO2084450
Style Colonial
Bedrooms 4
Full Baths 2
Half Baths 1
HOA Y/N N
Abv Grd Liv Area 3,104
Originating Board BRIGHT
Year Built 1998
Annual Tax Amount $7,317
Tax Year 2024
Lot Size 6.260 Acres
Acres 6.26
Property Description
This spacious house has high ceilings and NEW hardwood floors! Updated driveway! 2 NEW sets of sliding glass doors in the living room. NEW refrigerator. NEW cooktop. New attic air filter, NEW landscaping $10,000 value, Fresh paint. Roof is 5 years old. 2 car garage. There is a huge kitchen with an island and ample space for a kitchen table. Cozy up to the fireplace in the living room. The study has eye-catching built-ins and water views. There is a formal dining room. The adjacent sunroom is an enclosed patio for extended dining, cigars, or hobbies. The bedrooms offer beautiful views of the property, pond, ducks & gazebo.
The large Trex deck overlooks the property. There is a NEW tree house, gardener’s shed, NEW playground, vegetable garden, sandbox, woods, blackberry and raspberry bushes, and a private curated trail. The pond is great for canoeing/kayaking, swimming, and fishing. Sleep under the stars, on 2 clearings on the pond trail for camping and campfires. In front of the vast property, you can find a charming gazebo perfect for coffee, a chat, or alfresco dining.
Experience the best of Loudoun County: walking distance to a horse-riding facility and a short drive to seven of the forty local wineries, many breweries, antique shops, art stores, the WO&D Bike Trail, Chapman DeMary Trail, Appalachian Trail with Bears Den Overlook, and Franklin Park. Don’t miss Lovettsville’s annual Oktoberfest and the historic Waterford Fair and Art Festival.
Please do not drive down the long driveway if you do not have a confirmed showing.
Location
State VA
County Loudoun
Zoning AR1
Rooms
Basement Interior Access, Walkout Level
Interior
Interior Features Air Filter System, Attic, Bathroom - Soaking Tub, Bathroom - Stall Shower, Bathroom - Tub Shower, Breakfast Area, Built-Ins, Ceiling Fan(s), Formal/Separate Dining Room, Chair Railings, Kitchen - Island, Pantry, Skylight(s), Wainscotting
Hot Water Electric
Heating Zoned
Cooling Zoned
Flooring Luxury Vinyl Plank, Tile/Brick
Fireplaces Number 1
Equipment Air Cleaner, Cooktop, Dishwasher, Dryer - Electric, Icemaker, Microwave, Oven - Double, Refrigerator, Washer
Fireplace Y
Appliance Air Cleaner, Cooktop, Dishwasher, Dryer - Electric, Icemaker, Microwave, Oven - Double, Refrigerator, Washer
Heat Source Electric
Laundry Basement
Exterior
Exterior Feature Patio(s), Deck(s), Porch(es)
Parking Features Garage - Side Entry
Garage Spaces 2.0
Fence Rear, Wire, Wood
Utilities Available Cable TV, Electric Available
Water Access Y
Water Access Desc Canoe/Kayak,Fishing Allowed,Private Access,Swimming Allowed
View Pond, Trees/Woods
Street Surface Paved
Accessibility None
Porch Patio(s), Deck(s), Porch(es)
Attached Garage 2
Total Parking Spaces 2
Garage Y
Building
Lot Description Backs to Trees, Fishing Available, Front Yard, Landscaping, Pond, Partly Wooded, Private, Rear Yard
Story 2
Foundation Concrete Perimeter
Sewer Septic < # of BR
Water Well, Private
Architectural Style Colonial
Level or Stories 2
Additional Building Above Grade, Below Grade
New Construction N
Schools
Elementary Schools Kenneth W. Culbert
Middle Schools Harmony
High Schools Woodgrove
School District Loudoun County Public Schools
Others
Senior Community No
Tax ID 411472205000
Ownership Fee Simple
SqFt Source Assessor
Acceptable Financing Cash, Conventional, VA
Listing Terms Cash, Conventional, VA
Financing Cash,Conventional,VA
Special Listing Condition Standard


43777 Central Station Dr, Suite 390, Ashburn, VA, 20147, United States
GET MORE INFORMATION






