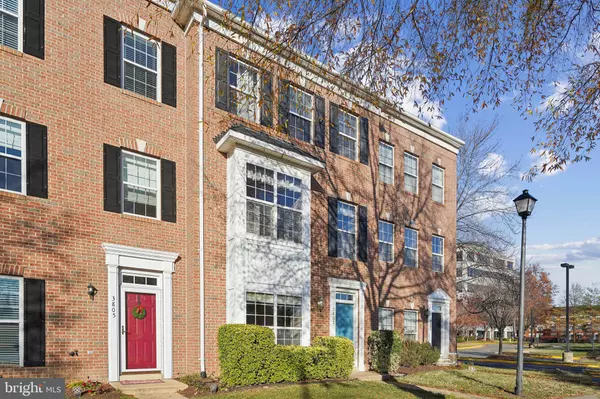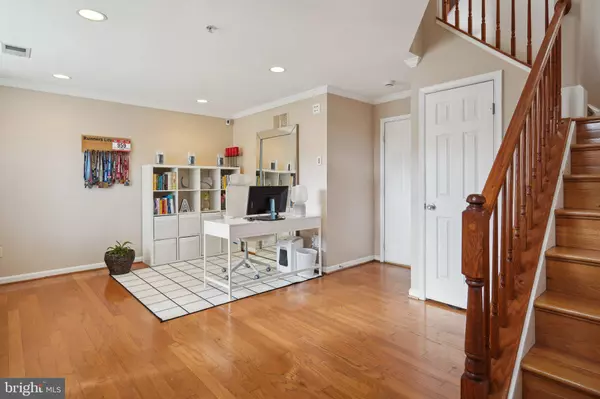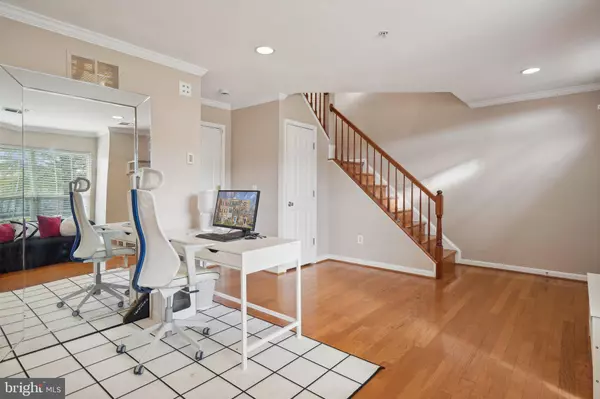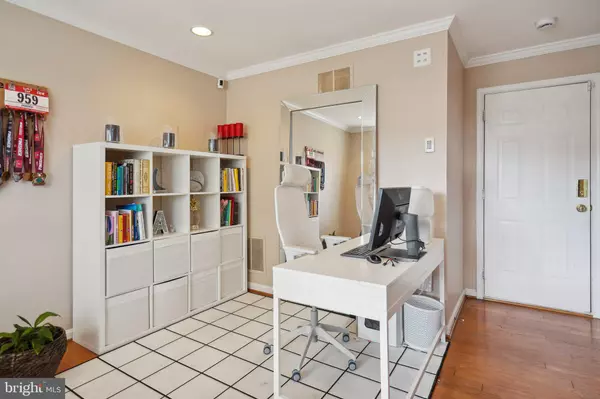
3 Beds
4 Baths
2,098 SqFt
3 Beds
4 Baths
2,098 SqFt
OPEN HOUSE
Fri Dec 06, 5:00pm - 7:00pm
Sat Dec 07, 10:00am - 12:00pm
Sat Dec 07, 1:00pm - 3:00pm
Sun Dec 08, 10:00am - 12:00pm
Sun Dec 08, 1:00pm - 3:00pm
Key Details
Property Type Townhouse
Sub Type Interior Row/Townhouse
Listing Status Coming Soon
Purchase Type For Sale
Square Footage 2,098 sqft
Price per Sqft $352
Subdivision Townes At Cameron Parke
MLS Listing ID VAAX2039868
Style Contemporary
Bedrooms 3
Full Baths 3
Half Baths 1
HOA Fees $384/qua
HOA Y/N Y
Abv Grd Liv Area 1,789
Originating Board BRIGHT
Year Built 2000
Annual Tax Amount $7,579
Tax Year 2024
Lot Size 1,437 Sqft
Acres 0.03
Property Description
The second floor features your primary living spaces, highlighted by beautiful hardwood floors, recessed lighting, crown molding, and elegant pillars. The modern kitchen offers an island, stainless steel appliances, a marblesque white backsplash, a separate bar with additional seating, a coffee bar, and an eat-in nook. The kitchen seamlessly flows into the dining area and living room, which opens to a private balcony through charming French doors—perfect for relaxation.
Upstairs, the oversized primary bedroom boasts an extra-large window and ample closet space. The updated en-suite bathroom showcases stunning tile work, a double vanity, silver fixtures, a soaking tub, and a walk-in glass shower. The two additional bedrooms are generously sized with excellent layouts and plenty of closet space for storage.
Enjoy access to fantastic community amenities, including pools, a clubhouse, a playground, and inviting common spaces. Primary located near I-495, I-395, Old Town Alexandria, Amazon HQ2, Ronald Reagan Airport, Pentagon City Mall, National Harbor, fine dining, parks and much more!
Location
State VA
County Alexandria City
Zoning OCM(100)
Interior
Hot Water Natural Gas
Heating Forced Air, Heat Pump(s)
Cooling Ceiling Fan(s), Central A/C
Flooring Carpet, Ceramic Tile, Hardwood
Fireplace N
Heat Source Electric
Exterior
Parking Features Garage - Rear Entry
Garage Spaces 2.0
Amenities Available Club House, Pool - Outdoor
Water Access N
Roof Type Architectural Shingle
Accessibility None
Attached Garage 2
Total Parking Spaces 2
Garage Y
Building
Story 3
Foundation Slab
Sewer Public Sewer
Water Public
Architectural Style Contemporary
Level or Stories 3
Additional Building Above Grade, Below Grade
Structure Type Dry Wall
New Construction N
Schools
Elementary Schools Lyles-Crouch
Middle Schools George Washington
High Schools T.C. Williams
School District Alexandria City Public Schools
Others
HOA Fee Include Common Area Maintenance,Pool(s),Reserve Funds,Road Maintenance,Snow Removal,Trash
Senior Community No
Tax ID 50645620
Ownership Fee Simple
SqFt Source Assessor
Special Listing Condition Standard


43777 Central Station Dr, Suite 390, Ashburn, VA, 20147, United States
GET MORE INFORMATION






