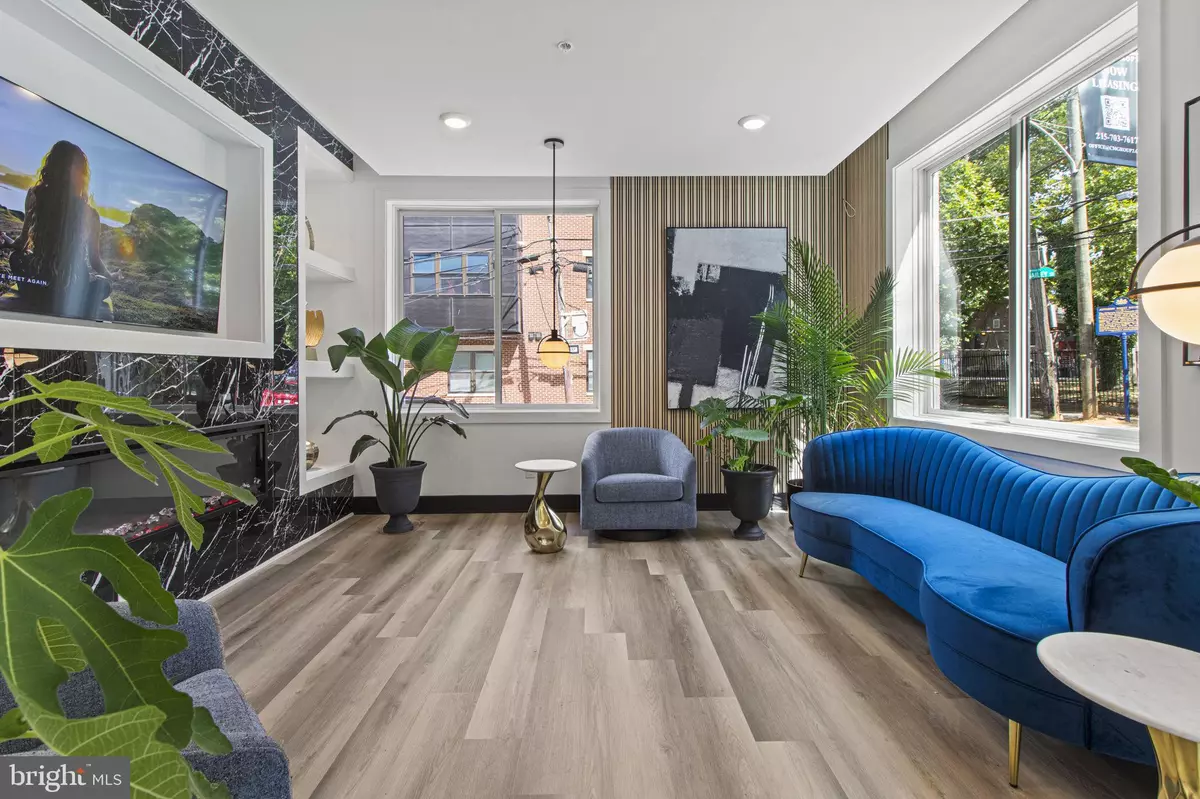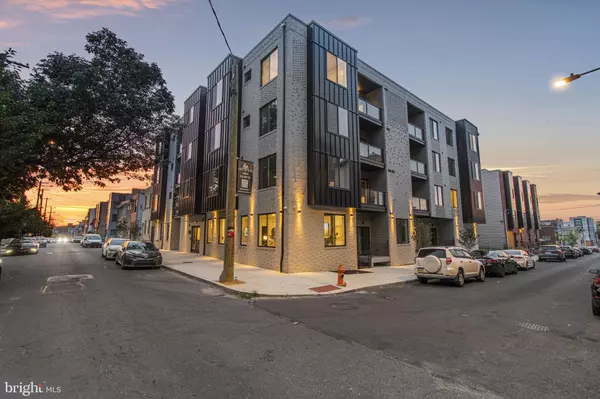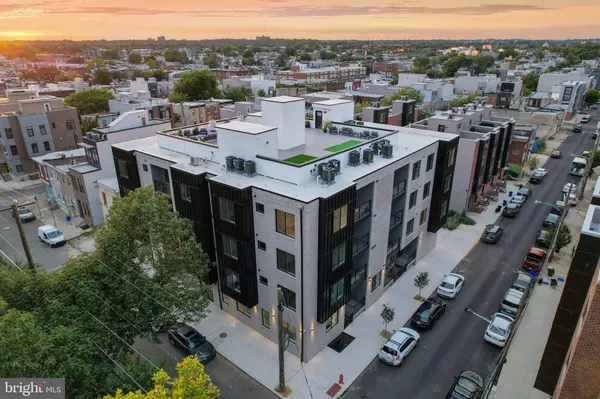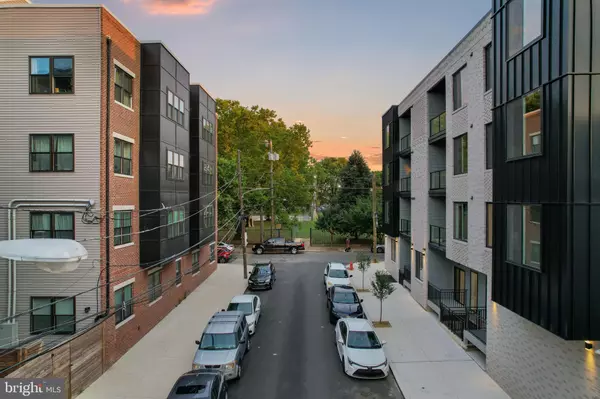2 Beds
2 Baths
7,394 Sqft Lot
2 Beds
2 Baths
7,394 Sqft Lot
Key Details
Property Type Single Family Home, Condo
Sub Type Unit/Flat/Apartment
Listing Status Active
Purchase Type For Rent
Subdivision Brewerytown
MLS Listing ID PAPH2424940
Style Bi-level,Contemporary,Unit/Flat
Bedrooms 2
Full Baths 2
Originating Board BRIGHT
Year Built 2024
Lot Size 7,394 Sqft
Acres 0.17
Lot Dimensions 88.00 x 85.00
Property Description
Brand new construction directly across the street from Athletic Square Park.
Experience the epitome of urban living in Philadelphia's most vibrant neighborhood. Our boutique multifamily building at 2625 W Jefferson St seamlessly blends contemporary design with unparalleled amenities, setting a new standard for luxury and convenience
Sophisticated Living Spaces...
Choose from our collection of 27 meticulously designed units, including spacious one- and two-bedrooms layouts. Each residence features oversized living areas, expansive bedrooms, and large windows that flood your space with natural light. With energy-efficient systems, secure key fob entry, and private balconies offering breathtaking views, your home is a haven of comfort and sustainability.
For 1bed&1bath units prices starting at $1595 and for 2bed&2bath units prices starting at $1695
Amenities That Elevate Your Lifestyle...
**Massive 6,000 SF Roof Deck
Furnished and landscaped for your relaxation, offering panoramic views of Philadelphia's skyline.
**Full Gym and Yoga Room
Elevate your fitness routine in our comprehensive gym or find your zen in the dedicated yoga space.
**Pet-Friendly Features
A dog wash station and a dog run on the roof deck cater to your furry friends.
**Work-From-Home Perks
Two private office spaces in the basement, open to residents, ensure you stay productive.
**Additional Conveniences
Enjoy off-street parking, a large & secure package room, bike storage, and an elevator building for ultimate ease.
Brewerytown : A Neighborhood Like No Other...
Situated with an 76 walk score, our building is just steps away from an eclectic mix of dining, cafes, entertainment, and cultural venues. SEPTA Route 15 runs through the neighborhood and connects to Girard Station on the Broad Street Line as well as Market-Frankford Line further east at Front St.
Located in North Philly, Brewerytown is a historic in-town neighborhood undergoing a modern transformation.
The neighborhood's accessibility makes it a top choice for many residents, including walkable access to the commercial core as well as the historic streetcar line, which connects Brewerytown to nearby Fishtown. Residents enjoy close proximity to Girard College, Temple University, and the University of Pennsylvania, along with renowned amenities like Fairmount Park, the Philadelphia Zoo, and the Philadelphia Museum of Art.
Join Our Community...
Embrace a lifestyle where convenience meets luxury. Whether you're a young professional, a work-from-home aficionado, or someone who thrives in a culturally rich and vibrant setting, our building offers something unique for everyone.
Don't miss out on the opportunity to make this exceptional property your new home. Contact us today to schedule a tour and discover why living here is not just a residence, but a lifestyle.
Location
State PA
County Philadelphia
Area 19121 (19121)
Zoning RM1
Rooms
Main Level Bedrooms 2
Interior
Hot Water Electric
Heating Central
Cooling Central A/C
Fireplace N
Heat Source Central
Exterior
Water Access N
Accessibility Elevator
Garage N
Building
Story 4
Unit Features Garden 1 - 4 Floors
Sewer Public Septic, Public Sewer
Water Public
Architectural Style Bi-level, Contemporary, Unit/Flat
Level or Stories 4
Additional Building Above Grade, Below Grade
New Construction Y
Schools
School District The School District Of Philadelphia
Others
Pets Allowed Y
Senior Community No
Tax ID 291194800
Ownership Other
SqFt Source Estimated
Pets Allowed Cats OK, Dogs OK

43777 Central Station Dr, Suite 390, Ashburn, VA, 20147, United States
GET MORE INFORMATION






