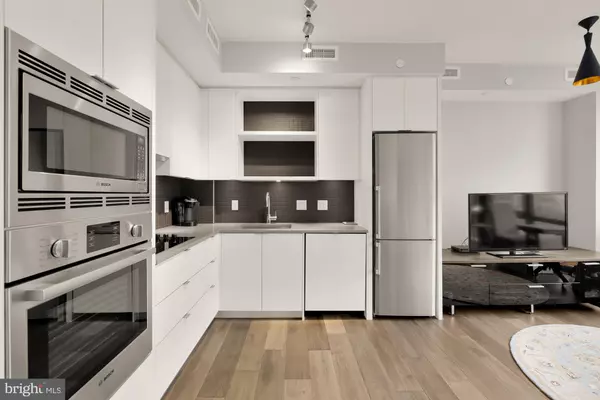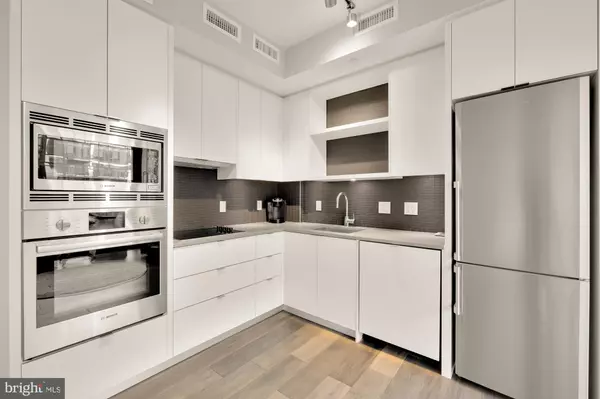1 Bed
1 Bath
575 SqFt
1 Bed
1 Bath
575 SqFt
Key Details
Property Type Condo
Sub Type Condo/Co-op
Listing Status Active
Purchase Type For Sale
Square Footage 575 sqft
Price per Sqft $765
Subdivision Navy Yard
MLS Listing ID DCDC2170228
Style Contemporary
Bedrooms 1
Full Baths 1
Condo Fees $626/mo
HOA Y/N N
Abv Grd Liv Area 575
Originating Board BRIGHT
Year Built 2018
Annual Tax Amount $3,500
Tax Year 2024
Property Description
Inside the thoughtfully designed space features a sleek kitchen with Bosch appliances, elegant quartz countertops, and ample storage. The large, separate bedroom nook offers space for a queen-sized bed and includes a spacious closet with an Elfa closet system. Additionally, a hall closet provides extra storage space. The spa-inspired bathroom serves as an oasis of modern sophistication. An in-unit washer and dryer add to the convenience of this home.
Living at The Bower means enjoying not just your home but the lifestyle that comes with it. Take advantage of the building’s concierge service and luxurious amenities, including a fitness center, courtyard, and rooftop lounge.
Step outside and immerse yourself in the best of Navy Yard. Stroll to Nationals Park for game-day excitement, explore the riverfront, or savor the countless dining and shopping options that have made this area one of DC’s most sought-after neighborhoods. With easy access to the Metro and major commuter routes, this home is as practical as it is chic.
Don’t miss your chance to call this exceptional property your own and experience the unparalleled energy and convenience of Navy Yard living. Please note all square footage is approximate and measured by a third party.
Location
State DC
County Washington
Zoning SEFC-2
Rooms
Main Level Bedrooms 1
Interior
Hot Water Natural Gas
Heating Forced Air
Cooling Central A/C
Equipment Built-In Microwave, Disposal, Dryer, Oven - Double, Washer, Stove, Refrigerator, Icemaker
Fireplace N
Appliance Built-In Microwave, Disposal, Dryer, Oven - Double, Washer, Stove, Refrigerator, Icemaker
Heat Source Electric
Laundry Dryer In Unit, Washer In Unit
Exterior
Parking Features Covered Parking
Garage Spaces 1.0
Parking On Site 1
Amenities Available Concierge, Elevator, Exercise Room, Party Room
Water Access N
Accessibility Other
Total Parking Spaces 1
Garage Y
Building
Story 1
Unit Features Hi-Rise 9+ Floors
Sewer Public Sewer
Water Public
Architectural Style Contemporary
Level or Stories 1
Additional Building Above Grade, Below Grade
New Construction N
Schools
School District District Of Columbia Public Schools
Others
Pets Allowed Y
HOA Fee Include Water,Sewer,Trash,Management,Common Area Maintenance
Senior Community No
Tax ID 0826//2079
Ownership Condominium
Security Features 24 hour security,Desk in Lobby,Doorman,Intercom
Horse Property N
Special Listing Condition Standard
Pets Allowed Cats OK, Dogs OK

43777 Central Station Dr, Suite 390, Ashburn, VA, 20147, United States
GET MORE INFORMATION






