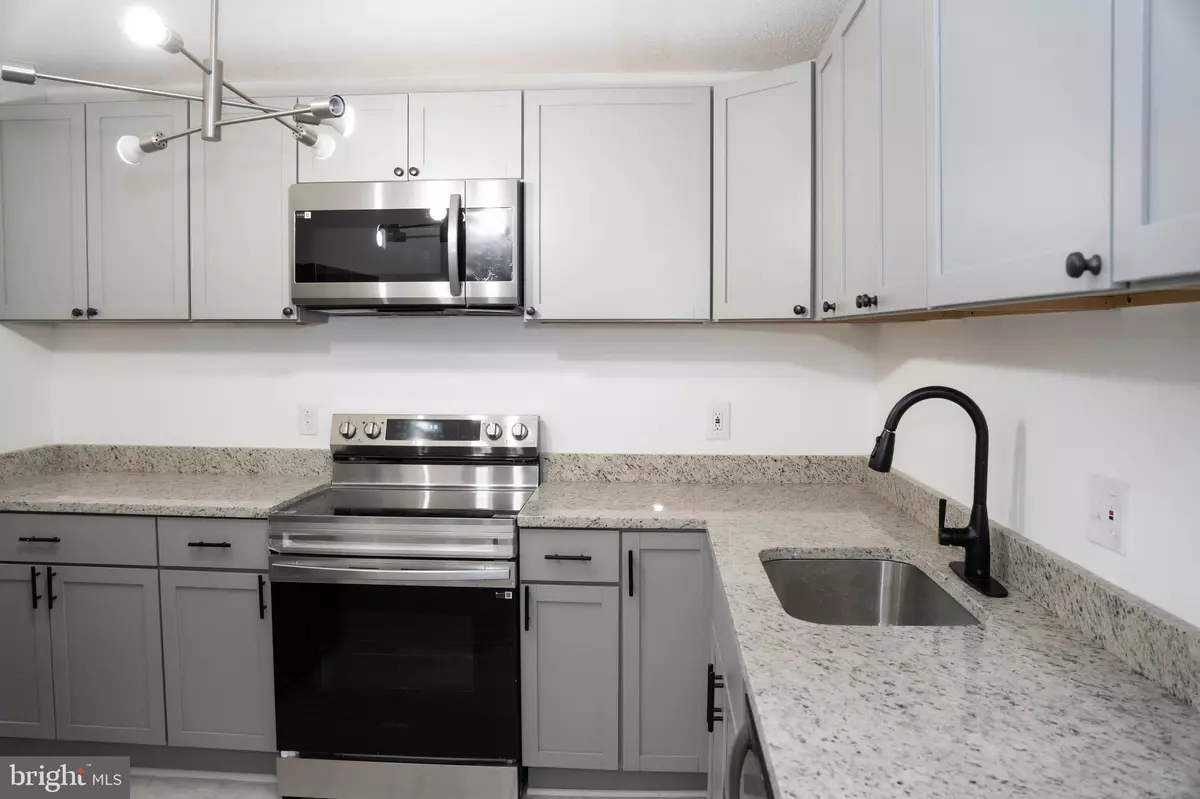3 Beds
2 Baths
1,085 SqFt
3 Beds
2 Baths
1,085 SqFt
Key Details
Property Type Condo
Sub Type Condo/Co-op
Listing Status Under Contract
Purchase Type For Rent
Square Footage 1,085 sqft
Subdivision Lifestyle
MLS Listing ID VAFX2213162
Style Contemporary
Bedrooms 3
Full Baths 2
Condo Fees $341/mo
HOA Y/N N
Abv Grd Liv Area 1,085
Originating Board BRIGHT
Year Built 1974
Property Description
Welcome to your next home! This stunning garden-style condo has been recently updated and is move-in ready. Featuring brand-new kitchen appliances, sleek new flooring throughout, and a completely renovated bathroom, this property blends modern style with ultimate comfort. Freshly painted walls add a bright and inviting ambiance to every room.
The spacious, light-filled living area boasts floor-to-ceiling windows, creating a warm and welcoming atmosphere. Both bedrooms offer generous closet space, with a half bath conveniently attached to the primary bedroom. The additional den space is perfect for use as a home office, study, or potential third bedroom.
Step outside to your private fenced patio, surrounded by peaceful, tree-lined greenery – an ideal spot for relaxing or entertaining guests.
Community amenities include:
Permit parking
An outdoor pool
Access to nearby parks and recreational areas
Located in a highly convenient area, this condo is just minutes away from major shopping and dining options, including Safeway, Target, Downtown Herndon, Reston Town Center, and more. Commuting is a breeze with quick access to the Herndon Metro Station, Dulles Toll Road, Fairfax County Parkway, Elden Street, and Reston Parkway.
Details:
3 Bedrooms
2 Bathrooms
Newly Renovated
Private Patio
Close to shopping, dining, and public transportation
Don't miss this fantastic rental opportunity in a sought-after location. Schedule a private showing today!
Location
State VA
County Fairfax
Zoning 820
Rooms
Main Level Bedrooms 3
Interior
Interior Features Dining Area, Window Treatments, Floor Plan - Traditional
Hot Water Electric
Heating Heat Pump(s)
Cooling Central A/C
Flooring Wood, Ceramic Tile
Equipment Refrigerator, Stove, Washer, Dryer
Fireplace N
Appliance Refrigerator, Stove, Washer, Dryer
Heat Source Electric
Laundry Has Laundry, Washer In Unit, Dryer In Unit
Exterior
Exterior Feature Patio(s)
Utilities Available Cable TV Available
Amenities Available Pool - Outdoor
Water Access N
Accessibility Level Entry - Main
Porch Patio(s)
Garage N
Building
Story 1
Unit Features Garden 1 - 4 Floors
Sewer Public Sewer
Water Public
Architectural Style Contemporary
Level or Stories 1
Additional Building Above Grade, Below Grade
New Construction N
Schools
High Schools Herndon
School District Fairfax County Public Schools
Others
Pets Allowed Y
HOA Fee Include Pool(s),Common Area Maintenance,Ext Bldg Maint,Lawn Maintenance,Water,Trash
Senior Community No
Tax ID 0162 1912 T3
Ownership Other
Pets Allowed Case by Case Basis, Size/Weight Restriction

43777 Central Station Dr, Suite 390, Ashburn, VA, 20147, United States
GET MORE INFORMATION






