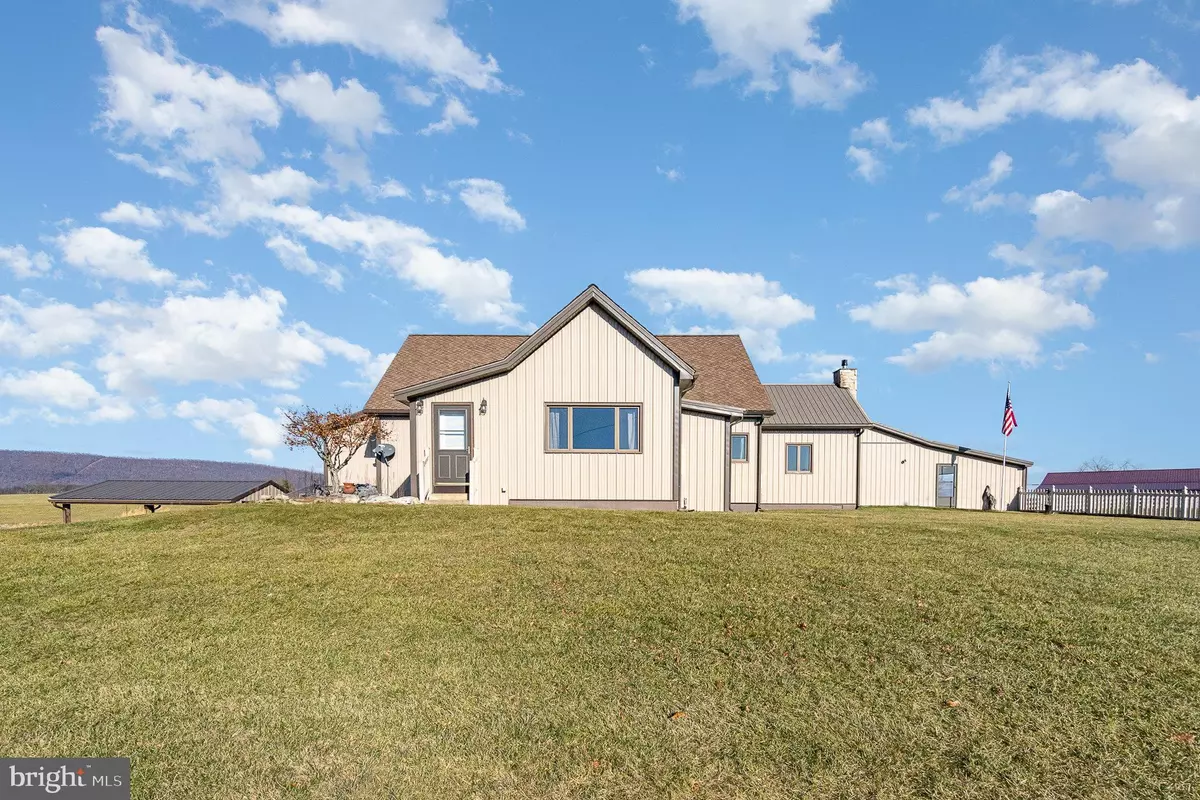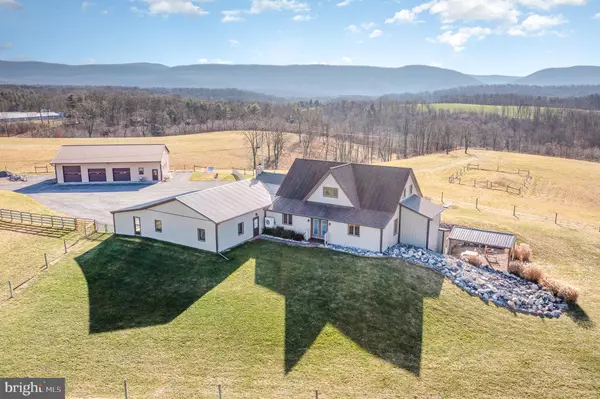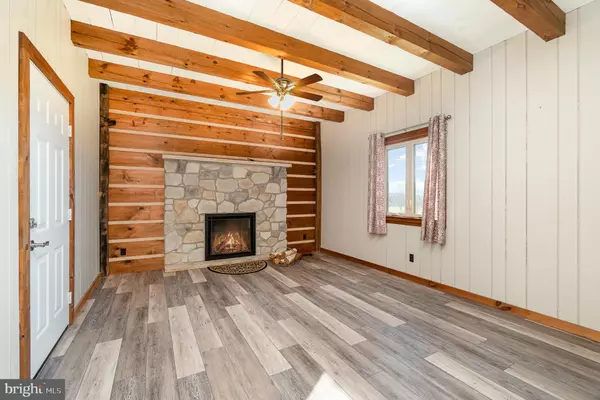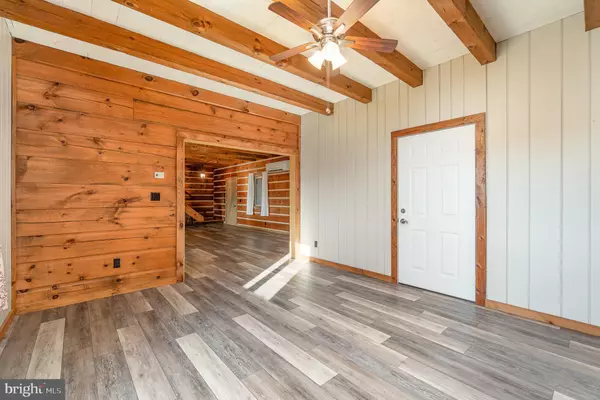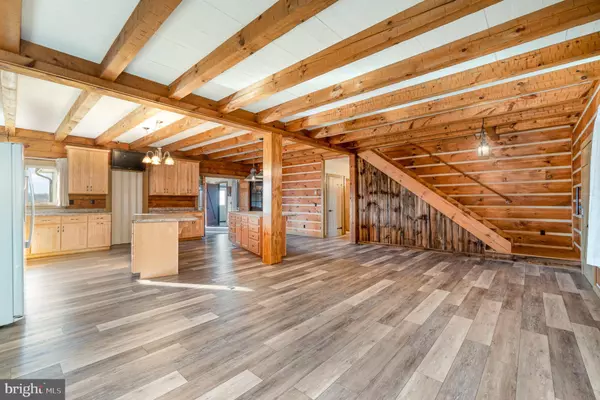3 Beds
3 Baths
2,776 SqFt
3 Beds
3 Baths
2,776 SqFt
Key Details
Property Type Single Family Home
Sub Type Detached
Listing Status Active
Purchase Type For Sale
Square Footage 2,776 sqft
Price per Sqft $432
Subdivision None Available
MLS Listing ID PAJT2012206
Style Cape Cod
Bedrooms 3
Full Baths 2
Half Baths 1
HOA Y/N N
Abv Grd Liv Area 1,980
Originating Board BRIGHT
Year Built 2006
Annual Tax Amount $6,039
Tax Year 2022
Lot Size 58.880 Acres
Acres 58.88
Lot Dimensions 0.00 x 0.00
Property Description
The home's thoughtful design showcases an open-concept layout. The kitchen, featuring dual islands and a dedicated pantry room, flows seamlessly into a welcoming great room. A cozy den with a magnificent mountain stone gas fireplace provides the perfect retreat for peaceful evenings. The convenient primary bedroom on the first floor offers both comfort and accessibility.
Outdoor enthusiasts will appreciate the property's strategic location, surrounded by State Game Lands and fishing streams, making it a paradise for hunters and anglers. The land presents endless possibilities, with 35 acres of lush grass fields and the remainder in mature woodland, creating a perfect balance for agricultural pursuits and wildlife observation.
The property's infrastructure is impressive, featuring efficient radiant floor heating and a whole-house generator ensuring your comfort in any weather. The unfinished lower level, with 600 square feet of family room space, offers additional potential for customization.
For the equestrian or farmer, this property is truly exceptional. The grounds include a substantial 3,216-square-foot horse barn with stables, a 780-square-foot covered stall area, and a 2,600-square-foot traditional barn. A detached three-car garage provides additional vehicle storage, while a 40x60 workshop with 200-amp electric service, water, and roughed-in heat stands ready for your projects.
The entire property is thoughtfully fenced with electric fencing, making it ideal for livestock management. Whether you're dreaming of raising horses, cultivating crops, or planting an orchard, this versatile property can accommodate your agricultural aspirations while providing a comfortable, modern living space.
The 684-square-foot enclosed porch area offers the perfect vantage point to take in the breathtaking 360-degree views of the surrounding countryside. The attached 1,280-square-foot garage provides convenient, protected parking and storage space.
Located within easy reach of outdoor recreation areas and charming local communities, this property offers the perfect blend of privacy and accessibility. It's more than just a home – a lifestyle opportunity where country living meets modern comfort in perfect harmony.
Location
State PA
County Juniata
Area Tuscarora Twp (14816)
Zoning AGRICULTURE
Rooms
Other Rooms Living Room, Dining Room, Primary Bedroom, Kitchen, Den, Laundry
Basement Poured Concrete
Main Level Bedrooms 1
Interior
Interior Features Bar, Floor Plan - Open, Kitchen - Island, Pantry, Stove - Wood
Hot Water Propane
Heating Other
Cooling Ductless/Mini-Split
Flooring Luxury Vinyl Tile, Carpet, Hardwood
Equipment Dishwasher, Disposal, Refrigerator, Stove, Washer, Water Conditioner - Owned, Water Heater, Dryer - Gas
Fireplace N
Window Features Double Hung,Double Pane,Energy Efficient
Appliance Dishwasher, Disposal, Refrigerator, Stove, Washer, Water Conditioner - Owned, Water Heater, Dryer - Gas
Heat Source Propane - Owned, Electric
Laundry Main Floor
Exterior
Parking Features Garage Door Opener, Inside Access, Garage - Front Entry
Garage Spaces 15.0
Fence Electric
Utilities Available Propane
Water Access N
View Mountain, Panoramic, Trees/Woods
Roof Type Shingle,Metal
Farm Beef,Livestock,Pasture,Rural Estate
Accessibility 2+ Access Exits
Attached Garage 2
Total Parking Spaces 15
Garage Y
Building
Lot Description Irregular, Partly Wooded, Road Frontage, Rural
Story 1.5
Foundation Concrete Perimeter
Sewer Private Sewer
Water Well
Architectural Style Cape Cod
Level or Stories 1.5
Additional Building Above Grade, Below Grade
Structure Type Log Walls,Dry Wall
New Construction N
Schools
School District Juniata County
Others
Senior Community No
Tax ID 16-03 -018
Ownership Fee Simple
SqFt Source Assessor
Acceptable Financing Cash, Conventional, VA, Farm Credit Service
Listing Terms Cash, Conventional, VA, Farm Credit Service
Financing Cash,Conventional,VA,Farm Credit Service
Special Listing Condition Standard

43777 Central Station Dr, Suite 390, Ashburn, VA, 20147, United States
GET MORE INFORMATION

