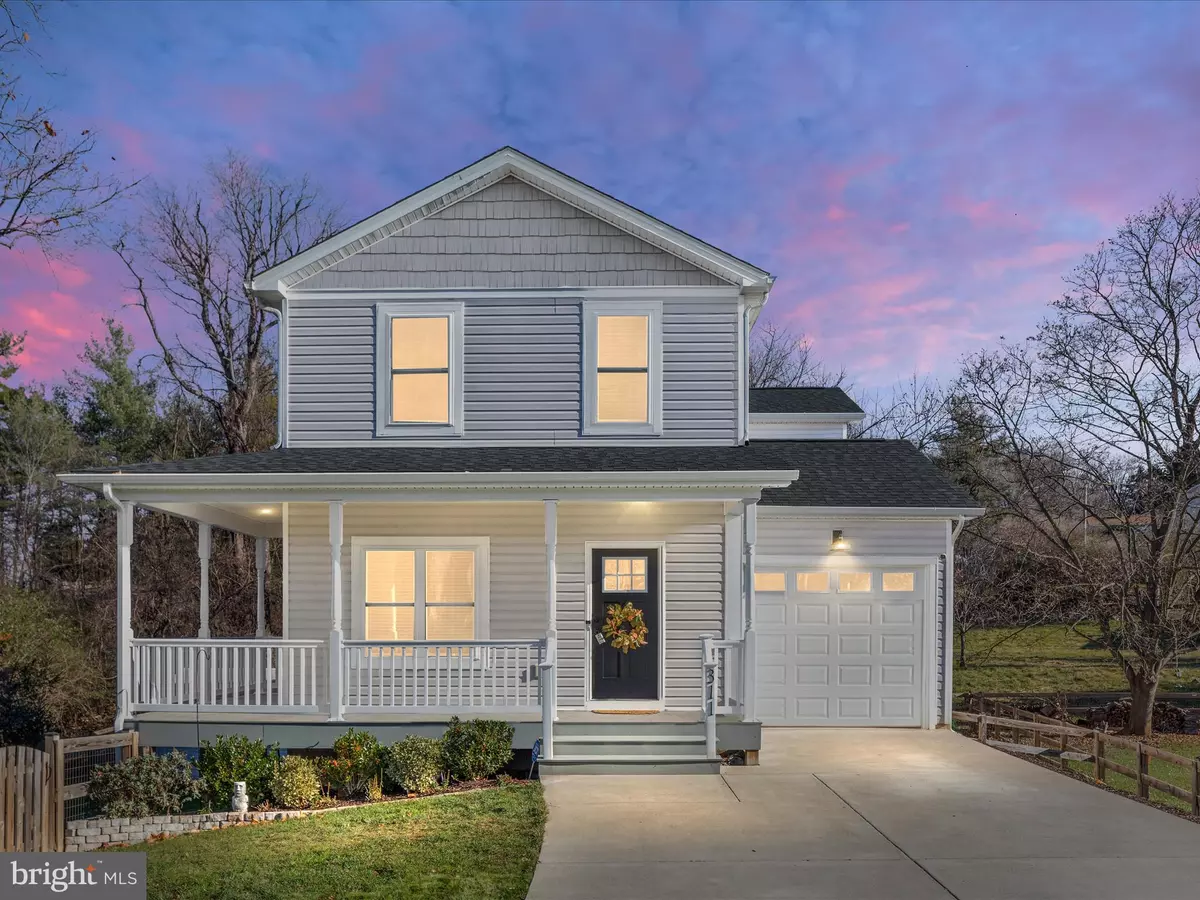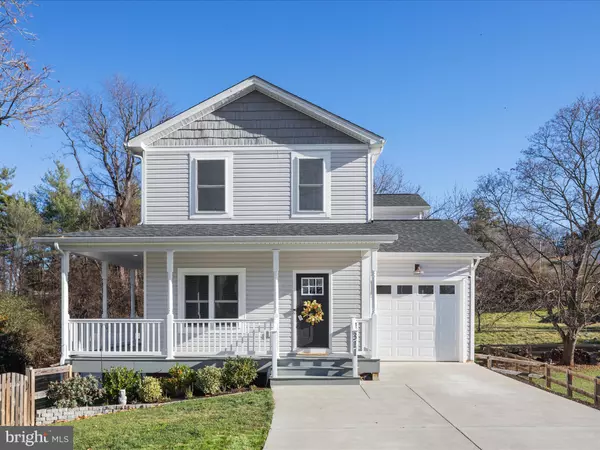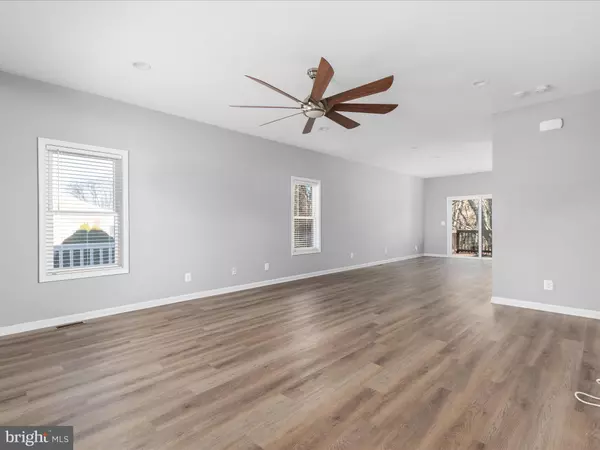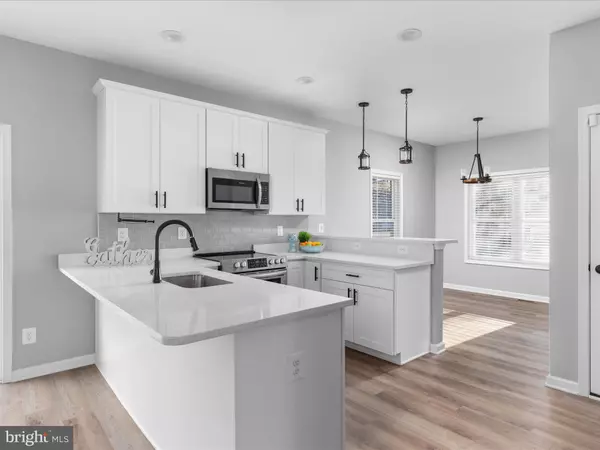
3 Beds
3 Baths
1,700 SqFt
3 Beds
3 Baths
1,700 SqFt
Key Details
Property Type Single Family Home
Sub Type Detached
Listing Status Active
Purchase Type For Sale
Square Footage 1,700 sqft
Price per Sqft $255
Subdivision Marlow
MLS Listing ID VAWR2009848
Style Colonial
Bedrooms 3
Full Baths 2
Half Baths 1
HOA Y/N N
Abv Grd Liv Area 1,700
Originating Board BRIGHT
Year Built 2021
Annual Tax Amount $2,177
Tax Year 2022
Lot Size 9,148 Sqft
Acres 0.21
Property Description
Seller’s Sudden Relocation = Your Big Win!
This beautifully maintained 4-year-old home offers an incredible opportunity for you! Located in a prime in-town location, it’s just minutes from the ballpark, schools, shopping, restaurants, and conveniently close to I-66 & I-81 for easy commuting.
As you approach the home, you'll be greeted by a charming wrap-around front porch that leads into a spacious, fenced backyard complete with a wood deck and patio below—perfect for outdoor gatherings or simply relaxing.
Inside, the open-concept main level features upgraded flooring throughout. The kitchen is a dream with white cabinetry, solid surface countertops, a stylish backsplash, and sleek stainless steel appliances. The bright and airy space flows effortlessly into the living and dining areas, creating an ideal setting for entertaining.
Upstairs, the primary suite is a true retreat, featuring a large walk-in closet and an expansive en-suite bath. The upper level also offers a convenient laundry area, a second full bath, and two generously-sized secondary bedrooms.
The walkout, unfinished basement provides plenty of storage space and has great potential for additional rooms, complete with rough-in plumbing for a full bath.
Don’t miss out—this move-in-ready gem won’t last long!
Location
State VA
County Warren
Zoning R1
Rooms
Basement Rough Bath Plumb, Unfinished, Walkout Level, Full, Daylight, Full
Interior
Interior Features Ceiling Fan(s)
Hot Water Electric
Heating Heat Pump(s)
Cooling Ceiling Fan(s), Central A/C
Flooring Luxury Vinyl Tile
Inclusions 4 ceiling fans, Washer/dryer, shed "as-is", garage opener with remote
Equipment Built-In Microwave, Dishwasher, Disposal, Dryer, Exhaust Fan, Stove, Washer
Fireplace N
Appliance Built-In Microwave, Dishwasher, Disposal, Dryer, Exhaust Fan, Stove, Washer
Heat Source Electric
Exterior
Parking Features Garage - Front Entry, Garage Door Opener
Garage Spaces 1.0
Fence Rear, Board
Water Access N
Accessibility None
Attached Garage 1
Total Parking Spaces 1
Garage Y
Building
Story 3
Foundation Concrete Perimeter
Sewer Public Sewer
Water Public
Architectural Style Colonial
Level or Stories 3
Additional Building Above Grade, Below Grade
New Construction N
Schools
School District Warren County Public Schools
Others
Senior Community No
Tax ID 20A821 Q 5A
Ownership Fee Simple
SqFt Source Assessor
Special Listing Condition Standard


43777 Central Station Dr, Suite 390, Ashburn, VA, 20147, United States
GET MORE INFORMATION






