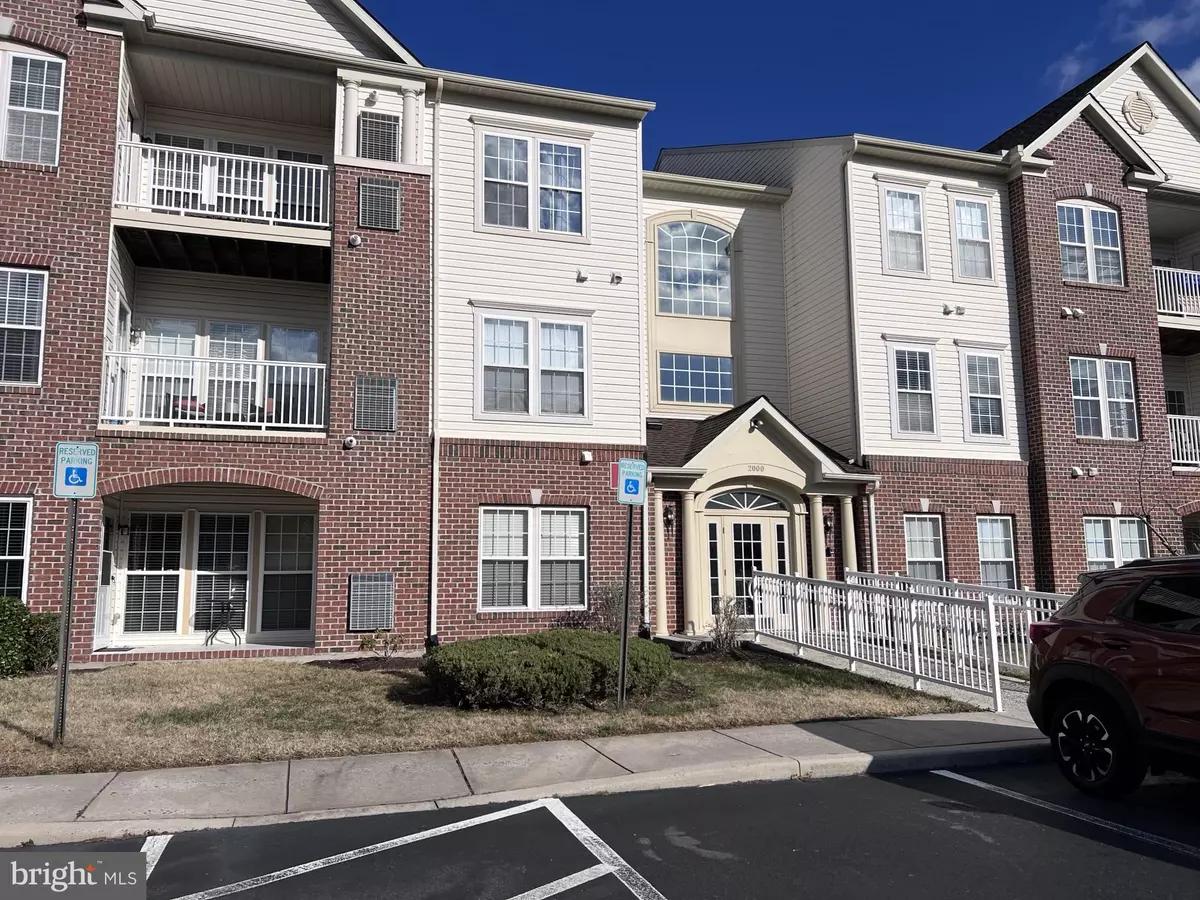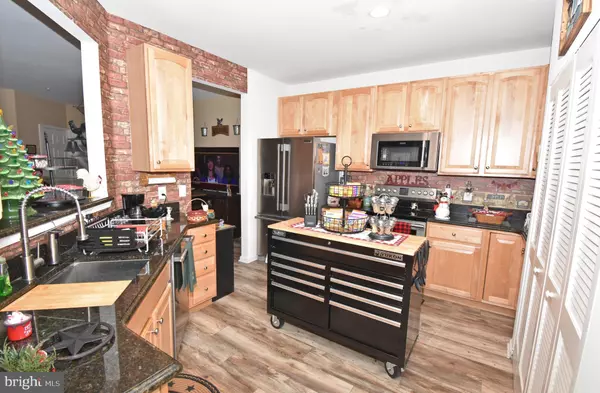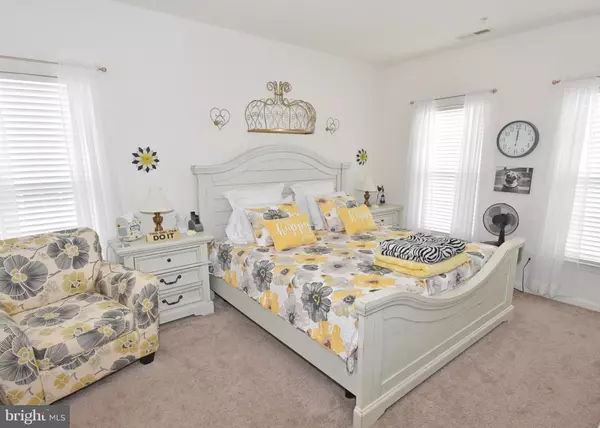2 Beds
2 Baths
1,422 SqFt
2 Beds
2 Baths
1,422 SqFt
Key Details
Property Type Condo
Sub Type Condo/Co-op
Listing Status Pending
Purchase Type For Sale
Square Footage 1,422 sqft
Price per Sqft $133
Subdivision None Available
MLS Listing ID MDWC2016050
Style Unit/Flat
Bedrooms 2
Full Baths 2
Condo Fees $410/mo
HOA Y/N N
Abv Grd Liv Area 1,422
Originating Board BRIGHT
Year Built 2006
Annual Tax Amount $2,179
Tax Year 2024
Lot Dimensions 0.00 x 0.00
Property Description
Discover the perfect blend of comfort and convenience in this beautifully updated 2-bedroom, 2-bathroom condo with a bonus room located on the second floor of building 2000 - Only TWO units on this floor! Spanning 1,422 sqft with 10ft ceilings throughout, this inviting unit is ideal for those seeking low-maintenance living with plenty of modern touches. The bonus room, featuring elegant French doors, offers versatile options for a home office, guest space, or hobby area. The main living spaces are graced with Pergo waterproof flooring, providing both durability and style, while the bedrooms feature carpeting for added comfort. This home has had some major updates in the last 3 years! This includes new granite countertops and stainless-steel appliances ensuring a contemporary cooking experience. An updated HVAC system keeping the home cozy during colder months, all new flooring throughout, extra shelving added to all closets, recessed lighting and new light fixtures in main living space. Lastly, the washer and dryer are thoughtfully included in the sale for your convenience. This home truly offers the best of both worlds—modern updates and move-in-ready ease. Don’t wait—schedule your private showing of Unit #2000-2B today and make it yours! Water, Sewer and Trash are included in HOA. **Being sold AS-IS**
Location
State MD
County Wicomico
Area Wicomico Northwest (23-01)
Zoning R10A
Rooms
Main Level Bedrooms 2
Interior
Interior Features Breakfast Area, Combination Dining/Living, Sprinkler System, Upgraded Countertops, Walk-in Closet(s)
Hot Water Electric
Heating Central
Cooling Central A/C
Inclusions Washer & Dryer
Equipment Disposal, Stainless Steel Appliances
Fireplace N
Appliance Disposal, Stainless Steel Appliances
Heat Source Natural Gas
Laundry Has Laundry
Exterior
Exterior Feature Balcony
Amenities Available Common Grounds, Elevator
Water Access N
View Pond
Accessibility 2+ Access Exits
Porch Balcony
Garage N
Building
Story 1
Unit Features Garden 1 - 4 Floors
Sewer Public Sewer
Water Public
Architectural Style Unit/Flat
Level or Stories 1
Additional Building Above Grade, Below Grade
New Construction N
Schools
School District Wicomico County Public Schools
Others
Pets Allowed Y
HOA Fee Include Common Area Maintenance,Lawn Maintenance,Management,Snow Removal,Ext Bldg Maint
Senior Community No
Tax ID 2305123704
Ownership Fee Simple
SqFt Source Estimated
Acceptable Financing Cash, Conventional
Listing Terms Cash, Conventional
Financing Cash,Conventional
Special Listing Condition Standard
Pets Allowed Cats OK, Dogs OK

43777 Central Station Dr, Suite 390, Ashburn, VA, 20147, United States
GET MORE INFORMATION






