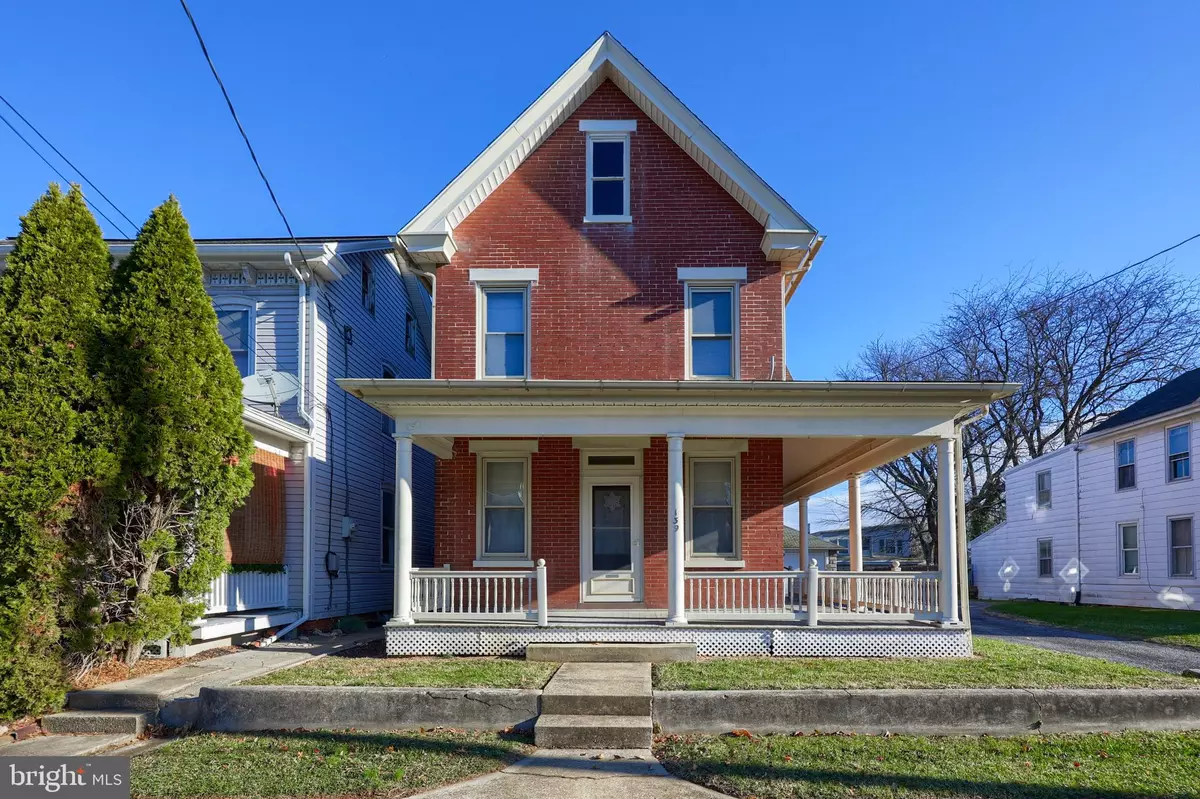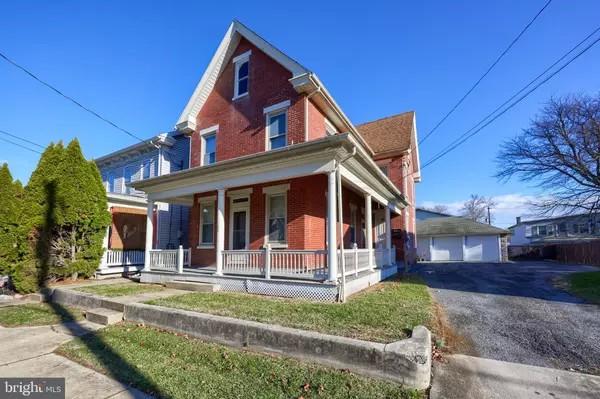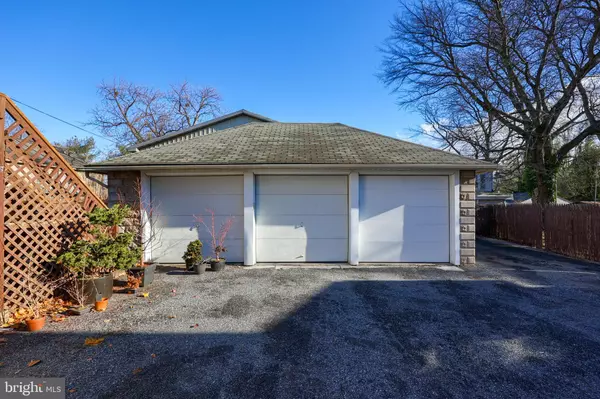1,902 SqFt
1,902 SqFt
Key Details
Property Type Multi-Family
Sub Type Detached
Listing Status Active
Purchase Type For Sale
Square Footage 1,902 sqft
Price per Sqft $168
MLS Listing ID PALA2061504
Style Traditional
Abv Grd Liv Area 1,902
Originating Board BRIGHT
Year Built 1900
Annual Tax Amount $4,328
Tax Year 2024
Lot Size 6,098 Sqft
Acres 0.14
Property Description
This very desirable 2-unit dwelling located in Manheim Borough has been well maintained and is low maintenance—great opportunity for income-producing property. The 1st-floor unit boasts 1 bedroom, 1 full bath with a tub/shower combination, a laundry room w/ hook-ups, a living room with a ceiling fan and hardwood floors, and an eat-in kitchen with a beamed ceiling, as well as a small bonus room. It also has access to the unfinished basement for additional storage. This unit also has a wrap-around porch.
The 2nd-floor unit has 2 bedrooms (one with a ceiling fan) and 1 bath, a light-filled living room, a kitchen with an apartment-sized range, and a covered balcony/deck. This unit has access to the (unheated) attic storage space. Both units have digital thermostats and access to driveway/off-street parking.
Updates by this owner include: a new boiler, new carpeting, separating the garage into 3 bays, a new garage door on the right side garage bay, a new hand railing was added to the first-floor unit, rear deck steps replaced, the electrical panel box was replaced and service was separated & the chimney was capped and a bathroom vent was added. This property has been well-maintained and has great curb appeal! Don't miss this great income opportunity!
Inclusion: refrigerators (x2), ovens/range (x2)
Landlord pays for: trash & recycling removal, sewer fees & maintenance, heat, heater maintenance, hot & cold water
Tenant pays for: electricity, cable, air conditioning
Location
State PA
County Lancaster
Area Manheim Boro (10540)
Zoning RES/MULTI-FAMILY
Rooms
Basement Partial
Interior
Hot Water Electric, Oil
Heating Hot Water, Steam
Cooling None
Inclusions refrigerators x 2, oven/range x 2
Fireplace N
Heat Source Oil
Exterior
Exterior Feature Deck(s)
Parking Features Garage - Front Entry
Garage Spaces 7.0
Water Access N
Roof Type Composite
Accessibility None
Porch Deck(s)
Total Parking Spaces 7
Garage Y
Building
Foundation Permanent
Sewer Public Sewer
Water Public
Architectural Style Traditional
Additional Building Above Grade, Below Grade
New Construction N
Schools
Elementary Schools Doe Run
Middle Schools Manheim Central
High Schools Manheim Central
School District Manheim Central
Others
Tax ID 400-21490-0-0000
Ownership Fee Simple
SqFt Source Assessor
Acceptable Financing Cash, Conventional, FHA, VA, USDA
Listing Terms Cash, Conventional, FHA, VA, USDA
Financing Cash,Conventional,FHA,VA,USDA
Special Listing Condition Standard

43777 Central Station Dr, Suite 390, Ashburn, VA, 20147, United States
GET MORE INFORMATION






