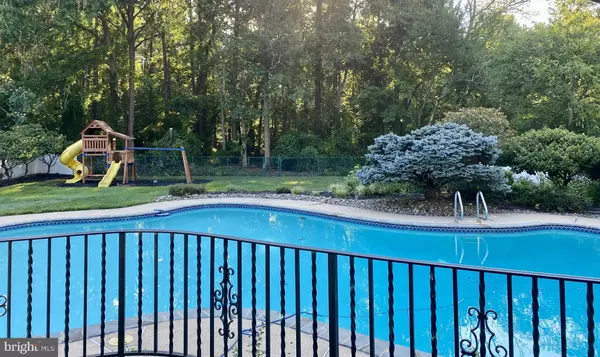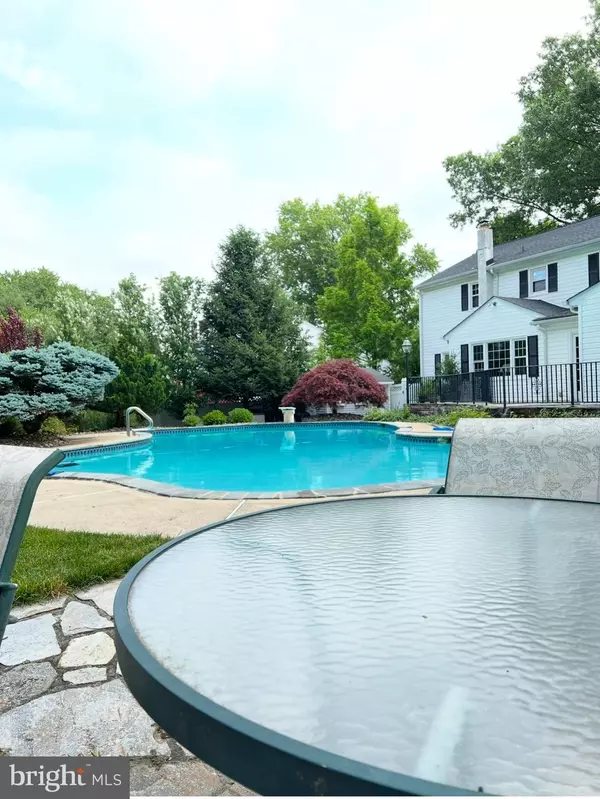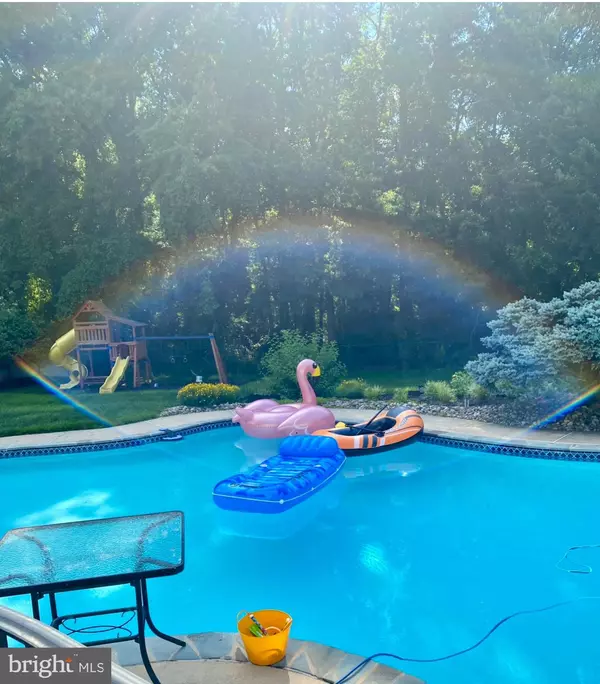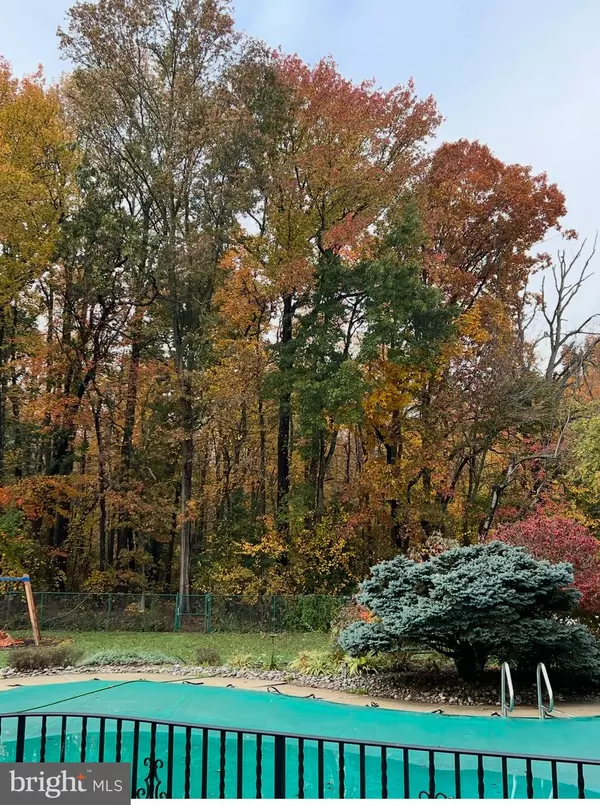5 Beds
4 Baths
3,345 SqFt
5 Beds
4 Baths
3,345 SqFt
Key Details
Property Type Single Family Home
Sub Type Detached
Listing Status Under Contract
Purchase Type For Sale
Square Footage 3,345 sqft
Price per Sqft $292
Subdivision Jefferson Park
MLS Listing ID NJME2052464
Style Colonial
Bedrooms 5
Full Baths 3
Half Baths 1
HOA Y/N N
Abv Grd Liv Area 2,700
Originating Board BRIGHT
Year Built 1968
Annual Tax Amount $13,617
Tax Year 2024
Lot Size 0.459 Acres
Acres 0.46
Lot Dimensions 100.00 x 200.00
Property Description
Inside you'll find a chef's dream kitchen, including a Sub-Zero 48" stainless steel side-by-side refrigerator. Viking Professional Series stainless steel double ovens, 6-burner gas cooktop and microwave/convection oven, and a new 3-drawer Samsung dishwasher, custom Craft Maid solid oak hardwood cabinets, granite countertops, two sinks and a garbage disposal.
Along with 4 bedrooms and 2 full baths on the 2nd level, the main level offers a 5th bedroom (or office/den), a full and half bath, eat-in kitchen, dining room, living room, family room with granite counters, wood-burning fireplace and large slider doors leading outside. Solid oak hardwood floors, ceramic/stone tile, and crown moldings throughout. In addition to the approximate 2700 sq. feet main and 2nd levels, there is another 645 sq. feet finished partial basement plus 850 sq. feet of clean crawl space area available for storage.
Located within the prestigious West Windsor-Plainsboro school district, and 3 miles from Princeton Jct. train station, this property combines natural beauty, elegance, and convenience.
Schedule your showing today to experience this one-of-a-kind property!
Location
State NJ
County Mercer
Area West Windsor Twp (21113)
Zoning R20
Direction East
Rooms
Basement Partial, Poured Concrete, Heated, Improved, Partially Finished, Drainage System, Sump Pump
Main Level Bedrooms 1
Interior
Hot Water Natural Gas
Heating Forced Air
Cooling Central A/C
Flooring Hardwood, Ceramic Tile
Fireplaces Number 2
Fireplaces Type Stone, Brick
Inclusions Washer & Dryer; Pool supplies
Fireplace Y
Window Features Double Hung,Screens
Heat Source Natural Gas
Laundry Main Floor
Exterior
Exterior Feature Porch(es), Deck(s)
Parking Features Garage - Front Entry, Garage Door Opener, Inside Access, Additional Storage Area
Garage Spaces 6.0
Fence Vinyl, Privacy
Pool Gunite, In Ground, Filtered, Fenced
Water Access N
Roof Type Shingle,Pitched
Accessibility None
Porch Porch(es), Deck(s)
Attached Garage 2
Total Parking Spaces 6
Garage Y
Building
Lot Description Backs to Trees, Landscaping
Story 2
Foundation Crawl Space, Concrete Perimeter
Sewer Public Sewer
Water Public
Architectural Style Colonial
Level or Stories 2
Additional Building Above Grade, Below Grade
Structure Type Dry Wall,Masonry
New Construction N
Schools
Elementary Schools Dutch Neck
Middle Schools Grover Ms
High Schools High School South
School District West Windsor-Plainsboro Regional
Others
Senior Community No
Tax ID 13-00025 03-00005
Ownership Fee Simple
SqFt Source Assessor
Security Features Security System,Smoke Detector,Carbon Monoxide Detector(s)
Acceptable Financing Cash, Conventional
Listing Terms Cash, Conventional
Financing Cash,Conventional
Special Listing Condition Standard

43777 Central Station Dr, Suite 390, Ashburn, VA, 20147, United States
GET MORE INFORMATION






