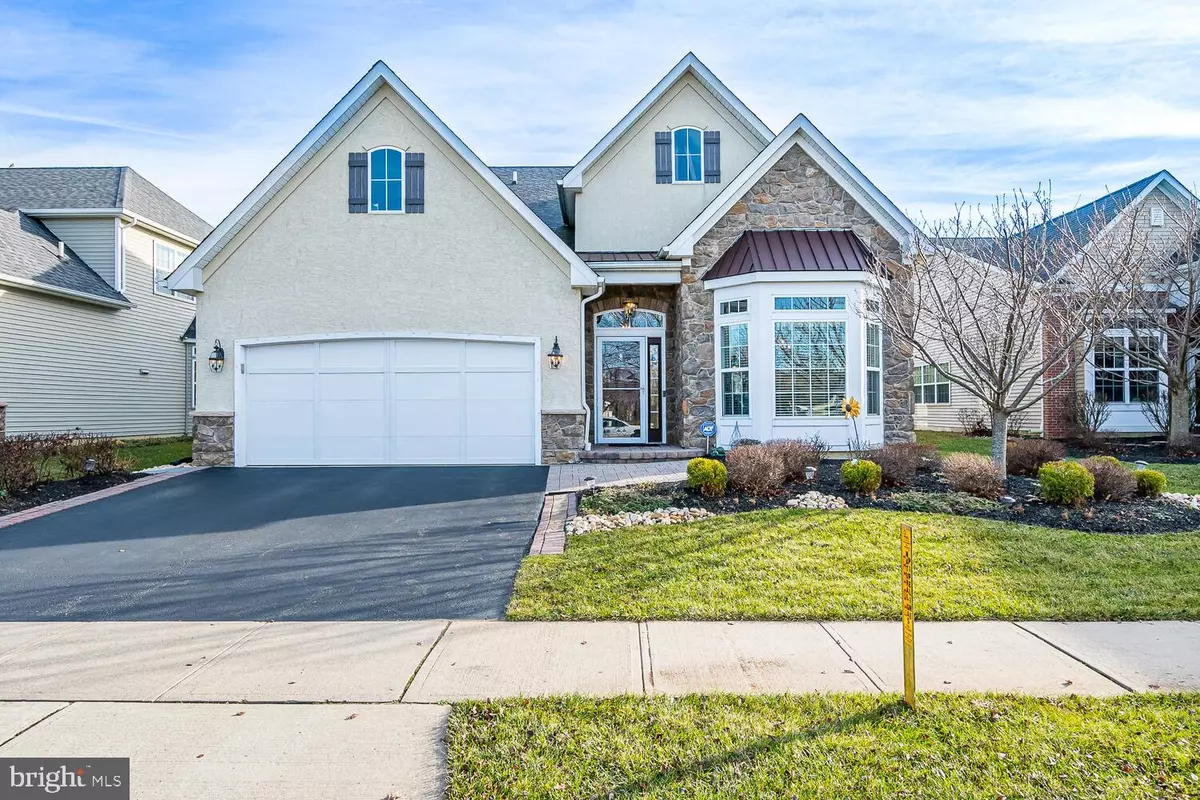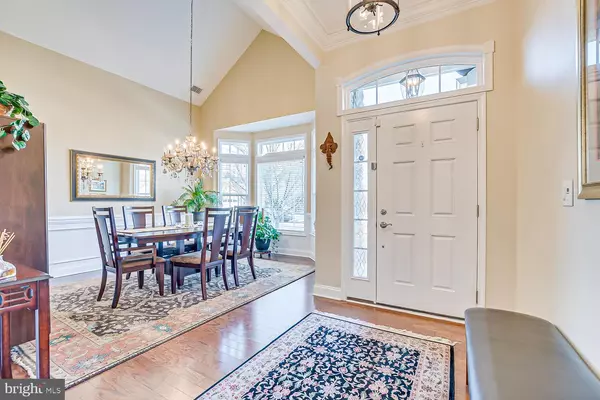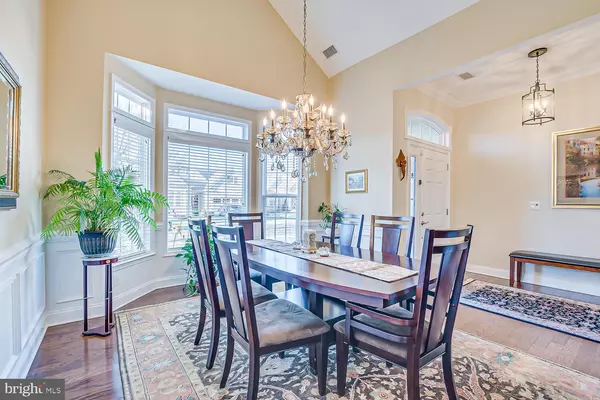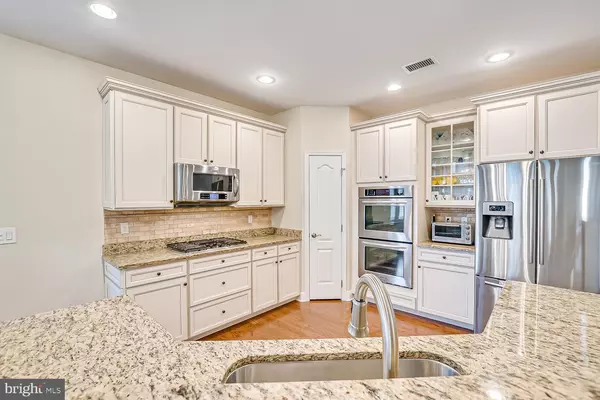3 Beds
3 Baths
3,182 SqFt
3 Beds
3 Baths
3,182 SqFt
Key Details
Property Type Single Family Home
Sub Type Detached
Listing Status Active
Purchase Type For Sale
Square Footage 3,182 sqft
Price per Sqft $267
Subdivision Elements W Windsor
MLS Listing ID NJME2052436
Style Colonial
Bedrooms 3
Full Baths 3
HOA Fees $425/mo
HOA Y/N Y
Abv Grd Liv Area 3,182
Originating Board BRIGHT
Year Built 2012
Annual Tax Amount $13,182
Tax Year 2024
Lot Size 7,832 Sqft
Acres 0.18
Lot Dimensions 0.00 x 0.00
Property Description
Here is your opportunity to own Magnificent Largest Kensington Model 3182 SF in the Prestigeous Elements Community of West Windsor. This Home Features offer gleaming hardwood throughout the first floor. The foyer is illuminated with Upgraded Light Fixture. Living Room comes with Cathedral Ceiling, Gas Fireplace with fan and Custom Mantle. Formal Dining Room with Wainscoting, Picture & Crown Molding, Gourmet Kitchen with Stainless Steel Appliances, Upgraded Cabinets, Granite Countertops & Breakfast Bar, oversized Stainless-Steel Sink in the kitchen, Large Pantry with custom organizer, Transom windows in the Sunroom, Living Room, Kitchen and Dining room, Breakfast Area with Bay window with upgraded shutters, and a Bright Sunroom. The Primary Bedroom boasts a Large Walk-In Closet with custom organizers, Luxurious Ensuite Bathroom with Upgraded Vanity, Lighting and Fixtures, Seamless Glass Shower Enclosure with Floor to Ceiling Ceramic Tile, Upgraded Ceramic Tile Flooring, Tub & Countertops. Second Bedroom with Walk-In Closet and custom cabinets and hall bathroom with Upgraded Vanity, Lighting, Countertop, & Flooring. A Convenient Laundry Room with Tub completes the first floor. On the Second Level the open and spacious loft makes a Wonderful Media/Family Room, Third Bedroom has its own full bathroom with soaking tub and shower, upgraded Vanity, Lighting and Fixtures and walk-in closet. Private backyard outside with expanded paver patio is the perfect for relaxing or entertaining. This energy efficient home is backed by a whole House 22KW Genrac Generator and has three zone Heating and A/C, Upgraded Hardware Throughout, Berber Carpet on Second Floor & Security System. Association Pool & Clubhouse. Light fixtures in the dining room and Breakfast area, the Ring security system and Refrigerator in the Garage are not included.
Location
State NJ
County Mercer
Area West Windsor Twp (21113)
Zoning PRRC
Rooms
Other Rooms Primary Bedroom, Bedroom 2, Kitchen, Breakfast Room, Sun/Florida Room, Laundry, Loft, Storage Room, Utility Room, Bathroom 2, Bathroom 3, Primary Bathroom
Main Level Bedrooms 2
Interior
Interior Features Bathroom - Soaking Tub, Kitchen - Eat-In, Window Treatments
Hot Water Natural Gas
Heating Forced Air, Central
Cooling Central A/C
Flooring Hardwood, Carpet, Ceramic Tile
Fireplaces Number 1
Fireplaces Type Gas/Propane, Mantel(s), Other
Inclusions Washer, Dryer, Refrigerator, Gas, Range, Dishwasher
Equipment Dishwasher, Dryer, Energy Efficient Appliances, Exhaust Fan, Microwave, Oven/Range - Electric, Refrigerator, Stainless Steel Appliances, Stove, Washer - Front Loading
Fireplace Y
Appliance Dishwasher, Dryer, Energy Efficient Appliances, Exhaust Fan, Microwave, Oven/Range - Electric, Refrigerator, Stainless Steel Appliances, Stove, Washer - Front Loading
Heat Source Natural Gas
Laundry Main Floor
Exterior
Exterior Feature Patio(s)
Parking Features Garage - Front Entry, Garage Door Opener
Garage Spaces 4.0
Utilities Available Cable TV, Above Ground
Water Access N
Roof Type Asphalt
Accessibility None
Porch Patio(s)
Attached Garage 2
Total Parking Spaces 4
Garage Y
Building
Lot Description Private, Level
Story 2
Foundation Slab
Sewer Public Sewer
Water Public
Architectural Style Colonial
Level or Stories 2
Additional Building Above Grade, Below Grade
Structure Type 2 Story Ceilings,9'+ Ceilings
New Construction N
Schools
School District West Windsor-Plainsboro Regional
Others
Pets Allowed Y
Senior Community Yes
Age Restriction 55
Tax ID 13-00028-00101 07
Ownership Fee Simple
SqFt Source Assessor
Acceptable Financing Cash, Conventional
Listing Terms Cash, Conventional
Financing Cash,Conventional
Special Listing Condition Standard
Pets Allowed No Pet Restrictions

43777 Central Station Dr, Suite 390, Ashburn, VA, 20147, United States
GET MORE INFORMATION






