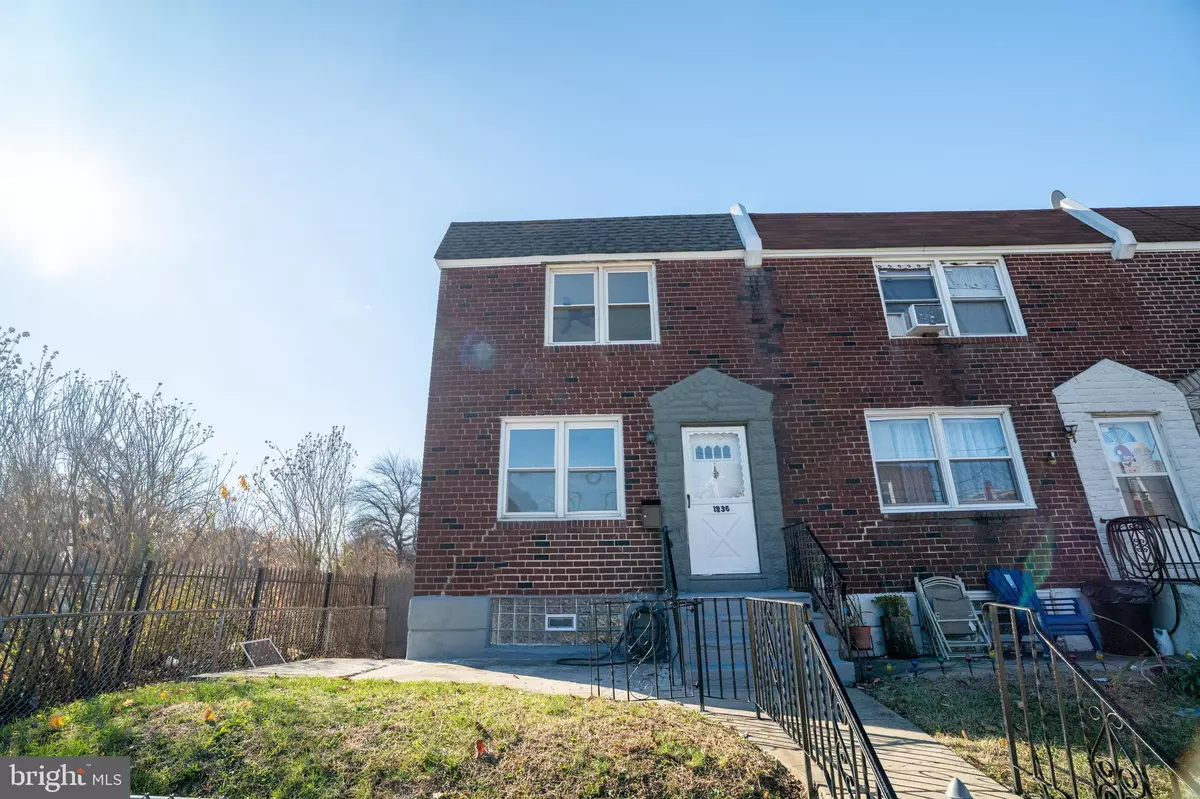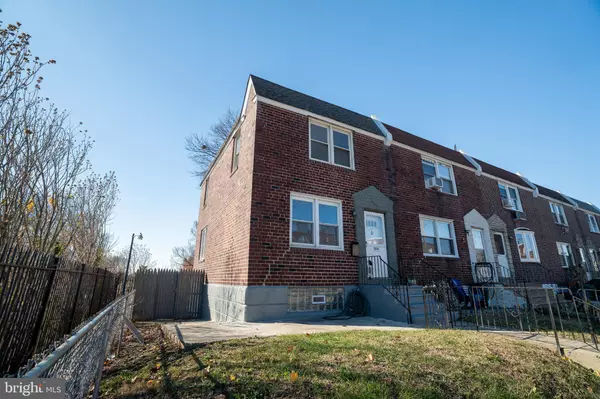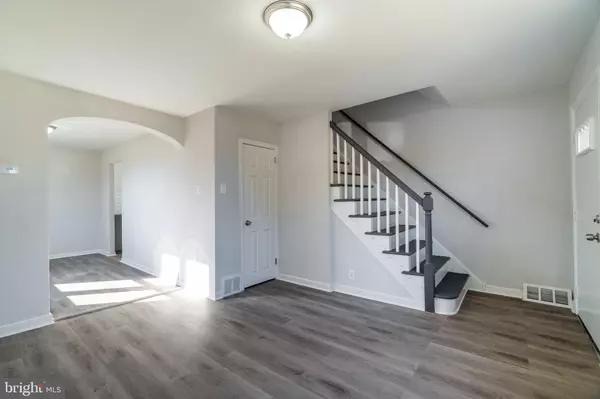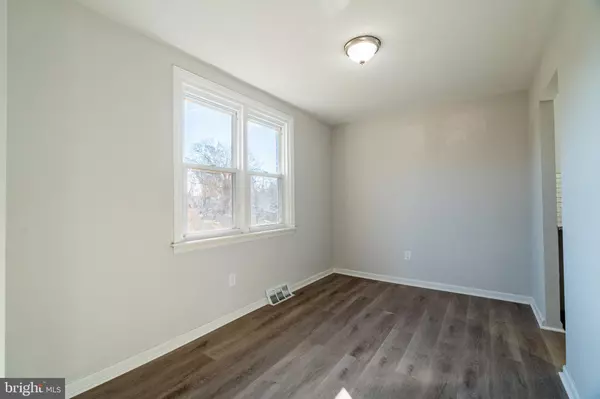2 Beds
2 Baths
1,086 SqFt
2 Beds
2 Baths
1,086 SqFt
Key Details
Property Type Townhouse
Sub Type End of Row/Townhouse
Listing Status Active
Purchase Type For Sale
Square Footage 1,086 sqft
Price per Sqft $211
Subdivision Philadelphia
MLS Listing ID PAPH2427194
Style Straight Thru
Bedrooms 2
Full Baths 2
HOA Y/N N
Abv Grd Liv Area 1,086
Originating Board BRIGHT
Year Built 1950
Annual Tax Amount $1,748
Tax Year 2024
Lot Size 1,738 Sqft
Acres 0.04
Lot Dimensions 28.00 x 62.00
Property Description
Each of the three bedrooms offers a tranquil retreat, including a spacious primary bedroom perfect for unwinding after a long day. The home features two polished bathrooms with modern fixtures, one of which graces the fully finished basement—a versatile space that could serve as a guest suite or entertainment haven!
Culinary enthusiasts will delight in the new kitchen equipped with sleek stainless steel appliances, ready to inspire your next gourmet meal. The abundance of natural light streaming through the windows creates an inviting ambiance that enhances the overall aesthetic.
Outdoors, the newly painted deck provides a splendid setting for leisurely afternoons or intimate gatherings under the stars. Additional amenities include forced air heating for year-round comfort, as well as a laundry hookup and sink in the basement for utmost convenience.
Situated within easy reach of Frankford High School, Frankford Transportation Center, and Gambrel Playground, this location is as practical as it is appealing. A short distance to Bridesburg station and essential shopping at local supermarkets ensures that everything you need is just around the corner.
This gorgeous home is more than just a living space—it's a canvas ready for your life’s moments. Whether you're bustling about or basking in the calm, this residence is designed to cater to both with unstudied elegance and functional beauty.
Location
State PA
County Philadelphia
Area 19124 (19124)
Zoning RSA5
Rooms
Basement Fully Finished
Interior
Hot Water 60+ Gallon Tank
Heating Central
Cooling None
Fireplace N
Heat Source Electric
Exterior
Water Access N
Accessibility None
Garage N
Building
Story 2
Foundation Permanent
Sewer Public Sewer
Water Public
Architectural Style Straight Thru
Level or Stories 2
Additional Building Above Grade, Below Grade
New Construction N
Schools
School District Philadelphia City
Others
Senior Community No
Tax ID 622159000
Ownership Fee Simple
SqFt Source Assessor
Special Listing Condition Standard

43777 Central Station Dr, Suite 390, Ashburn, VA, 20147, United States
GET MORE INFORMATION






