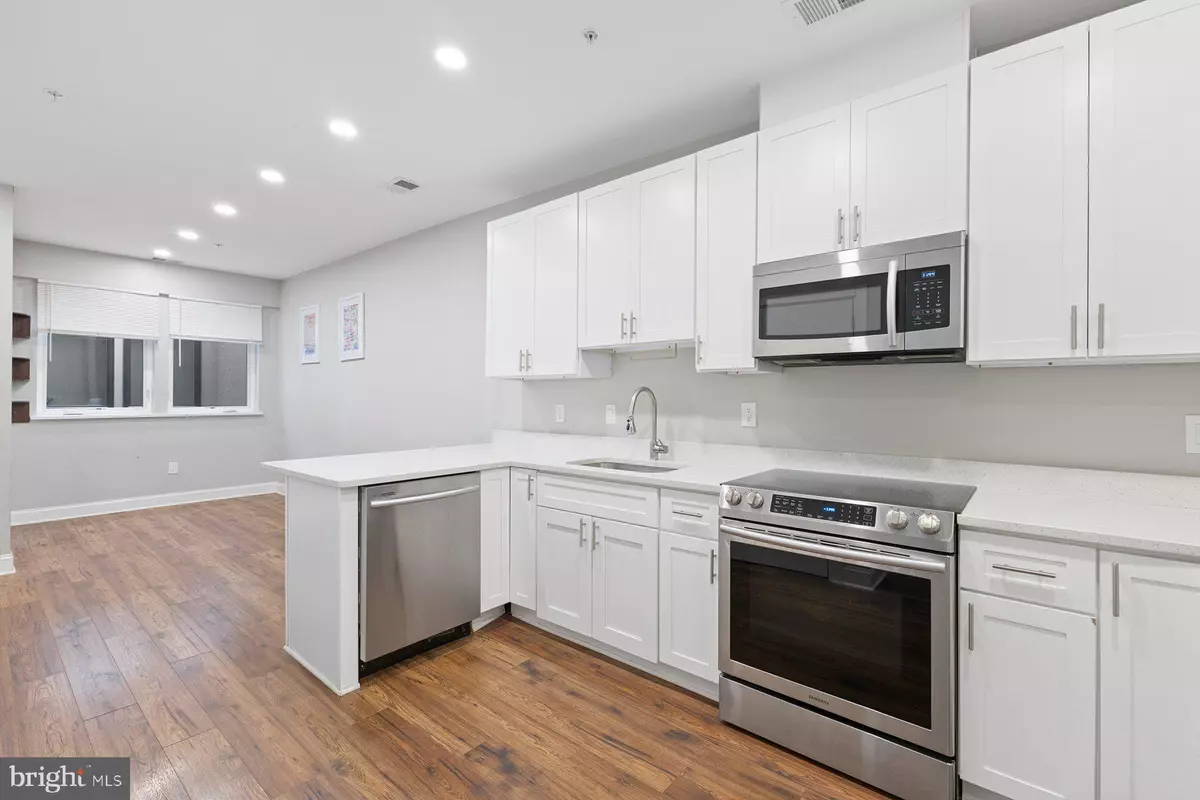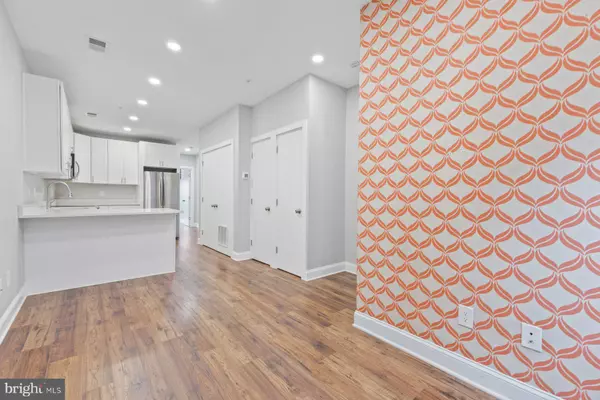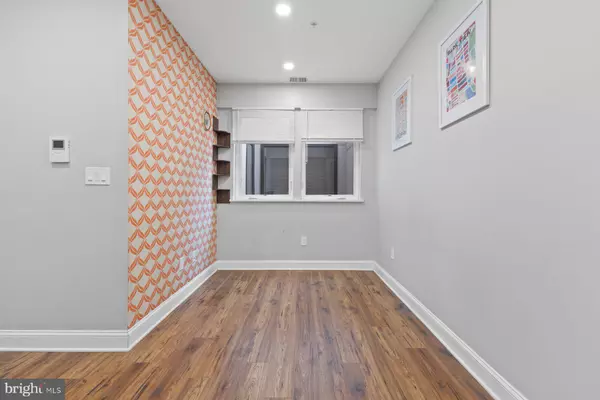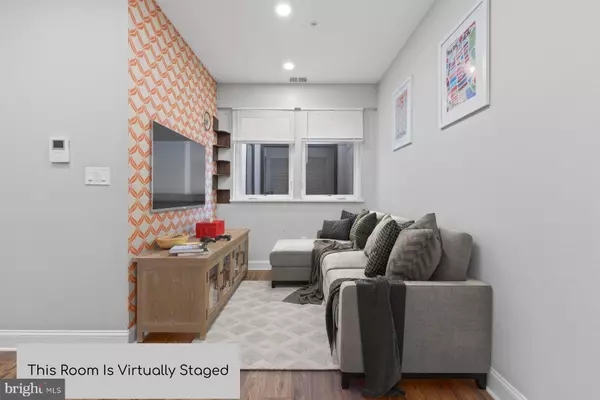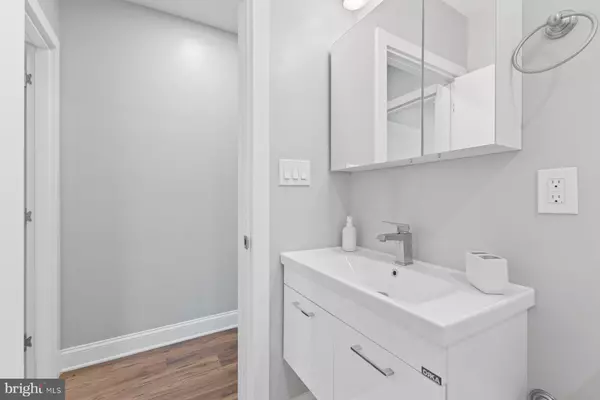2 Beds
1 Bath
720 SqFt
2 Beds
1 Bath
720 SqFt
Key Details
Property Type Condo
Sub Type Condo/Co-op
Listing Status Active
Purchase Type For Rent
Square Footage 720 sqft
Subdivision Columbia Heights
MLS Listing ID DCDC2171582
Style Contemporary
Bedrooms 2
Full Baths 1
HOA Y/N N
Abv Grd Liv Area 720
Originating Board BRIGHT
Year Built 2019
Lot Size 238 Sqft
Acres 0.01
Property Description
Welcome to this beautifully designed 2-bedroom, 1-bath condo in the vibrant Columbia Heights neighborhood! Featuring a sleek and stylish open floor plan, this unit is perfect for entertaining or relaxing in your own oasis. The kitchen boasts modern white cabinetry, quartz countertops, stainless steel appliances, and an inviting breakfast bar.
Enjoy abundant natural light that highlights the warm wood flooring throughout the space. The primary bedroom includes a private Juliette balcony, offering a touch of elegance and fresh air. Ample closet space, a modern bathroom with clean subway tiles, and an in-unit washer/dryer make this home as functional as it is charming.
Situated in a boutique building with a walk score of 95, this condo is a stone's throw away from the Columbia Heights and Georgia Avenue-Petworth Metro stations. Steps to local favorites along 11th Street Corridor, Park View, and Howard University, and just minutes to the excitement of U Street, Brookland, and Bloomingdale.
Water included; tenant responsible for electricity/internet. Pets accepted on a case-by-case basis.
Don't miss this opportunity to live in one of DC's most sought-after neighborhoods!
Schedule your showing today.
Location
State DC
County Washington
Zoning RA5
Rooms
Main Level Bedrooms 2
Interior
Interior Features Floor Plan - Open, Kitchen - Gourmet, Recessed Lighting, Bathroom - Tub Shower, Wood Floors
Hot Water Electric
Heating Forced Air
Cooling Central A/C
Equipment Built-In Microwave, Dishwasher, Disposal, Oven/Range - Electric, Refrigerator, Stainless Steel Appliances, Washer/Dryer Stacked, Water Heater
Fireplace N
Appliance Built-In Microwave, Dishwasher, Disposal, Oven/Range - Electric, Refrigerator, Stainless Steel Appliances, Washer/Dryer Stacked, Water Heater
Heat Source Electric
Laundry Washer In Unit, Dryer In Unit
Exterior
Amenities Available Elevator
Water Access N
Accessibility Doors - Swing In
Garage N
Building
Story 1
Unit Features Mid-Rise 5 - 8 Floors
Sewer Public Sewer
Water Public
Architectural Style Contemporary
Level or Stories 1
Additional Building Above Grade, Below Grade
New Construction N
Schools
School District District Of Columbia Public Schools
Others
Pets Allowed Y
HOA Fee Include Common Area Maintenance,Ext Bldg Maint,Reserve Funds,Snow Removal,Water
Senior Community No
Tax ID 2891//2058
Ownership Other
SqFt Source Assessor
Miscellaneous Water
Security Features Intercom,Smoke Detector
Pets Allowed Case by Case Basis, Number Limit, Pet Addendum/Deposit

43777 Central Station Dr, Suite 390, Ashburn, VA, 20147, United States
GET MORE INFORMATION

