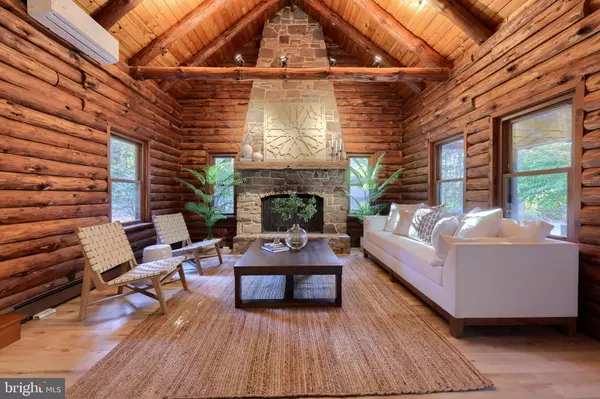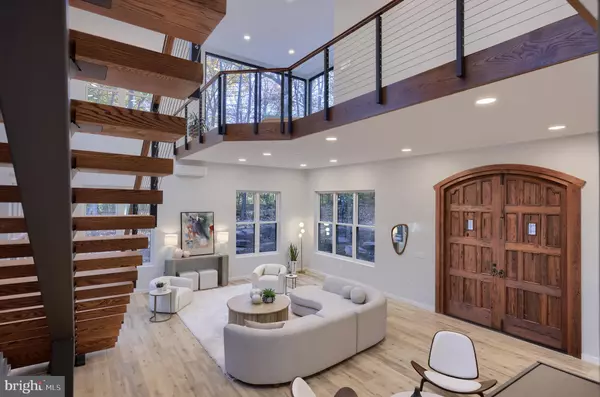5 Beds
3 Baths
4,153 SqFt
5 Beds
3 Baths
4,153 SqFt
Key Details
Property Type Single Family Home
Sub Type Detached
Listing Status Active
Purchase Type For Sale
Square Footage 4,153 sqft
Price per Sqft $228
Subdivision None Available
MLS Listing ID PAYK2073462
Style Log Home
Bedrooms 5
Full Baths 3
HOA Y/N N
Abv Grd Liv Area 3,250
Originating Board BRIGHT
Year Built 1977
Annual Tax Amount $5,120
Tax Year 2024
Lot Size 22.920 Acres
Acres 22.92
Property Description
Location
State PA
County York
Area Conewago Twp (15223)
Zoning RESIDENTIAL
Rooms
Other Rooms Dining Room, Primary Bedroom, Bedroom 2, Bedroom 3, Bedroom 4, Kitchen, Family Room, Basement, Bedroom 1, Great Room, Laundry, Bathroom 3, Primary Bathroom, Full Bath
Basement Interior Access
Main Level Bedrooms 2
Interior
Interior Features Dining Area, Built-Ins, Combination Kitchen/Dining, Entry Level Bedroom, Exposed Beams, Kitchen - Eat-In, Kitchen - Island, Laundry Chute, Primary Bath(s), Stove - Wood, Upgraded Countertops, Walk-in Closet(s), Water Treat System, Window Treatments, Wood Floors
Hot Water Instant Hot Water
Heating Wood Burn Stove, Other, Radiant
Cooling Ductless/Mini-Split, Other
Flooring Hardwood, Luxury Vinyl Tile
Fireplaces Number 1
Fireplaces Type Wood
Equipment Oven/Range - Gas, Dishwasher, Refrigerator, Dryer, Water Conditioner - Owned
Fireplace Y
Appliance Oven/Range - Gas, Dishwasher, Refrigerator, Dryer, Water Conditioner - Owned
Heat Source Electric
Laundry Main Floor
Exterior
Exterior Feature Deck(s), Patio(s), Porch(es)
Parking Features Garage - Front Entry, Oversized
Garage Spaces 8.0
Water Access N
View Trees/Woods, Other
Roof Type Fiberglass,Asphalt
Accessibility 2+ Access Exits
Porch Deck(s), Patio(s), Porch(es)
Road Frontage Boro/Township, City/County
Total Parking Spaces 8
Garage Y
Building
Lot Description Level, Trees/Wooded
Story 2
Foundation Block
Sewer On Site Septic
Water Private, Well
Architectural Style Log Home
Level or Stories 2
Additional Building Above Grade, Below Grade
Structure Type 9'+ Ceilings,2 Story Ceilings,Vaulted Ceilings
New Construction N
Schools
School District Northeastern York
Others
Senior Community No
Tax ID 23-000-NG-0123-A0-00000
Ownership Fee Simple
SqFt Source Estimated
Security Features Security System,24 hour security,Exterior Cameras,Security Gate
Acceptable Financing Cash, Conventional
Listing Terms Cash, Conventional
Financing Cash,Conventional
Special Listing Condition Standard

43777 Central Station Dr, Suite 390, Ashburn, VA, 20147, United States
GET MORE INFORMATION






