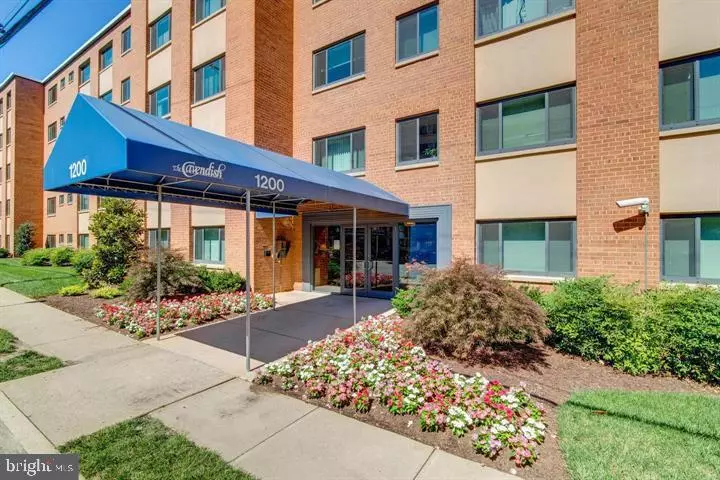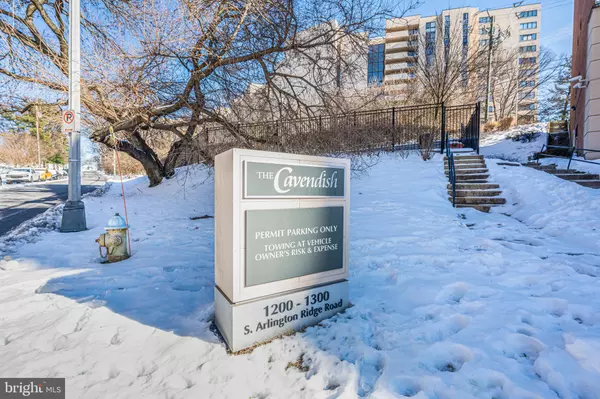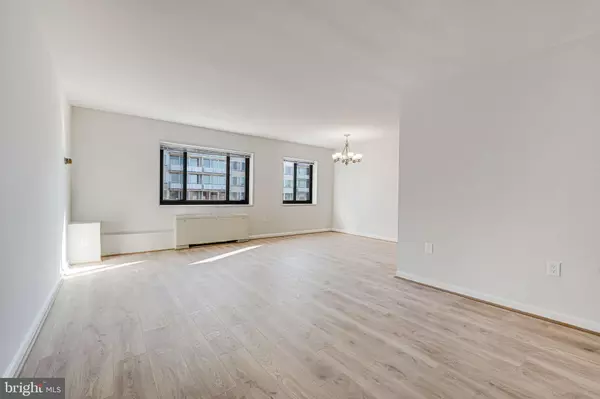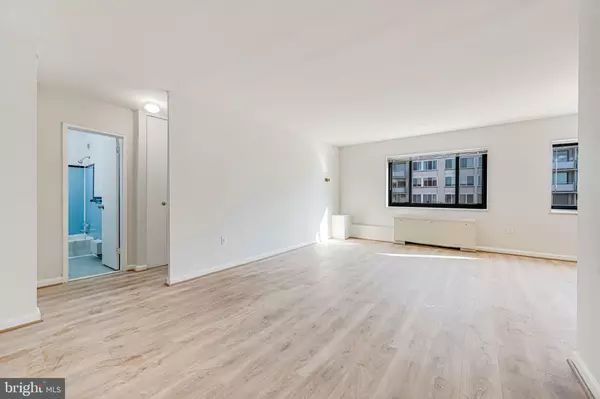1 Bed
1 Bath
735 SqFt
1 Bed
1 Bath
735 SqFt
Key Details
Property Type Condo
Sub Type Condo/Co-op
Listing Status Active
Purchase Type For Rent
Square Footage 735 sqft
Subdivision The Cavendish
MLS Listing ID VAAR2051538
Style Other
Bedrooms 1
Full Baths 1
Condo Fees $774/mo
HOA Y/N N
Abv Grd Liv Area 735
Originating Board BRIGHT
Year Built 1958
Property Description
Step inside and be greeted by brand new luxury vinyl flooring that exudes elegance and warmth, setting the tone for modern living. Freshly painted the entire unit. Enjoy the benefits of two dedicated parking spaces, on-site management, and access to a refreshing outdoor pool—ideal for unwinding after a long day.
Location, location! This condo puts you within easy reach of some of the area's most desirable destinations, including Pentagon Row, National Landing, Amazon HQ2, Downtown DC, Georgetown, Crystal City, Shirlington, and Old Town Alexandria. Need to travel further? You're just minutes from Reagan National Airport, with effortless access to I-395, Route 1, and the GW Parkway.
For commuters, the Pentagon City Metro Station is just a 10-minute walk away. If you love the outdoors, you'll appreciate living at the crossroads of over 100 miles of running trails and bike paths. Plus, Pentagon City Mall offers a wealth of restaurants, coffee shops, fitness studios, and Capital Bikeshare stations—all at your doorstep.
This incredible opportunity won't last long! Schedule your tour today and experience the best of urban living in this sought-after location. Don't miss your chance to call this home!
Location
State VA
County Arlington
Zoning RA6-15
Rooms
Main Level Bedrooms 1
Interior
Interior Features Combination Dining/Living, Elevator, Walk-in Closet(s), Bathroom - Tub Shower, Floor Plan - Traditional
Hot Water Natural Gas
Heating Forced Air
Cooling Central A/C
Equipment Built-In Microwave, Dishwasher, Disposal, Exhaust Fan, Microwave, Oven/Range - Gas, Refrigerator
Fireplace N
Appliance Built-In Microwave, Dishwasher, Disposal, Exhaust Fan, Microwave, Oven/Range - Gas, Refrigerator
Heat Source Natural Gas
Laundry Common
Exterior
Amenities Available Elevator, Laundry Facilities, Pool - Outdoor, Swimming Pool
Water Access N
Accessibility Elevator
Garage N
Building
Story 1
Unit Features Mid-Rise 5 - 8 Floors
Sewer Public Sewer
Water Public
Architectural Style Other
Level or Stories 1
Additional Building Above Grade, Below Grade
New Construction N
Schools
School District Arlington County Public Schools
Others
Pets Allowed Y
HOA Fee Include Electricity,Gas,Laundry,Pool(s),Parking Fee
Senior Community No
Tax ID 35-007-097
Ownership Other
SqFt Source Assessor
Miscellaneous Air Conditioning,Common Area Maintenance,Electricity,Gas,Grounds Maintenance,HOA/Condo Fee,Heat,Parking,Trash Removal
Pets Allowed Cats OK

43777 Central Station Dr, Suite 390, Ashburn, VA, 20147, United States
GET MORE INFORMATION






