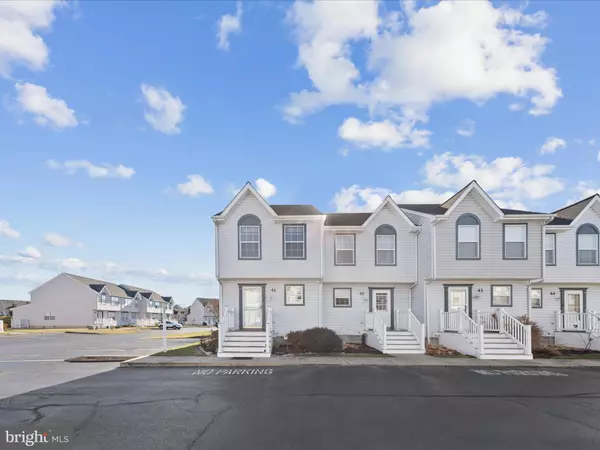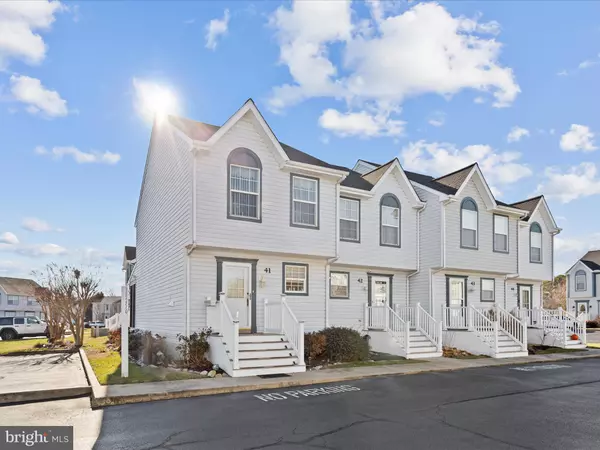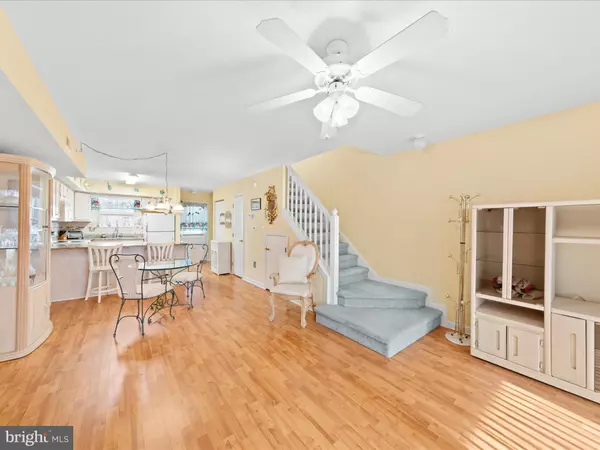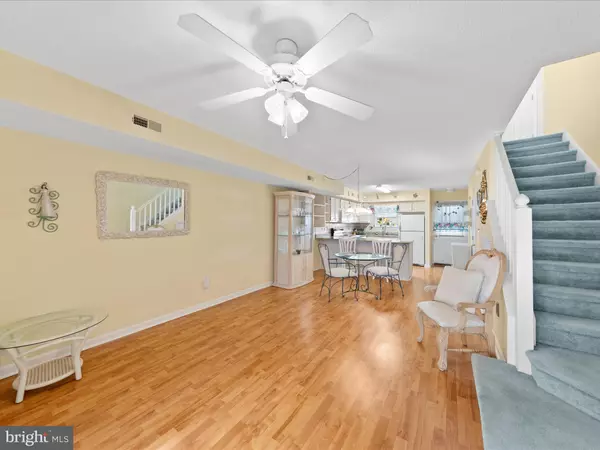
2 Beds
2 Baths
1,100 SqFt
2 Beds
2 Baths
1,100 SqFt
Key Details
Property Type Condo
Sub Type Condo/Co-op
Listing Status Active
Purchase Type For Sale
Square Footage 1,100 sqft
Price per Sqft $281
Subdivision Bethany Meadows
MLS Listing ID DESU2075618
Style Coastal
Bedrooms 2
Full Baths 1
Half Baths 1
Condo Fees $634/qua
HOA Y/N N
Abv Grd Liv Area 1,100
Originating Board BRIGHT
Year Built 1998
Annual Tax Amount $571
Tax Year 2024
Lot Dimensions 0.00 x 0.00
Property Description
Upstairs, you'll find two spacious bedrooms, a large bathroom, and access to an attic for additional storage. The property also includes a shed for your beach gear and bikes.
Bethany Meadows boasts a community pool and tennis court, adding to the appeal of this versatile property. Whether you're looking for a year-round residence, a second home, or a profitable investment, this home delivers. Conveniently located near beaches, restaurants, golf, and shopping.
Location
State DE
County Sussex
Area Baltimore Hundred (31001)
Zoning HR-2
Rooms
Main Level Bedrooms 2
Interior
Hot Water Electric
Heating Heat Pump(s)
Cooling Central A/C
Furnishings Yes
Fireplace N
Heat Source Electric
Exterior
Garage Spaces 2.0
Amenities Available Common Grounds, Jog/Walk Path, Picnic Area, Pool - Outdoor, Reserved/Assigned Parking, Tennis Courts
Water Access N
Accessibility None
Total Parking Spaces 2
Garage N
Building
Story 2
Foundation Crawl Space
Sewer Public Sewer
Water Public
Architectural Style Coastal
Level or Stories 2
Additional Building Above Grade, Below Grade
New Construction N
Schools
School District Indian River
Others
Pets Allowed Y
HOA Fee Include Common Area Maintenance,Ext Bldg Maint,Insurance,Lawn Maintenance,Management,Pool(s),Reserve Funds,Road Maintenance,Snow Removal,Trash
Senior Community No
Tax ID 134-17.00-26.00-2-41
Ownership Condominium
Acceptable Financing Cash, Conventional
Listing Terms Cash, Conventional
Financing Cash,Conventional
Special Listing Condition Standard
Pets Allowed Cats OK, Dogs OK, Number Limit


43777 Central Station Dr, Suite 390, Ashburn, VA, 20147, United States
GET MORE INFORMATION






