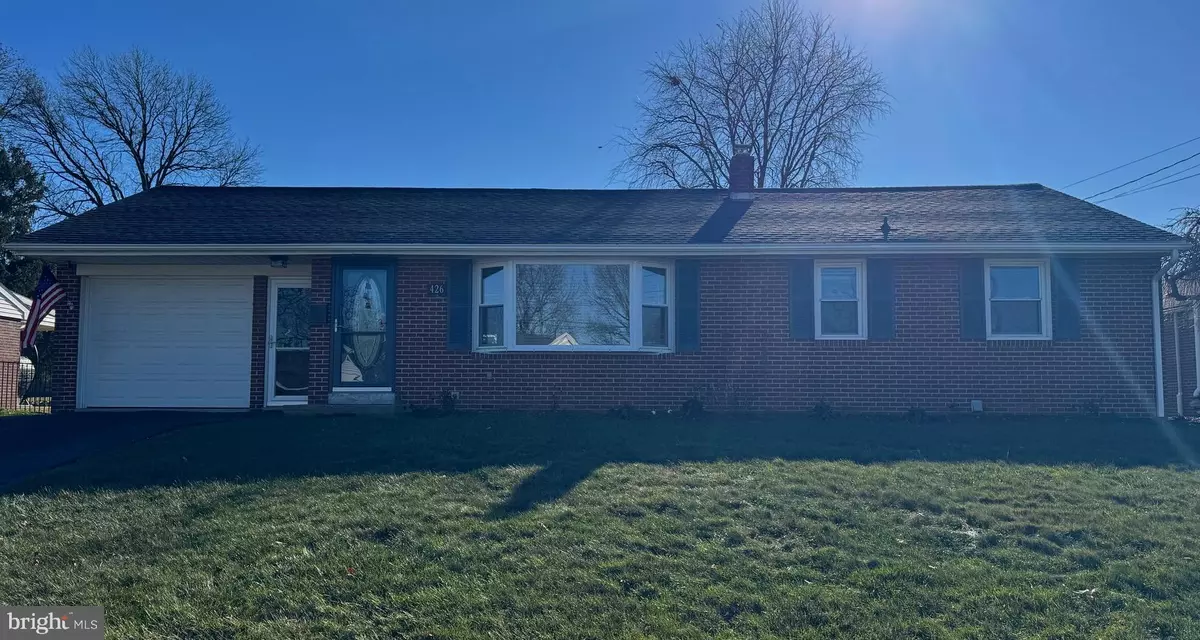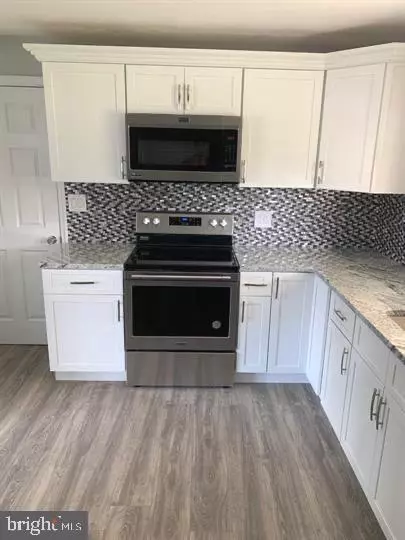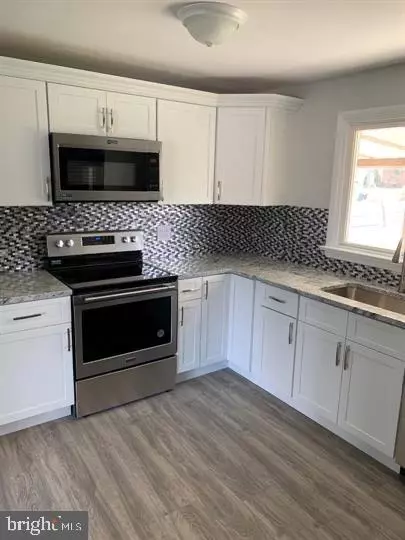3 Beds
2 Baths
2,092 SqFt
3 Beds
2 Baths
2,092 SqFt
Key Details
Property Type Single Family Home
Sub Type Detached
Listing Status Pending
Purchase Type For Sale
Square Footage 2,092 sqft
Price per Sqft $191
Subdivision New Holland Borough
MLS Listing ID PALA2061884
Style Ranch/Rambler
Bedrooms 3
Full Baths 2
HOA Y/N N
Abv Grd Liv Area 1,092
Originating Board BRIGHT
Year Built 1960
Annual Tax Amount $3,245
Tax Year 2024
Lot Size 10,890 Sqft
Acres 0.25
Lot Dimensions 0.00 x 0.00
Property Description
Step inside to the abundant charm this renovated (2022) and extensively updated home boasts!
With three bedrooms, two full baths and spacious lower level living, you will not want for anything.
Head out back to a generous fenced yard, a custom-built gazebo, stamped concrete patio, walkway and fire pit area! It's the perfect entertaining and relaxing space! In addition, this home is close to all that the wonderful community of New Holland has to offer! This is a home you will not want to miss!
Location
State PA
County Lancaster
Area New Holland Boro (10548)
Zoning RESIDENTIAL
Rooms
Basement Fully Finished
Main Level Bedrooms 3
Interior
Hot Water Electric
Heating Forced Air, Heat Pump - Oil BackUp
Cooling Central A/C
Inclusions Kitchen appliances.
Fireplace N
Heat Source Electric, Oil
Exterior
Parking Features Garage - Front Entry, Garage - Rear Entry, Inside Access
Garage Spaces 1.0
Water Access N
Accessibility None
Attached Garage 1
Total Parking Spaces 1
Garage Y
Building
Story 1
Foundation Block
Sewer Public Sewer
Water Public
Architectural Style Ranch/Rambler
Level or Stories 1
Additional Building Above Grade, Below Grade
New Construction N
Schools
School District Eastern Lancaster County
Others
Senior Community No
Tax ID 480-51334-0-0000
Ownership Fee Simple
SqFt Source Assessor
Special Listing Condition Standard

43777 Central Station Dr, Suite 390, Ashburn, VA, 20147, United States
GET MORE INFORMATION






