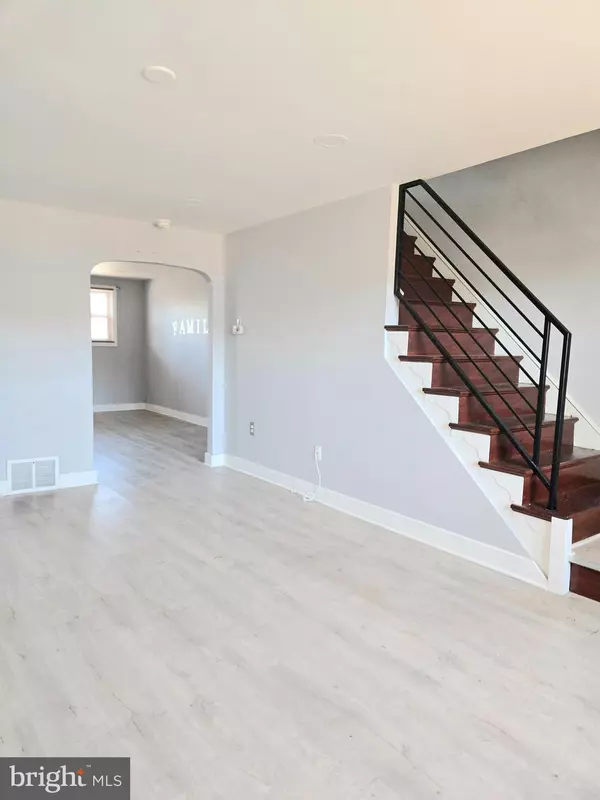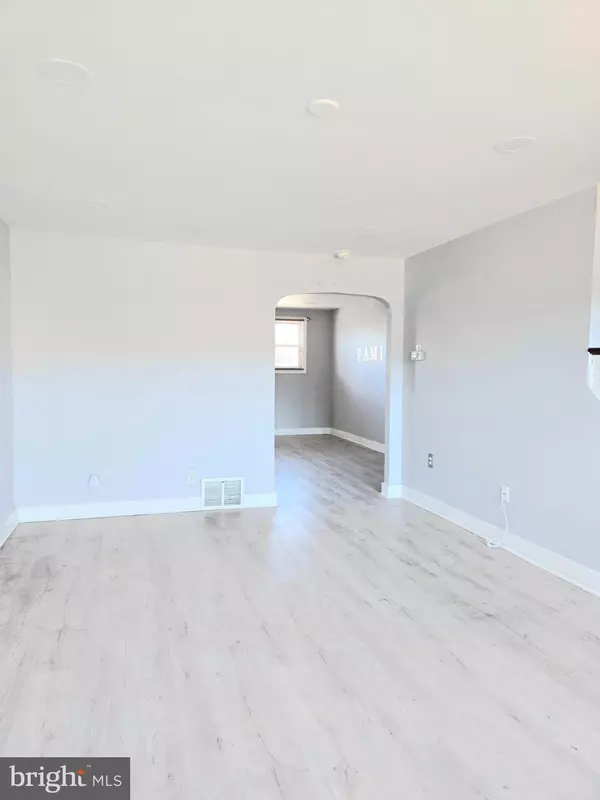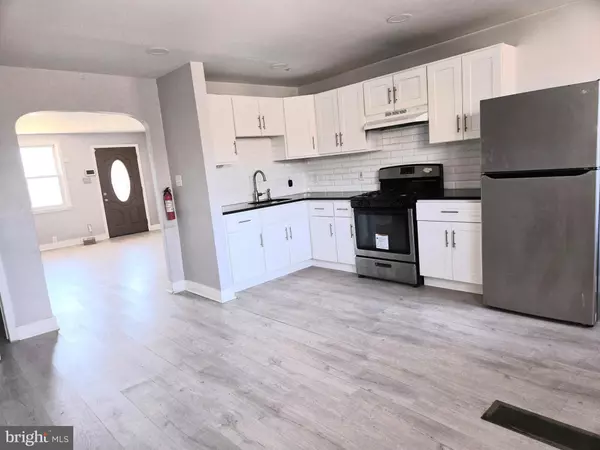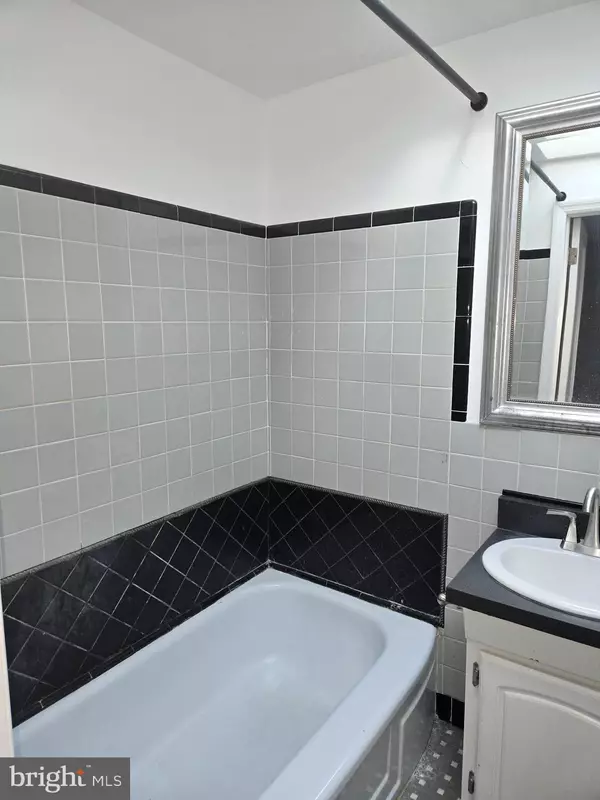3 Beds
1 Bath
1,152 SqFt
3 Beds
1 Bath
1,152 SqFt
Key Details
Property Type Townhouse
Sub Type End of Row/Townhouse
Listing Status Active
Purchase Type For Sale
Square Footage 1,152 sqft
Price per Sqft $203
Subdivision Folcroft
MLS Listing ID PADE2081132
Style Bi-level
Bedrooms 3
Full Baths 1
HOA Y/N N
Abv Grd Liv Area 1,152
Originating Board BRIGHT
Year Built 1956
Annual Tax Amount $1,038
Tax Year 2024
Lot Size 1,742 Sqft
Acres 0.04
Lot Dimensions 16.00 x 121.00
Property Description
Key Features:
Prime Location: Situated on a peaceful block, this property provides quick access to main roads in Folcroft and is conveniently close to Interstate 95, facilitating easy commutes to downtown Philadelphia.
Comfortable Living Space: The home features three well-sized bedrooms and a full bathroom
Modern Amenities: Equipped with central air conditioning and essential appliances, including a built-in microwave, refrigerator, and dishwasher, ensuring a comfortable and convenient lifestyle.
Investment Potential: This property is an excellent opportunity for investors seeking a reliable rental property or for families looking for a cozy home in a desirable location.
Additional Details:
School District: Southeast Delco School District, with Delcroft School (K-8) located just 0.3 miles away and Academy Park High School (9-12) approximately 1.8 miles from the property.
Don't miss the chance to own this delightful home in a prime location. Schedule a viewing today to experience all that 838 Taylor Drive has to offer.
Location
State PA
County Delaware
Area Folcroft Boro (10420)
Zoning R-10
Direction North
Rooms
Basement Outside Entrance, Full
Main Level Bedrooms 3
Interior
Hot Water Natural Gas
Heating Hot Water
Cooling Central A/C
Flooring Ceramic Tile
Equipment Built-In Microwave, Refrigerator, Dishwasher
Fireplace N
Window Features Energy Efficient
Appliance Built-In Microwave, Refrigerator, Dishwasher
Heat Source Natural Gas
Laundry Dryer In Unit
Exterior
Utilities Available Cable TV, Natural Gas Available, Phone Available, Sewer Available, Water Available
Water Access N
Roof Type Flat
Accessibility None
Garage N
Building
Story 3
Foundation Concrete Perimeter
Sewer Public Sewer
Water Public
Architectural Style Bi-level
Level or Stories 3
Additional Building Above Grade, Below Grade
Structure Type Dry Wall
New Construction N
Schools
School District Southeast Delco
Others
Pets Allowed Y
Senior Community No
Tax ID 20-00-01447-00
Ownership Fee Simple
SqFt Source Assessor
Acceptable Financing Cash, Conventional, FHA, PHFA, VA
Horse Property N
Listing Terms Cash, Conventional, FHA, PHFA, VA
Financing Cash,Conventional,FHA,PHFA,VA
Special Listing Condition Standard
Pets Allowed No Pet Restrictions

43777 Central Station Dr, Suite 390, Ashburn, VA, 20147, United States
GET MORE INFORMATION






