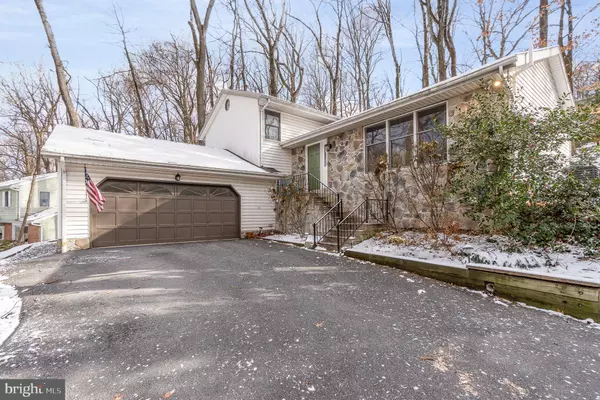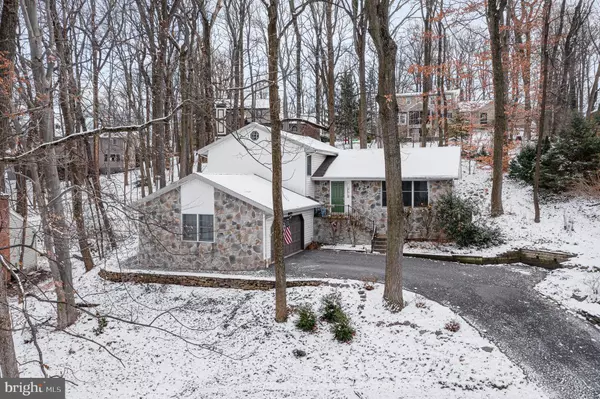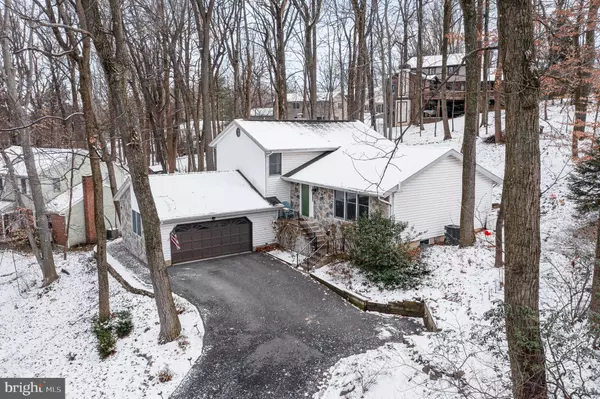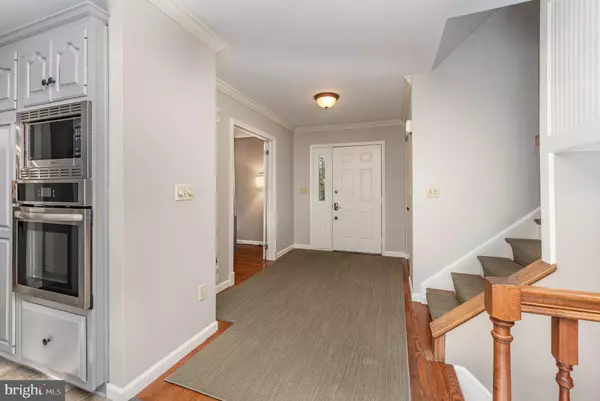4 Beds
3 Baths
2,888 SqFt
4 Beds
3 Baths
2,888 SqFt
Key Details
Property Type Single Family Home
Sub Type Detached
Listing Status Pending
Purchase Type For Sale
Square Footage 2,888 sqft
Price per Sqft $150
Subdivision Walton Spring Hills
MLS Listing ID PADA2040862
Style Split Level
Bedrooms 4
Full Baths 2
Half Baths 1
HOA Y/N N
Abv Grd Liv Area 2,198
Originating Board BRIGHT
Year Built 1984
Annual Tax Amount $4,745
Tax Year 2024
Lot Size 0.350 Acres
Acres 0.35
Property Description
Location
State PA
County Dauphin
Area Derry Twp (14024)
Zoning RESIDENTIAL
Rooms
Other Rooms Living Room, Dining Room, Kitchen, Family Room, Basement, Laundry
Basement Partially Finished, Full
Main Level Bedrooms 1
Interior
Interior Features Water Treat System, Dining Area, Kitchen - Eat-In
Hot Water Electric
Heating Heat Pump(s), Baseboard - Electric, Forced Air
Cooling Central A/C
Flooring Carpet, Hardwood, Luxury Vinyl Plank, Ceramic Tile
Inclusions Washer, Dryer, Kitchen refrigerator
Equipment Oven/Range - Gas, Oven - Wall, Dishwasher, Disposal, Refrigerator
Fireplace N
Appliance Oven/Range - Gas, Oven - Wall, Dishwasher, Disposal, Refrigerator
Heat Source Electric
Laundry Main Floor
Exterior
Exterior Feature Patio(s), Porch(es)
Parking Features Garage - Front Entry, Garage - Side Entry
Garage Spaces 4.0
Utilities Available Cable TV, Phone, Propane, Electric Available
Water Access N
Roof Type Shingle
Accessibility Level Entry - Main
Porch Patio(s), Porch(es)
Road Frontage Boro/Township, City/County
Attached Garage 2
Total Parking Spaces 4
Garage Y
Building
Story 2
Foundation Concrete Perimeter
Sewer Public Sewer
Water Well
Architectural Style Split Level
Level or Stories 2
Additional Building Above Grade, Below Grade
New Construction N
Schools
High Schools Hershey High School
School District Derry Township
Others
Senior Community No
Tax ID 24-083-022-000-0000
Ownership Fee Simple
SqFt Source Assessor
Security Features Smoke Detector
Acceptable Financing Cash, Conventional, FHA, VA
Listing Terms Cash, Conventional, FHA, VA
Financing Cash,Conventional,FHA,VA
Special Listing Condition Standard

43777 Central Station Dr, Suite 390, Ashburn, VA, 20147, United States
GET MORE INFORMATION






