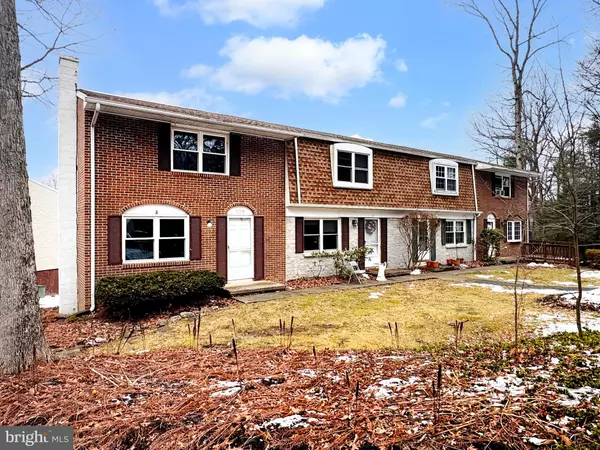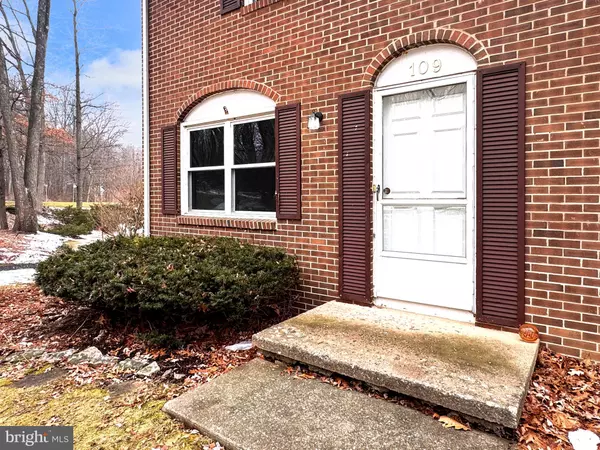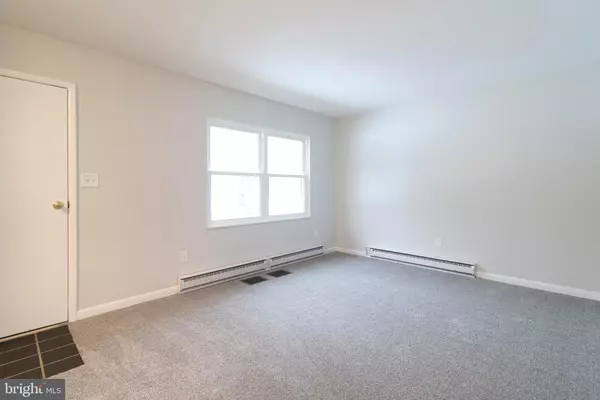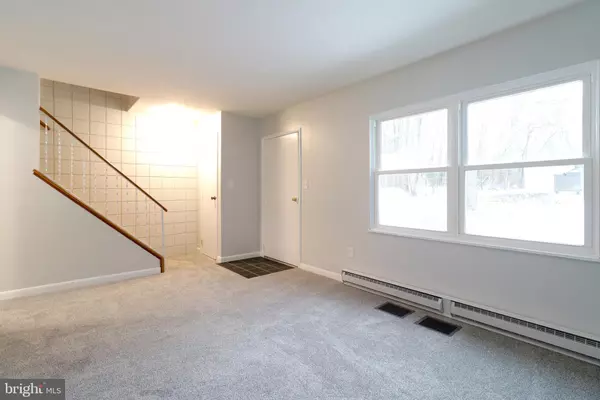3 Beds
2 Baths
1,160 SqFt
3 Beds
2 Baths
1,160 SqFt
Key Details
Property Type Condo
Sub Type Condo/Co-op
Listing Status Active
Purchase Type For Sale
Square Footage 1,160 sqft
Price per Sqft $197
Subdivision Amblewood Townhomes
MLS Listing ID PACE2512710
Style Unit/Flat
Bedrooms 3
Full Baths 1
Half Baths 1
Condo Fees $200/mo
HOA Y/N N
Abv Grd Liv Area 1,160
Originating Board BRIGHT
Year Built 1973
Annual Tax Amount $2,050
Tax Year 2024
Lot Dimensions 0.00 x 0.00
Property Description
Location
State PA
County Centre
Area Patton Twp (16418)
Zoning R
Rooms
Other Rooms Living Room, Primary Bedroom, Bedroom 2, Bedroom 3, Kitchen, Laundry, Storage Room, Full Bath, Half Bath
Basement Garage Access, Outside Entrance, Walkout Level
Interior
Interior Features Kitchen - Eat-In
Hot Water Electric
Heating Baseboard - Electric
Cooling Wall Unit
Flooring Carpet, Luxury Vinyl Plank
Inclusions Kitchen Appliances, Washer and Dryer
Furnishings No
Fireplace N
Heat Source Electric
Laundry Main Floor
Exterior
Parking Features Basement Garage
Garage Spaces 3.0
Amenities Available None
Water Access N
Roof Type Architectural Shingle
Accessibility None
Attached Garage 1
Total Parking Spaces 3
Garage Y
Building
Story 3
Foundation Block
Sewer Public Sewer
Water Public
Architectural Style Unit/Flat
Level or Stories 3
Additional Building Above Grade
Structure Type Dry Wall,Masonry
New Construction N
Schools
School District State College Area
Others
Pets Allowed Y
HOA Fee Include Ext Bldg Maint,Insurance,Lawn Maintenance,Snow Removal,Trash
Senior Community No
Tax ID 18-008-,033-,0005-
Ownership Condominium
Acceptable Financing Cash, Conventional
Listing Terms Cash, Conventional
Financing Cash,Conventional
Special Listing Condition Standard
Pets Allowed No Pet Restrictions

43777 Central Station Dr, Suite 390, Ashburn, VA, 20147, United States
GET MORE INFORMATION






