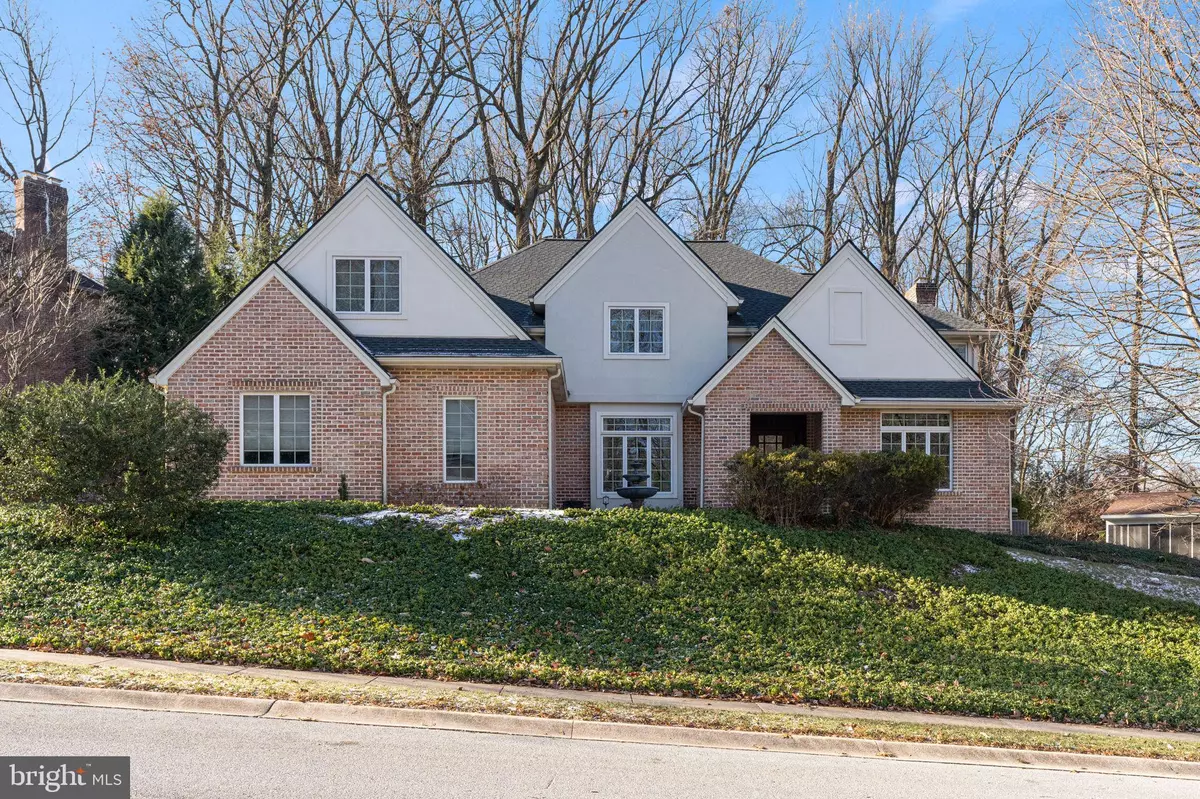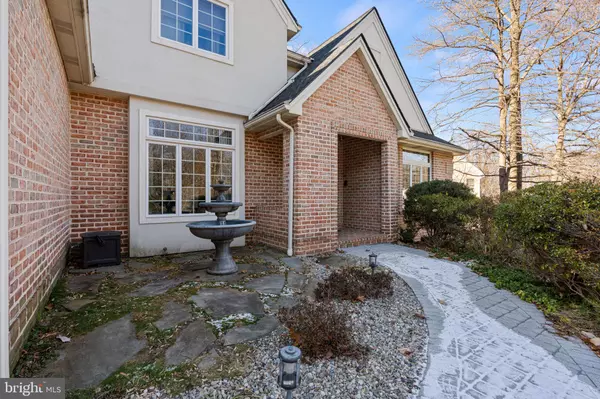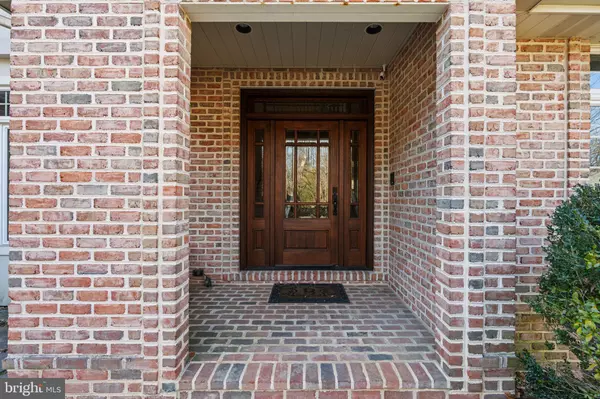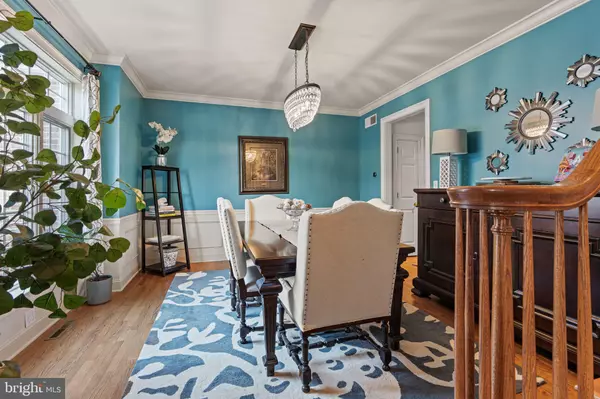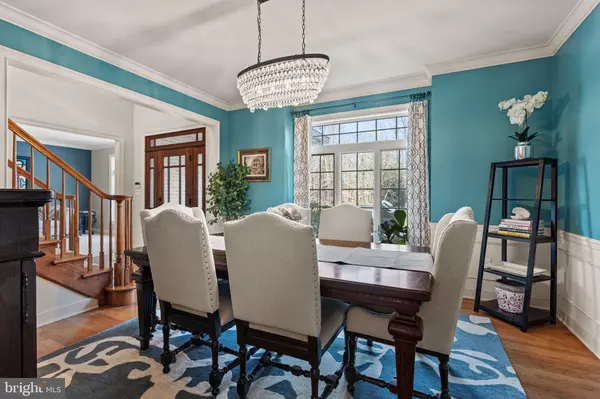5 Beds
5 Baths
6,300 SqFt
5 Beds
5 Baths
6,300 SqFt
Key Details
Property Type Single Family Home
Sub Type Detached
Listing Status Active
Purchase Type For Sale
Square Footage 6,300 sqft
Price per Sqft $158
Subdivision Shady Hill Estates
MLS Listing ID PADA2040906
Style Traditional
Bedrooms 5
Full Baths 4
Half Baths 1
HOA Fees $150/ann
HOA Y/N Y
Abv Grd Liv Area 4,300
Originating Board BRIGHT
Year Built 1997
Annual Tax Amount $12,915
Tax Year 2024
Lot Size 0.370 Acres
Acres 0.37
Property Description
The heart of the home is a gourmet kitchen, thoughtfully designed with granite countertops, a tiered island with a wine rack, and double ovens that make entertaining effortless. Adjacent, a warm and inviting living room features custom built-in bookcases, a gas fireplace, and large patio doors that bathe the space in natural light. A four-season sunroom adds an airy retreat, while the formal dining room with crown molding and wainscoting exudes timeless charm. The main level also includes a private office with built-in bookshelves and a clever "On Air" light, perfect for signaling that you're working from home. Upstairs, the primary suite is a true haven with heated tile bath floors, walk-in shower, soaking tub, and custom cabinetry. Each additional bedroom is a testament to fun and practicality, from a whimsical built-in bed with a slide to a newly renovated en suite with a tiled walk-in shower. The finished lower level extends the living space, featuring a full bathroom, a wet bar, and a home theater-ready space, all complemented by dual staircases for convenience. This home is as functional as it is beautiful, with a new roof installed in 2021, dual A/C units replaced within the last few years, and a built-in speaker system that brings music to every room—including outdoor spaces. Every detail, from the fountain gracing the front yard to the secret storage tucked away upstairs, has been meticulously considered to create the perfect castle for your next chapter. Conveniently located near major highways (322, 422, 743 and 283), less than 10 minutes from Hershey Med & downtown Hershey. Step inside and see for yourself—this is more than a home; it's a lifestyle.
Location
State PA
County Dauphin
Area Derry Twp (14024)
Zoning RESIDENTIAL
Rooms
Other Rooms Living Room, Dining Room, Primary Bedroom, Bedroom 2, Bedroom 3, Bedroom 4, Bedroom 5, Kitchen, Family Room, Basement, Foyer, Sun/Florida Room, Laundry, Office, Primary Bathroom, Full Bath, Half Bath
Basement Full, Connecting Stairway, Fully Finished, Heated, Improved, Interior Access, Space For Rooms, Windows
Interior
Interior Features Bar, Bathroom - Soaking Tub, Bathroom - Stall Shower, Bathroom - Tub Shower, Bathroom - Walk-In Shower, Breakfast Area, Built-Ins, Carpet, Ceiling Fan(s), Chair Railings, Crown Moldings, Dining Area, Family Room Off Kitchen, Floor Plan - Open, Formal/Separate Dining Room, Kitchen - Eat-In, Kitchen - Gourmet, Kitchen - Island, Kitchen - Table Space, Primary Bath(s), Upgraded Countertops, Wainscotting, Walk-in Closet(s), Window Treatments, Wood Floors, Additional Stairway, Attic, Recessed Lighting, Sound System, Wet/Dry Bar
Hot Water Natural Gas
Heating Forced Air
Cooling Central A/C
Flooring Hardwood, Ceramic Tile, Carpet, Other
Fireplaces Number 1
Fireplaces Type Gas/Propane, Mantel(s)
Inclusions playground, refrigerator, washer, dryer, kitchen appliances, basement bar mini fridge
Equipment Built-In Microwave, Built-In Range, Dishwasher, Disposal, Dryer, Oven - Wall, Oven/Range - Gas, Stainless Steel Appliances, Washer
Furnishings Partially
Fireplace Y
Appliance Built-In Microwave, Built-In Range, Dishwasher, Disposal, Dryer, Oven - Wall, Oven/Range - Gas, Stainless Steel Appliances, Washer
Heat Source Natural Gas
Laundry Has Laundry, Main Floor, Dryer In Unit, Washer In Unit
Exterior
Exterior Feature Patio(s), Porch(es)
Parking Features Additional Storage Area, Built In, Covered Parking, Garage - Side Entry, Garage Door Opener, Inside Access
Garage Spaces 8.0
Utilities Available Cable TV Available, Electric Available, Natural Gas Available, Phone Available, Sewer Available, Water Available, Under Ground
Water Access N
View Garden/Lawn, Scenic Vista, Street, Trees/Woods
Roof Type Shingle
Street Surface Paved
Accessibility None
Porch Patio(s), Porch(es)
Road Frontage Boro/Township, City/County
Attached Garage 3
Total Parking Spaces 8
Garage Y
Building
Lot Description Backs to Trees, Front Yard, Landscaping, Partly Wooded, Premium, Private, Rear Yard, SideYard(s), Trees/Wooded
Story 2
Foundation Concrete Perimeter, Active Radon Mitigation
Sewer Public Sewer
Water Public
Architectural Style Traditional
Level or Stories 2
Additional Building Above Grade, Below Grade
Structure Type Dry Wall,High
New Construction N
Schools
Elementary Schools Hershey Primary Elementary
Middle Schools Hershey Middle School
High Schools Hershey High School
School District Derry Township
Others
Pets Allowed Y
HOA Fee Include Common Area Maintenance
Senior Community No
Tax ID 24-086-140-000-0000
Ownership Fee Simple
SqFt Source Assessor
Security Features Smoke Detector
Acceptable Financing Conventional, Cash
Horse Property N
Listing Terms Conventional, Cash
Financing Conventional,Cash
Special Listing Condition Standard
Pets Allowed Cats OK, Dogs OK

43777 Central Station Dr, Suite 390, Ashburn, VA, 20147, United States
GET MORE INFORMATION

