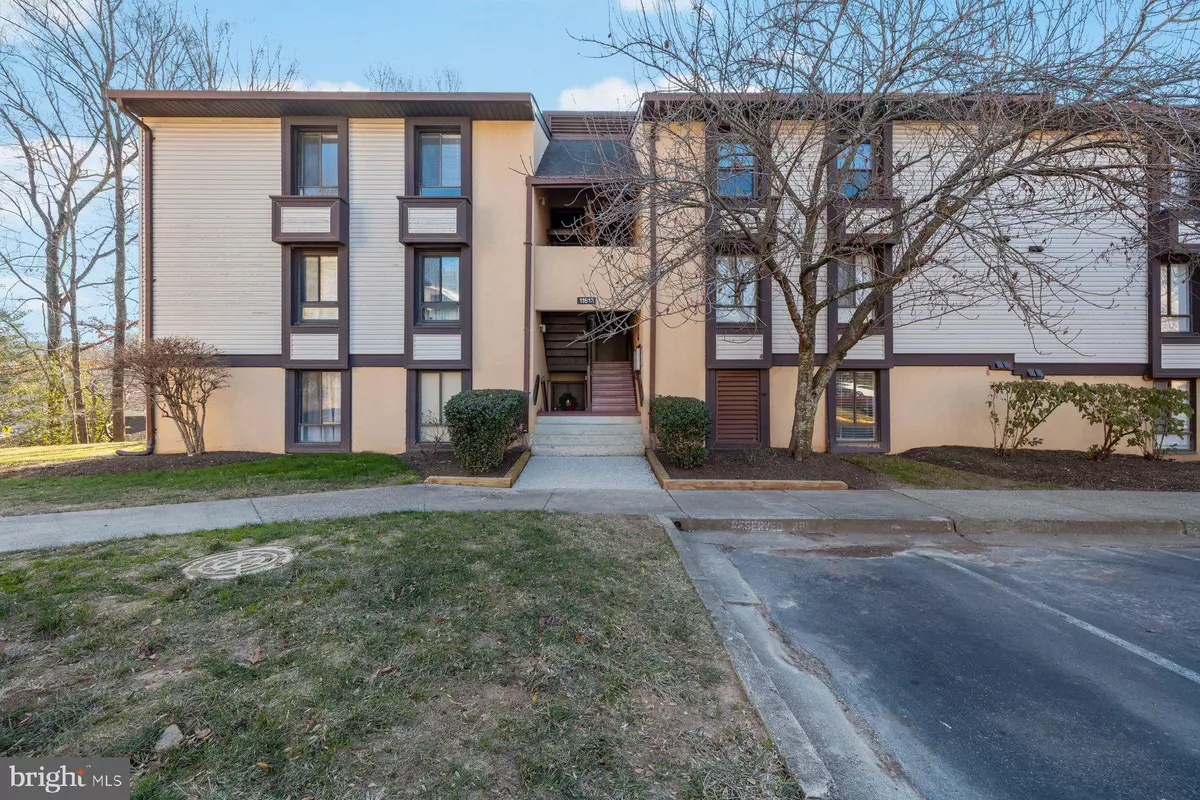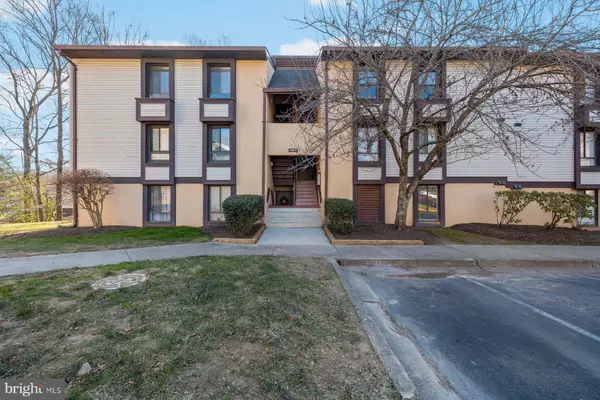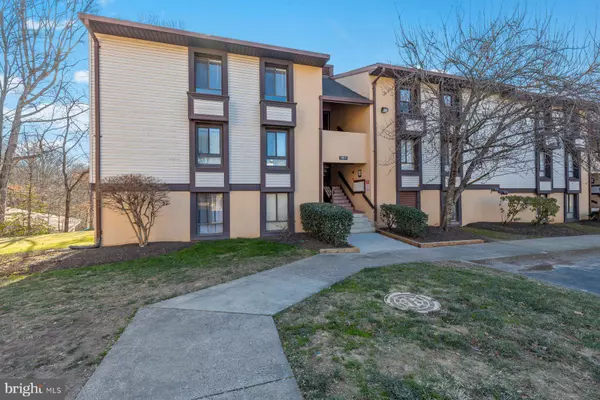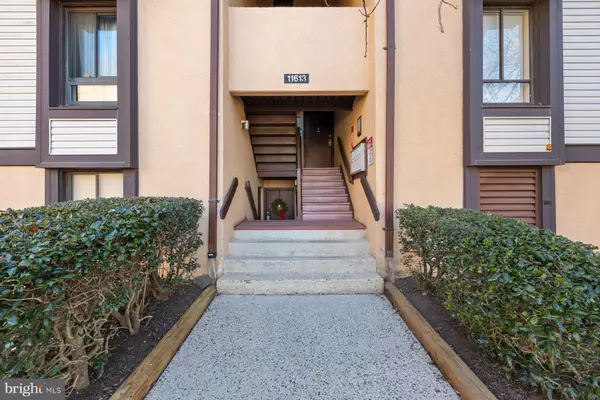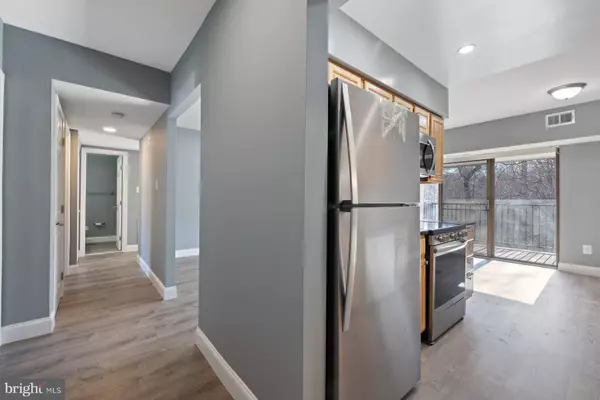3 Beds
2 Baths
1,029 SqFt
3 Beds
2 Baths
1,029 SqFt
Key Details
Property Type Condo
Sub Type Condo/Co-op
Listing Status Under Contract
Purchase Type For Sale
Square Footage 1,029 sqft
Price per Sqft $329
Subdivision Shadowood
MLS Listing ID VAFX2209964
Style Other,Colonial
Bedrooms 3
Full Baths 2
Condo Fees $848/ann
HOA Fees $541/mo
HOA Y/N Y
Abv Grd Liv Area 1,029
Originating Board BRIGHT
Year Built 1974
Annual Tax Amount $3,276
Tax Year 2024
Property Description
Location
State VA
County Fairfax
Zoning 370
Rooms
Other Rooms Living Room, Dining Room, Primary Bedroom, Bedroom 2, Bedroom 3, Kitchen, Laundry
Main Level Bedrooms 3
Interior
Interior Features Dining Area, Upgraded Countertops, Primary Bath(s), Window Treatments, Floor Plan - Traditional
Hot Water Natural Gas
Heating Central
Cooling Central A/C
Equipment Dishwasher, Disposal, Microwave, Oven/Range - Electric, Stove, Washer/Dryer Stacked
Fireplace N
Appliance Dishwasher, Disposal, Microwave, Oven/Range - Electric, Stove, Washer/Dryer Stacked
Heat Source Central
Laundry Dryer In Unit, Washer In Unit
Exterior
Garage Spaces 2.0
Parking On Site 1
Utilities Available Water Available, Sewer Available, Electric Available, Natural Gas Available
Amenities Available Storage Bin
Water Access N
Accessibility Other
Total Parking Spaces 2
Garage N
Building
Story 1
Unit Features Garden 1 - 4 Floors
Sewer Public Sewer
Water Public
Architectural Style Other, Colonial
Level or Stories 1
Additional Building Above Grade, Below Grade
New Construction N
Schools
School District Fairfax County Public Schools
Others
Pets Allowed N
HOA Fee Include Air Conditioning,Electricity,Gas,Heat
Senior Community No
Tax ID 026207710021C
Ownership Condominium
Special Listing Condition Standard

43777 Central Station Dr, Suite 390, Ashburn, VA, 20147, United States
GET MORE INFORMATION

