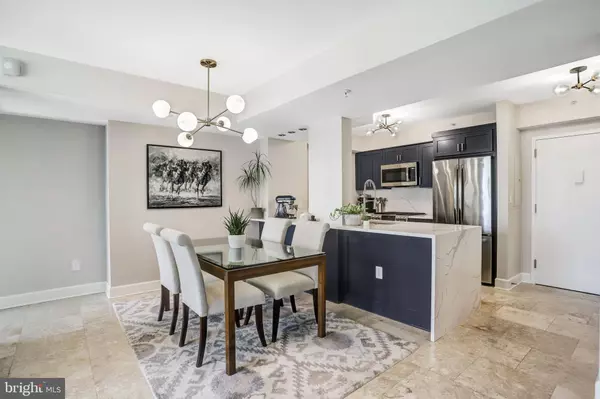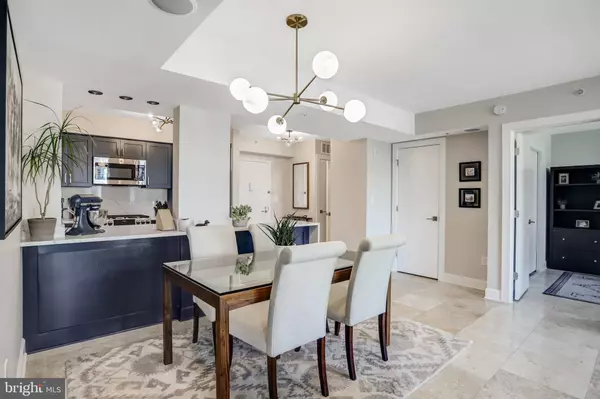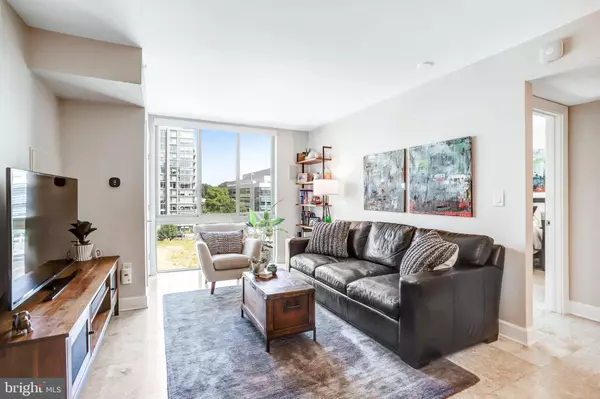2 Beds
2 Baths
1,100 SqFt
2 Beds
2 Baths
1,100 SqFt
Key Details
Property Type Condo
Sub Type Condo/Co-op
Listing Status Active
Purchase Type For Sale
Square Footage 1,100 sqft
Price per Sqft $599
Subdivision Navy Yard
MLS Listing ID DCDC2173260
Style Contemporary
Bedrooms 2
Full Baths 2
Condo Fees $563/mo
HOA Y/N N
Abv Grd Liv Area 1,100
Originating Board BRIGHT
Year Built 2006
Annual Tax Amount $3,468
Tax Year 2025
Property Description
Location
State DC
County Washington
Zoning CHECK DCOZ
Rooms
Main Level Bedrooms 2
Interior
Interior Features Combination Dining/Living, Entry Level Bedroom, Upgraded Countertops, Floor Plan - Open, Walk-in Closet(s), Dining Area, Flat, Sprinkler System, Built-Ins, Kitchen - Island, Kitchen - Gourmet, Pantry, Primary Bath(s), Sound System, Window Treatments
Hot Water Natural Gas
Heating Forced Air
Cooling Central A/C
Flooring Stone
Equipment Dishwasher, Disposal, Oven/Range - Gas, Refrigerator, Washer/Dryer Stacked, Dryer - Gas, Built-In Microwave, Stainless Steel Appliances, Washer - Front Loading
Fireplace N
Window Features Double Pane,Insulated,Screens
Appliance Dishwasher, Disposal, Oven/Range - Gas, Refrigerator, Washer/Dryer Stacked, Dryer - Gas, Built-In Microwave, Stainless Steel Appliances, Washer - Front Loading
Heat Source Natural Gas
Laundry Washer In Unit, Dryer In Unit, Has Laundry
Exterior
Parking Features Underground
Garage Spaces 1.0
Amenities Available Bar/Lounge, Billiard Room, Common Grounds, Concierge, Elevator, Exercise Room, Hot tub, Meeting Room, Newspaper Service, Party Room, Pool - Indoor, Other, Spa, Fitness Center, Swimming Pool
Water Access N
View City, Park/Greenbelt
Accessibility 48\"+ Halls, Doors - Lever Handle(s), Elevator, No Stairs
Total Parking Spaces 1
Garage Y
Building
Story 1
Unit Features Hi-Rise 9+ Floors
Sewer Public Sewer
Water Public
Architectural Style Contemporary
Level or Stories 1
Additional Building Above Grade
New Construction N
Schools
Elementary Schools Van Ness
School District District Of Columbia Public Schools
Others
Pets Allowed Y
HOA Fee Include Common Area Maintenance,Custodial Services Maintenance,Ext Bldg Maint,Lawn Maintenance,Management,Insurance,Other,Pool(s),Reserve Funds,Sewer,Snow Removal,Trash,Water
Senior Community No
Tax ID NO TAX RECORD
Ownership Cooperative
Security Features Desk in Lobby,Doorman,24 hour security,Exterior Cameras,Fire Detection System,Intercom,Sprinkler System - Indoor,Smoke Detector,Carbon Monoxide Detector(s)
Acceptable Financing Conventional, Cash
Listing Terms Conventional, Cash
Financing Conventional,Cash
Special Listing Condition Standard
Pets Allowed Cats OK, Dogs OK

43777 Central Station Dr, Suite 390, Ashburn, VA, 20147, United States
GET MORE INFORMATION






