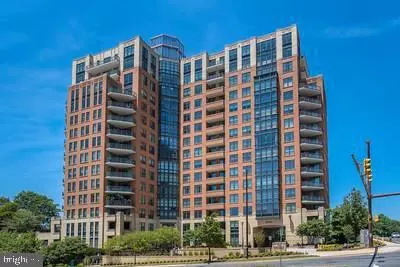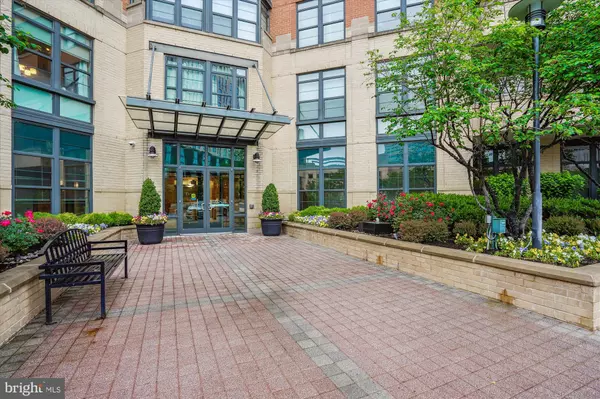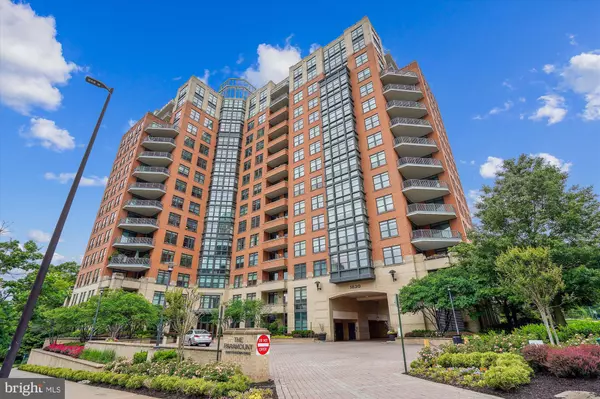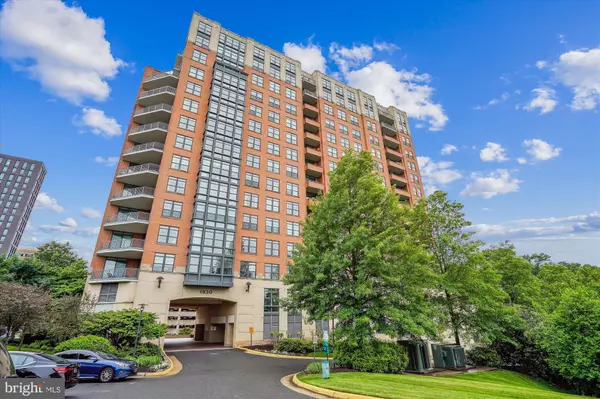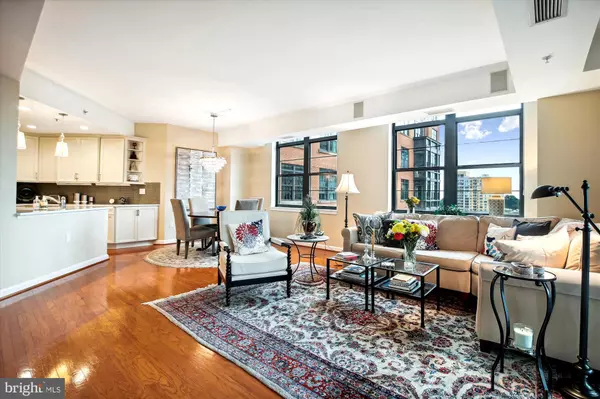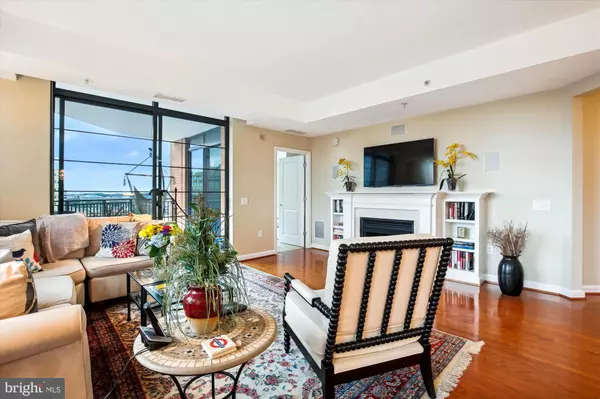3 Beds
3 Baths
1,764 SqFt
3 Beds
3 Baths
1,764 SqFt
Key Details
Property Type Condo
Sub Type Condo/Co-op
Listing Status Under Contract
Purchase Type For Sale
Square Footage 1,764 sqft
Price per Sqft $509
Subdivision Paramount
MLS Listing ID VAFX2216434
Style Contemporary
Bedrooms 3
Full Baths 3
Condo Fees $1,365/mo
HOA Y/N N
Abv Grd Liv Area 1,764
Originating Board BRIGHT
Year Built 2005
Annual Tax Amount $9,743
Tax Year 2024
Property Description
Bookcases have been added plus an extended mantel to the gas fireplace area*You will find a large laundry room with built-ins for your convenience*Primary bedroom has two walk-in closets with built-in shelving that are adjustable to fit your needs and with pocket door entry*You will love the marvelous soaking tub after a long workout in the condo gyms*Or a nice walk-in shower, your choice*The third bedroom can be used as an office/den*And the second ample bedroom with en-suite bath and walk-in closet is very private which your guests will enjoy*This home has so many windows making the home Light and Bright*This you will notice as soon as you walk in making this a very welcoming home*You will enoy the beautiful pool in summer, the two gyms, one for srenghting and one aerobics, Club/party room with partial kitchen and lovely patio off the club room , great to be outdoors for your morning coffee or afternoon cocktail with your neighbors of enjoy alone*A special feature of the Paramount is the Guest Suite for the use of the residents visitors*The Paramount condo has a great location in Reston Town Center*Walk to the Reston Station Metro, or catch the shuttel bus that runs throughout Town Center and takes you directly to the Metro*Walk to the Reston public Library, the new Look cinema, great shops, an inviting park, many excellent restaurants, plus more exciting things coming to Town Center*A vast new Whole Foods is scheduled to open in 2025 across the street from the Paramount...only steps away*Come live in the Reston Town Center to enjoy and fulfill a wonderful Urban Lifestyle*
We invite you to the open house on Sunday, November 11, 1-4 pm.
Location
State VA
County Fairfax
Zoning 372
Rooms
Other Rooms Living Room, Dining Room, Bedroom 2, Bedroom 3, Kitchen, Bedroom 1, Bathroom 1, Bathroom 2, Bathroom 3
Main Level Bedrooms 3
Interior
Interior Features Built-Ins, Carpet, Ceiling Fan(s), Combination Dining/Living, Floor Plan - Open, Kitchen - Gourmet, Recessed Lighting, Sound System, Bathroom - Stall Shower, Bathroom - Tub Shower, Upgraded Countertops, Walk-in Closet(s), Window Treatments, Wine Storage, Wood Floors, Bathroom - Soaking Tub, Bathroom - Walk-In Shower, Dining Area, Elevator, Entry Level Bedroom
Hot Water Electric
Heating Central, Forced Air, Heat Pump(s)
Cooling Central A/C, Ceiling Fan(s)
Fireplaces Number 1
Fireplaces Type Screen, Mantel(s), Gas/Propane
Equipment Built-In Microwave, Built-In Range, Dishwasher, Disposal, Dryer, Dryer - Electric, Dryer - Front Loading, Exhaust Fan, Humidifier, Icemaker, Microwave, Oven - Self Cleaning, Oven - Single, Oven/Range - Gas, Range Hood, Refrigerator, Stainless Steel Appliances, Stove, Washer, Water Heater
Furnishings No
Fireplace Y
Window Features Double Pane,Screens
Appliance Built-In Microwave, Built-In Range, Dishwasher, Disposal, Dryer, Dryer - Electric, Dryer - Front Loading, Exhaust Fan, Humidifier, Icemaker, Microwave, Oven - Self Cleaning, Oven - Single, Oven/Range - Gas, Range Hood, Refrigerator, Stainless Steel Appliances, Stove, Washer, Water Heater
Heat Source Electric
Laundry Dryer In Unit, Main Floor, Washer In Unit
Exterior
Exterior Feature Balcony, Brick
Parking Features Underground
Garage Spaces 2.0
Utilities Available Cable TV Available
Amenities Available Bike Trail, Common Grounds, Concierge, Elevator, Exercise Room, Extra Storage, Fitness Center, Guest Suites, Jog/Walk Path, Meeting Room, Party Room, Pool - Outdoor, Reserved/Assigned Parking, Security
Water Access N
Accessibility Elevator, Level Entry - Main, 32\"+ wide Doors, 48\"+ Halls, Doors - Lever Handle(s)
Porch Balcony, Brick
Total Parking Spaces 2
Garage Y
Building
Story 1
Unit Features Hi-Rise 9+ Floors
Sewer Public Sewer
Water Public
Architectural Style Contemporary
Level or Stories 1
Additional Building Above Grade, Below Grade
New Construction N
Schools
Elementary Schools Lake Anne
Middle Schools Hughes
High Schools South Lakes
School District Fairfax County Public Schools
Others
Pets Allowed Y
HOA Fee Include Common Area Maintenance,Custodial Services Maintenance,Ext Bldg Maint,Gas,Health Club,Lawn Care Front,Lawn Care Rear,Lawn Care Side,Lawn Maintenance,Management,Parking Fee,Pool(s),Recreation Facility,Reserve Funds,Sewer,Snow Removal,Trash,Water
Senior Community No
Tax ID 0171 31 1104
Ownership Condominium
Security Features Carbon Monoxide Detector(s),Desk in Lobby,Exterior Cameras,Fire Detection System,Main Entrance Lock,Resident Manager,Smoke Detector
Horse Property N
Special Listing Condition Standard
Pets Allowed Number Limit

43777 Central Station Dr, Suite 390, Ashburn, VA, 20147, United States
GET MORE INFORMATION

