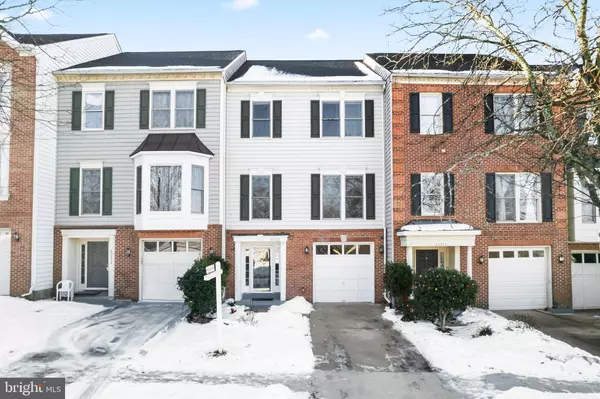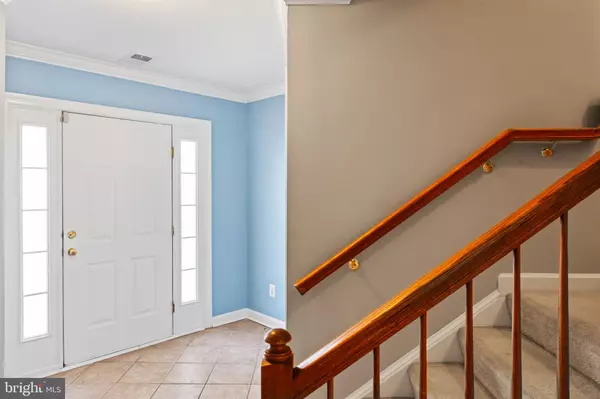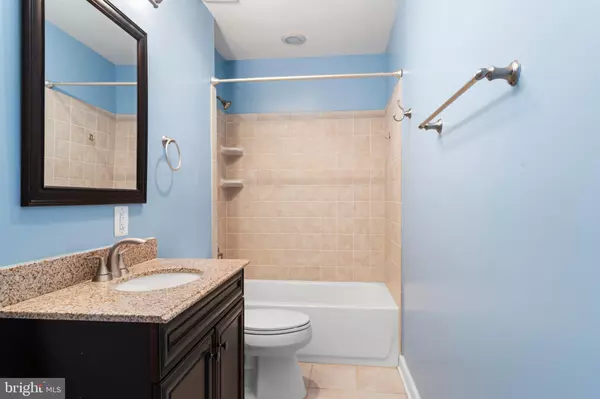4 Beds
3 Baths
2,259 SqFt
4 Beds
3 Baths
2,259 SqFt
Key Details
Property Type Townhouse
Sub Type Interior Row/Townhouse
Listing Status Active
Purchase Type For Sale
Square Footage 2,259 sqft
Price per Sqft $287
Subdivision South Riding
MLS Listing ID VALO2086098
Style Colonial
Bedrooms 4
Full Baths 3
HOA Fees $108/mo
HOA Y/N Y
Abv Grd Liv Area 2,259
Originating Board BRIGHT
Year Built 1995
Annual Tax Amount $4,891
Tax Year 2024
Lot Size 1,742 Sqft
Acres 0.04
Property Description
ROOF WAS REPLACED IN 2019 AND ALL STAINLESS-STEEL KITCHEN APPLIANCES ARE FAIRLY NEW OR INSTALLED IN 2019 PER LAST OWNERS. THE KITCHEN EXHAUST FANS VENTS OUT!!
SELLERS HAVE INSTALLED A NEW WATER HEATER; AND HVAC SYSTEMS HAVE JUST BEEN SERVICED AND CLEANED. THIS NORTH FACING HOME IS OPEN AND BRIGHT.
THERE ARE THREE BEDROOMS UPPER LEVEL WITH TWO FULL BATHS. SPACIOUS PRIMARY BEDROOM HAS A LUXURY BATH WITH SOAKING TUB AND STANDING SHOWER ALONG WITH A WALKING CLOSET PLUS TWO OTHER NICE SIZE BEDROOMS WITH A FULL BATHROOM. ALL THESE THREE BEDROOMS HAVE CEILING FANS WITH LIGHTS.
WALKOUT BASEMENT HAS A BEDROOM AND FULL BATH ALONG WITH A POSSIBLE KITCHENET!! LAUNDRY IS CONVENIENTLY LOCATED IN THE BASEMENT IN A SEPARATE ROOM. REAR ENTERANCE GIVES A PERFECT RENTING OPPORTUNIY FOR THE PROSPECT OWNERS. REAR PATIO IS FULLY FENCED FOR PRIVACY AND ENTERTAINMENT. SEEING IS BELIEVING! THANKS FOR VISITING!!
Location
State VA
County Loudoun
Zoning PDH4
Direction North
Rooms
Basement Walkout Level, Fully Finished, Daylight, Full, Rear Entrance
Interior
Interior Features Attic, Bathroom - Soaking Tub, Ceiling Fan(s), Floor Plan - Open, Kitchen - Island, Pantry, Primary Bath(s), Recessed Lighting, Walk-in Closet(s), Window Treatments, Wood Floors, Dining Area
Hot Water Natural Gas
Cooling Ceiling Fan(s), Central A/C
Fireplace N
Heat Source Natural Gas
Laundry Basement
Exterior
Parking Features Garage - Front Entry, Garage Door Opener, Inside Access
Garage Spaces 2.0
Amenities Available Basketball Courts, Club House, Community Center, Pool - Outdoor, Jog/Walk Path, Tot Lots/Playground, Tennis Courts, Golf Course Membership Available, Picnic Area
Water Access N
Accessibility None
Total Parking Spaces 2
Garage Y
Building
Story 3
Foundation Permanent
Sewer Public Sewer
Water Public
Architectural Style Colonial
Level or Stories 3
Additional Building Above Grade, Below Grade
New Construction N
Schools
Elementary Schools Hutchison Farm
Middle Schools J. Michael Lunsford
High Schools Freedom
School District Loudoun County Public Schools
Others
Pets Allowed Y
HOA Fee Include Common Area Maintenance,Management,Parking Fee,Pool(s),Recreation Facility,Snow Removal,Trash,Reserve Funds
Senior Community No
Tax ID 128366708000
Ownership Fee Simple
SqFt Source Assessor
Special Listing Condition Standard
Pets Allowed Case by Case Basis

43777 Central Station Dr, Suite 390, Ashburn, VA, 20147, United States
GET MORE INFORMATION






