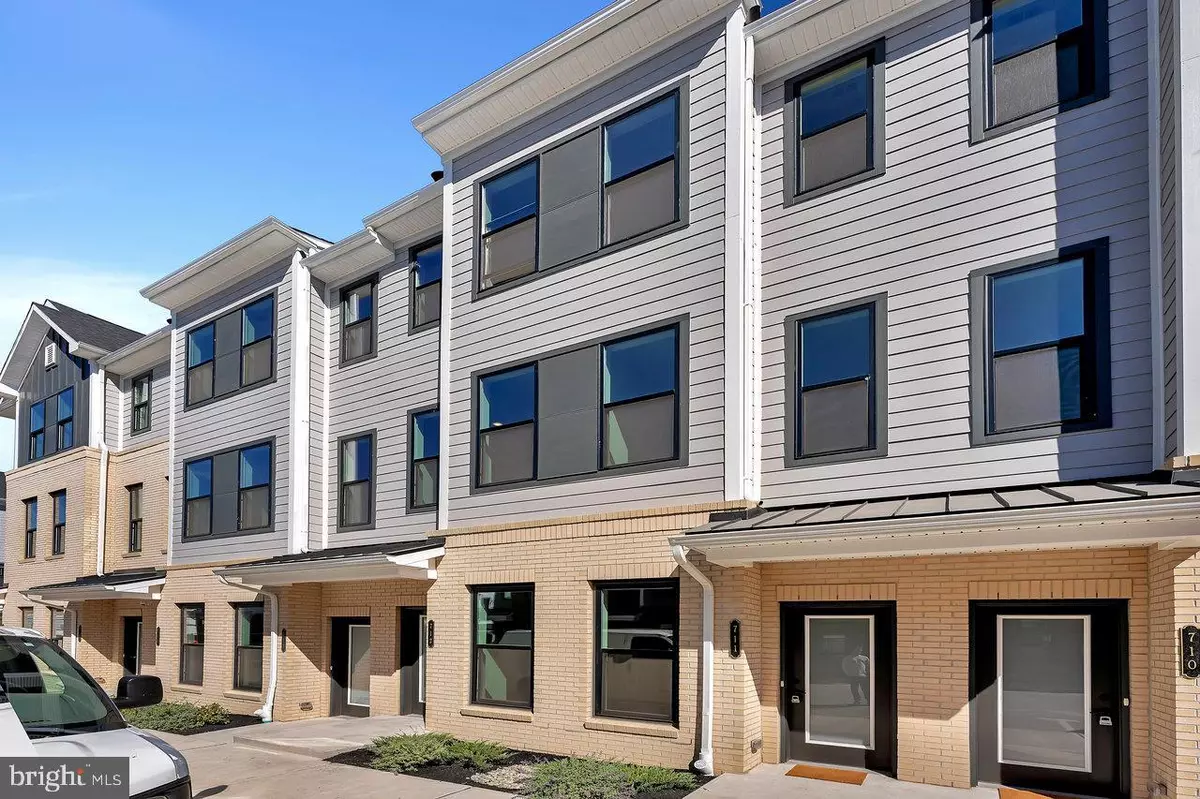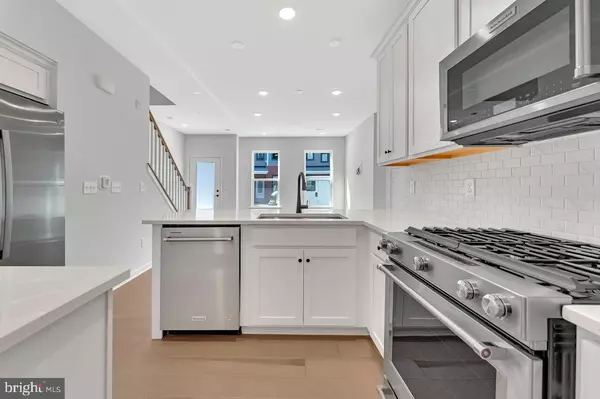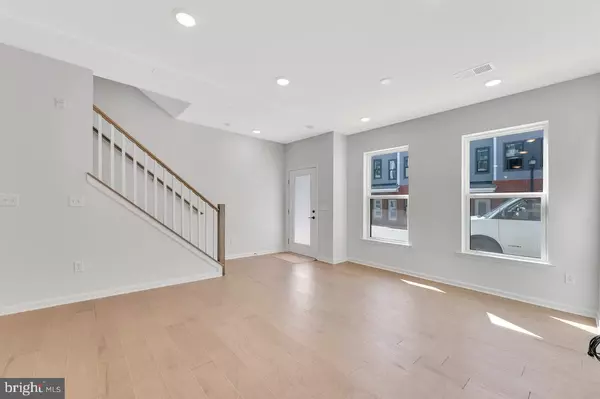2 Beds
2 Baths
1,004 SqFt
2 Beds
2 Baths
1,004 SqFt
Key Details
Property Type Townhouse
Sub Type Interior Row/Townhouse
Listing Status Active
Purchase Type For Rent
Square Footage 1,004 sqft
Subdivision Link At W Squared
MLS Listing ID NJME2051194
Style Contemporary
Bedrooms 2
Full Baths 2
HOA Fees $225/mo
HOA Y/N Y
Abv Grd Liv Area 1,004
Originating Board BRIGHT
Year Built 2024
Lot Dimensions 0.00 x 0.00
Property Description
Introducing The Bowery—a meticulously crafted 2-bedroom townhome tailored for today's active lifestyle. Its open-concept design, complemented by upscale finishes such as sparkling white cabinetry, quartz countertops, and stainless steel appliances, makes it ideal for both entertaining and comfortable daily living.
The Bowery offers two spacious bedrooms, two bathrooms, and a 1-car garage, all within a low-maintenance, energy-efficient floor plan. Pre-wired for smart home technology, this home comes equipped with features like electric car charging outlets and customizable smart options to enhance your connected lifestyle.
This home is thoughtfully designed to meet your needs, offering flexibility and refined details to elevate your living experience. From energy efficiency to smart technology, every element is built to make life easier, happier, and more fulfilling. Embrace a life where luxury meets convenience, and a vibrant, walkable community is just outside your door.
Location
State NJ
County Mercer
Area West Windsor Twp (21113)
Zoning RES
Rooms
Other Rooms Living Room, Dining Room, Bedroom 2, Kitchen, Bedroom 1, Laundry, Other, Bathroom 1, Bathroom 2
Interior
Interior Features Bathroom - Stall Shower, Dining Area, Family Room Off Kitchen, Floor Plan - Open, Kitchen - Island, Recessed Lighting, Upgraded Countertops, Walk-in Closet(s)
Hot Water Tankless
Cooling Central A/C
Flooring Engineered Wood, Ceramic Tile, Carpet
Inclusions All Appliances as exist
Equipment Built-In Microwave, Disposal, Dishwasher, Exhaust Fan, Microwave, Oven - Self Cleaning, Refrigerator, Stainless Steel Appliances, Water Heater - Tankless
Furnishings No
Fireplace N
Window Features ENERGY STAR Qualified
Appliance Built-In Microwave, Disposal, Dishwasher, Exhaust Fan, Microwave, Oven - Self Cleaning, Refrigerator, Stainless Steel Appliances, Water Heater - Tankless
Heat Source Natural Gas
Laundry Upper Floor
Exterior
Parking Features Inside Access, Garage - Rear Entry, Garage Door Opener
Garage Spaces 1.0
Utilities Available Under Ground
Water Access N
Roof Type Shingle
Accessibility None
Attached Garage 1
Total Parking Spaces 1
Garage Y
Building
Story 2
Foundation Slab
Sewer Public Sewer
Water Public
Architectural Style Contemporary
Level or Stories 2
Additional Building Above Grade, Below Grade
Structure Type 9'+ Ceilings
New Construction Y
Schools
School District West Windsor-Plainsboro Regional
Others
Pets Allowed Y
HOA Fee Include Common Area Maintenance,Lawn Maintenance,Snow Removal
Senior Community No
Tax ID 13-00006 30-00004 075-C0711
Ownership Other
SqFt Source Estimated
Security Features Carbon Monoxide Detector(s),Smoke Detector,Sprinkler System - Indoor
Pets Allowed Breed Restrictions

43777 Central Station Dr, Suite 390, Ashburn, VA, 20147, United States
GET MORE INFORMATION






