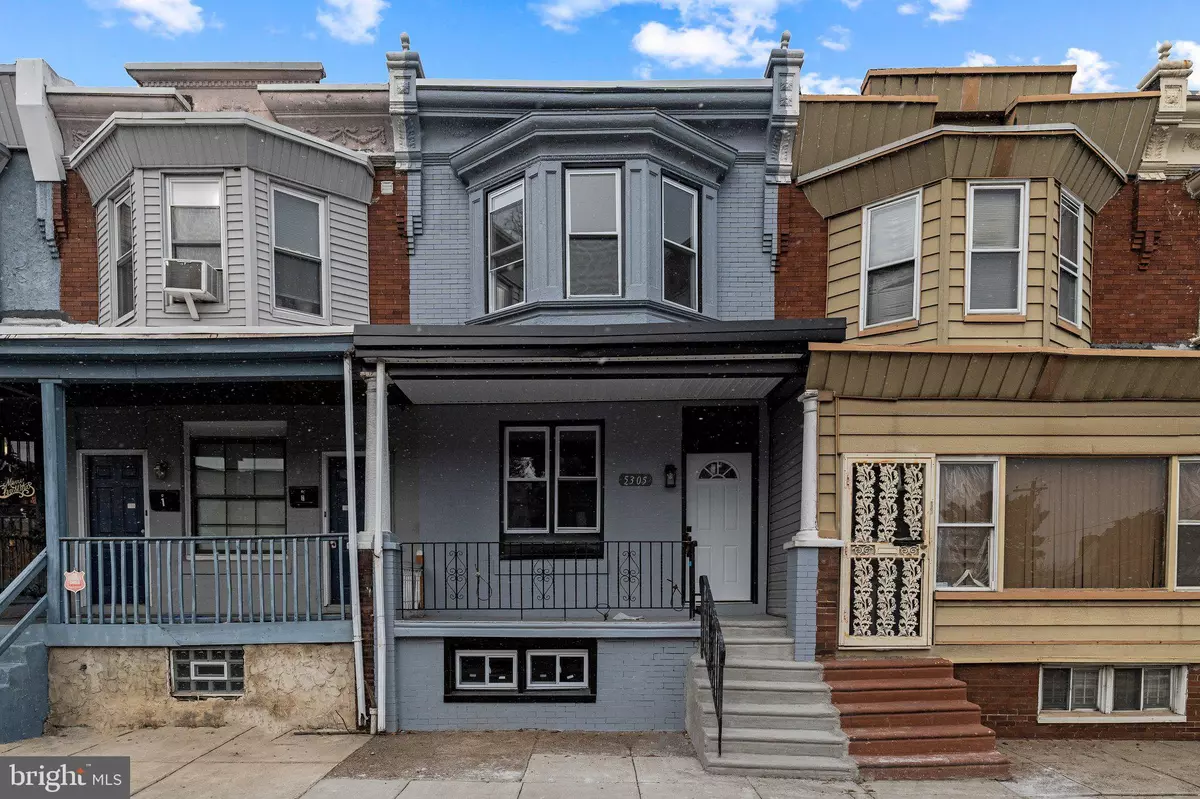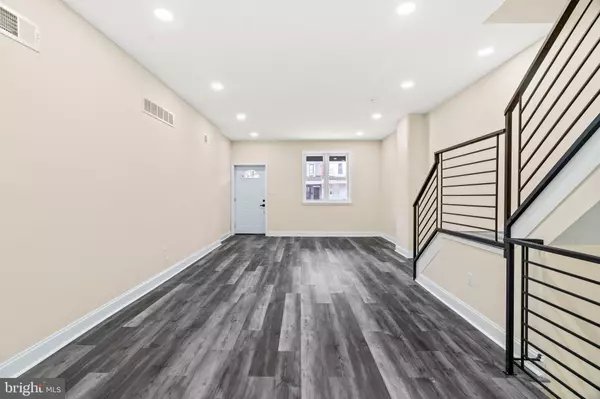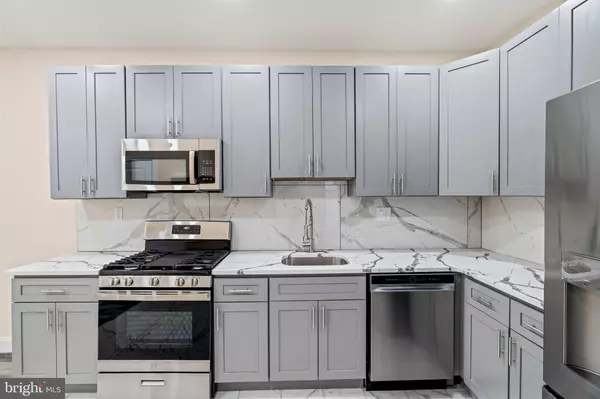4 Beds
3 Baths
1,230 SqFt
4 Beds
3 Baths
1,230 SqFt
Key Details
Property Type Townhouse
Sub Type Interior Row/Townhouse
Listing Status Active
Purchase Type For Sale
Square Footage 1,230 sqft
Price per Sqft $243
Subdivision Cobbs Creek
MLS Listing ID PAPH2433708
Style Back-to-Back
Bedrooms 4
Full Baths 2
Half Baths 1
HOA Y/N N
Abv Grd Liv Area 1,230
Originating Board BRIGHT
Year Built 1925
Annual Tax Amount $1,651
Tax Year 2024
Lot Size 990 Sqft
Acres 0.02
Lot Dimensions 15.00 x 66.00
Property Description
Location
State PA
County Philadelphia
Area 19139 (19139)
Zoning RSA5
Rooms
Basement Fully Finished
Interior
Hot Water Natural Gas
Heating Forced Air
Cooling Central A/C
Fireplace N
Heat Source Natural Gas
Exterior
Water Access N
Accessibility None
Garage N
Building
Story 2
Foundation Block
Sewer Public Sewer
Water Public
Architectural Style Back-to-Back
Level or Stories 2
Additional Building Above Grade, Below Grade
New Construction N
Schools
School District Philadelphia City
Others
Senior Community No
Tax ID 603008500
Ownership Fee Simple
SqFt Source Assessor
Special Listing Condition Standard

43777 Central Station Dr, Suite 390, Ashburn, VA, 20147, United States
GET MORE INFORMATION






