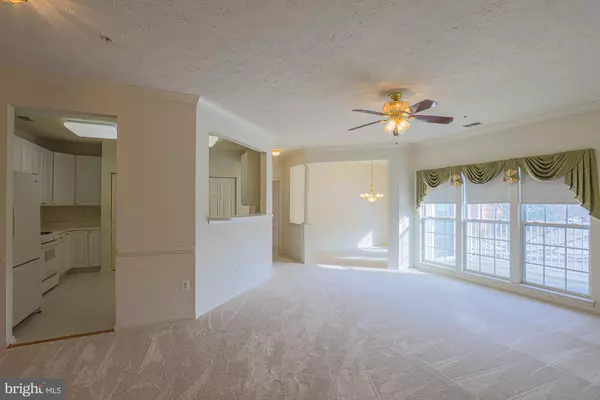
GET MORE INFORMATION
Bought with Deshan L Kennedy • Samson Properties
$ 238,000
$ 249,900 4.8%
2 Beds
2 Baths
1,332 SqFt
$ 238,000
$ 249,900 4.8%
2 Beds
2 Baths
1,332 SqFt
Key Details
Sold Price $238,000
Property Type Condo
Sub Type Condo/Co-op
Listing Status Sold
Purchase Type For Sale
Square Footage 1,332 sqft
Price per Sqft $178
Subdivision Devonshire At Whitemarsh
MLS Listing ID MDBC2114770
Sold Date 03/03/25
Style Traditional
Bedrooms 2
Full Baths 2
Condo Fees $287/mo
HOA Y/N N
Abv Grd Liv Area 1,332
Year Built 2002
Available Date 2025-01-24
Annual Tax Amount $2,133
Tax Year 2024
Property Sub-Type Condo/Co-op
Source BRIGHT
Property Description
Location
State MD
County Baltimore
Zoning RESIDENTIAL
Rooms
Other Rooms Living Room, Dining Room, Primary Bedroom, Bedroom 2, Kitchen, Breakfast Room
Main Level Bedrooms 2
Interior
Hot Water Natural Gas
Heating Forced Air
Cooling Ceiling Fan(s), Central A/C
Flooring Carpet, Ceramic Tile, Vinyl
Equipment Built-In Microwave, Dishwasher, Disposal, Dryer, Exhaust Fan, Refrigerator, Stove, Washer, Water Heater
Fireplace N
Appliance Built-In Microwave, Dishwasher, Disposal, Dryer, Exhaust Fan, Refrigerator, Stove, Washer, Water Heater
Heat Source Natural Gas
Laundry Main Floor
Exterior
Parking On Site 1
Amenities Available Elevator
Water Access N
Roof Type Architectural Shingle
Accessibility None
Garage N
Building
Story 1
Unit Features Garden 1 - 4 Floors
Above Ground Finished SqFt 1332
Sewer Public Sewer
Water Public
Architectural Style Traditional
Level or Stories 1
Additional Building Above Grade, Below Grade
New Construction N
Schools
School District Baltimore County Public Schools
Others
Pets Allowed Y
HOA Fee Include Common Area Maintenance,Ext Bldg Maint,Lawn Maintenance,Management,Water
Senior Community No
Tax ID 04142400000073
Ownership Fee Simple
SqFt Source 1332
Special Listing Condition Standard
Pets Allowed Cats OK, Dogs OK, Number Limit, Size/Weight Restriction


GET MORE INFORMATION






