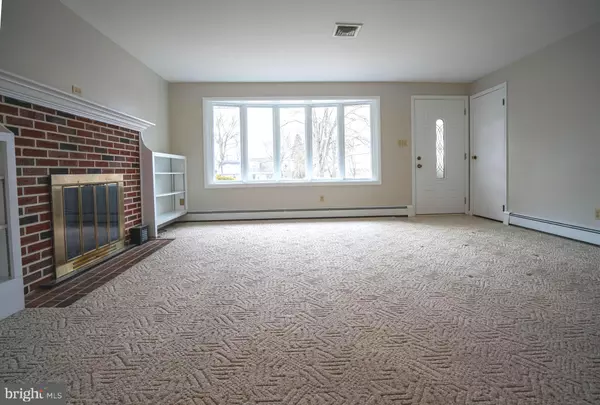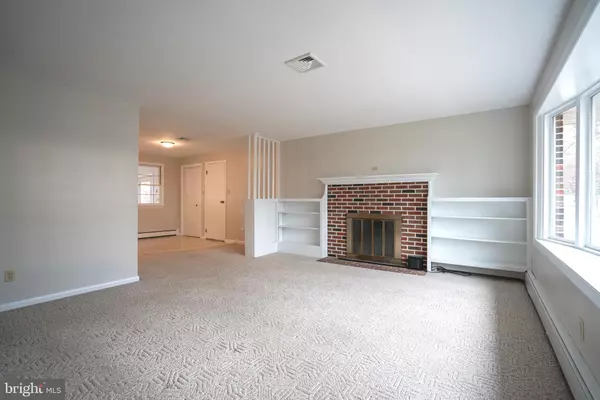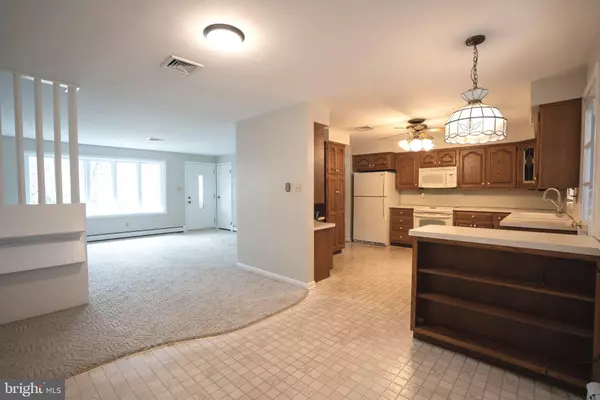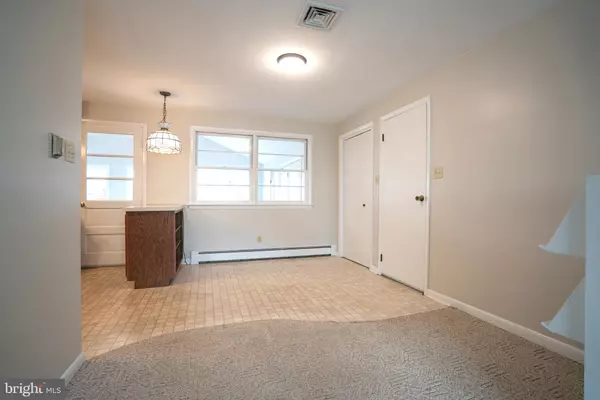3 Beds
2 Baths
1,794 SqFt
3 Beds
2 Baths
1,794 SqFt
Key Details
Property Type Single Family Home
Sub Type Detached
Listing Status Active
Purchase Type For Rent
Square Footage 1,794 sqft
Subdivision None Available
MLS Listing ID PAMC2124084
Style Ranch/Rambler
Bedrooms 3
Full Baths 2
HOA Y/N N
Abv Grd Liv Area 1,794
Originating Board BRIGHT
Year Built 1965
Lot Size 1.043 Acres
Acres 1.04
Lot Dimensions 163.00 x 0.00
Property Description
(Tenant pays electric and oil. Landlord pays for sewer and trash. Lawn care and snow removal is negotiable. First month rent and one month security deposit)
Location
State PA
County Montgomery
Area Lower Salford Twp (10650)
Zoning RESIDENTIAL
Rooms
Other Rooms Sitting Room, Office
Basement Fully Finished, Full, Interior Access
Main Level Bedrooms 3
Interior
Interior Features Carpet, Ceiling Fan(s), Combination Kitchen/Dining, Entry Level Bedroom
Hot Water Oil
Heating Baseboard - Electric
Cooling Central A/C
Flooring Carpet, Vinyl, Hardwood
Fireplaces Number 1
Fireplaces Type Wood
Equipment Washer, Dryer, Refrigerator
Furnishings No
Fireplace Y
Appliance Washer, Dryer, Refrigerator
Heat Source Oil
Laundry Basement
Exterior
Parking Features Inside Access
Garage Spaces 6.0
Utilities Available Electric Available, Sewer Available
Water Access N
Accessibility None
Attached Garage 2
Total Parking Spaces 6
Garage Y
Building
Story 1
Foundation Other
Sewer Public Sewer
Water Private
Architectural Style Ranch/Rambler
Level or Stories 1
Additional Building Above Grade, Below Grade
New Construction N
Schools
Elementary Schools Salford Hills
Middle Schools Indian Valley
High Schools Souderton Area Senior
School District Souderton Area
Others
Pets Allowed N
Senior Community No
Tax ID 50-00-04594-009
Ownership Other
SqFt Source Assessor
Miscellaneous Sewer,Trash Removal,Water
Horse Property N

43777 Central Station Dr, Suite 390, Ashburn, VA, 20147, United States
GET MORE INFORMATION






