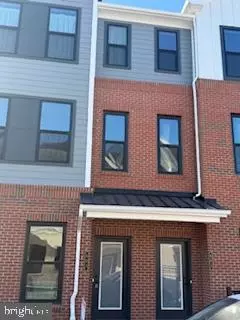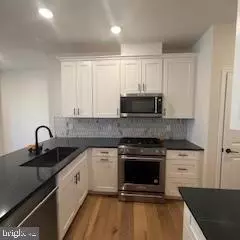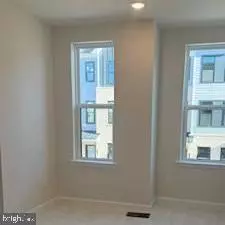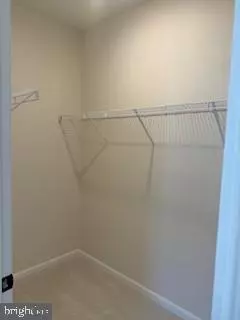2 Beds
2 Baths
1,004 SqFt
2 Beds
2 Baths
1,004 SqFt
Key Details
Property Type Condo
Sub Type Condo/Co-op
Listing Status Active
Purchase Type For Rent
Square Footage 1,004 sqft
Subdivision Link At W Squared
MLS Listing ID NJME2053384
Style Contemporary
Bedrooms 2
Full Baths 2
HOA Fees $225/mo
HOA Y/N Y
Abv Grd Liv Area 1,004
Originating Board BRIGHT
Year Built 2024
Property Description
Step into luxury with this brand-new, meticulously designed 2-bedroom, 2-full-bath townhome built by the nationally renowned Pulte Homes. Offering modern elegance and top-tier finishes, this home boasts a premium upgraded package featuring sleek KitchenAid appliances, designer cabinetry, and stylish fixtures throughout.
The main floor offers a spacious, open-concept layout with a full bath for added convenience. Upstairs, the two generously sized bedrooms provide comfort and privacy. And, Laundery for easy access.
Perfectly situated with a northeast-facing front door, this townhome is within walking distance to the train station, making commuting effortless. Located in a Blue Ribbon school district and just minutes from Princeton University, premier shopping, and major travel corridors including I-295 and Route 1.
Don't miss the opportunity to own this exceptional townhome in a highly sought-after community! Schedule your private showing today.
Location
State NJ
County Mercer
Area West Windsor Twp (21113)
Zoning RES
Rooms
Other Rooms Living Room, Dining Room, Bedroom 2, Kitchen, Bedroom 1, Laundry, Other, Bathroom 1, Bathroom 2
Interior
Interior Features Bathroom - Stall Shower, Dining Area, Family Room Off Kitchen, Floor Plan - Open, Kitchen - Island, Recessed Lighting, Upgraded Countertops, Walk-in Closet(s)
Hot Water Tankless
Cooling Central A/C
Flooring Engineered Wood, Ceramic Tile, Carpet
Inclusions Washer, Dryer, Refrigerator, stove, dishwasher,
Equipment Built-In Microwave, Disposal, Dishwasher, Exhaust Fan, Microwave, Oven - Self Cleaning, Refrigerator, Stainless Steel Appliances, Water Heater - Tankless
Fireplace N
Window Features ENERGY STAR Qualified
Appliance Built-In Microwave, Disposal, Dishwasher, Exhaust Fan, Microwave, Oven - Self Cleaning, Refrigerator, Stainless Steel Appliances, Water Heater - Tankless
Heat Source Natural Gas
Laundry Upper Floor
Exterior
Parking Features Inside Access, Garage - Rear Entry, Garage Door Opener, Other
Garage Spaces 1.0
Utilities Available Under Ground
Water Access N
Roof Type Shingle
Accessibility None
Attached Garage 1
Total Parking Spaces 1
Garage Y
Building
Story 2
Foundation Slab
Sewer Public Sewer
Water Public
Architectural Style Contemporary
Level or Stories 2
Additional Building Above Grade, Below Grade
Structure Type 9'+ Ceilings
New Construction Y
Schools
High Schools High School South
School District West Windsor-Plainsboro Regional
Others
Pets Allowed Y
HOA Fee Include Common Area Maintenance,Lawn Maintenance,Snow Removal
Senior Community No
Tax ID 13-00006 30-00004 048-C0603
Ownership Other
SqFt Source Estimated
Miscellaneous Trash Removal,Snow Removal
Security Features Carbon Monoxide Detector(s),Smoke Detector,Sprinkler System - Indoor
Pets Allowed Breed Restrictions, Size/Weight Restriction, Case by Case Basis

43777 Central Station Dr, Suite 390, Ashburn, VA, 20147, United States
GET MORE INFORMATION






