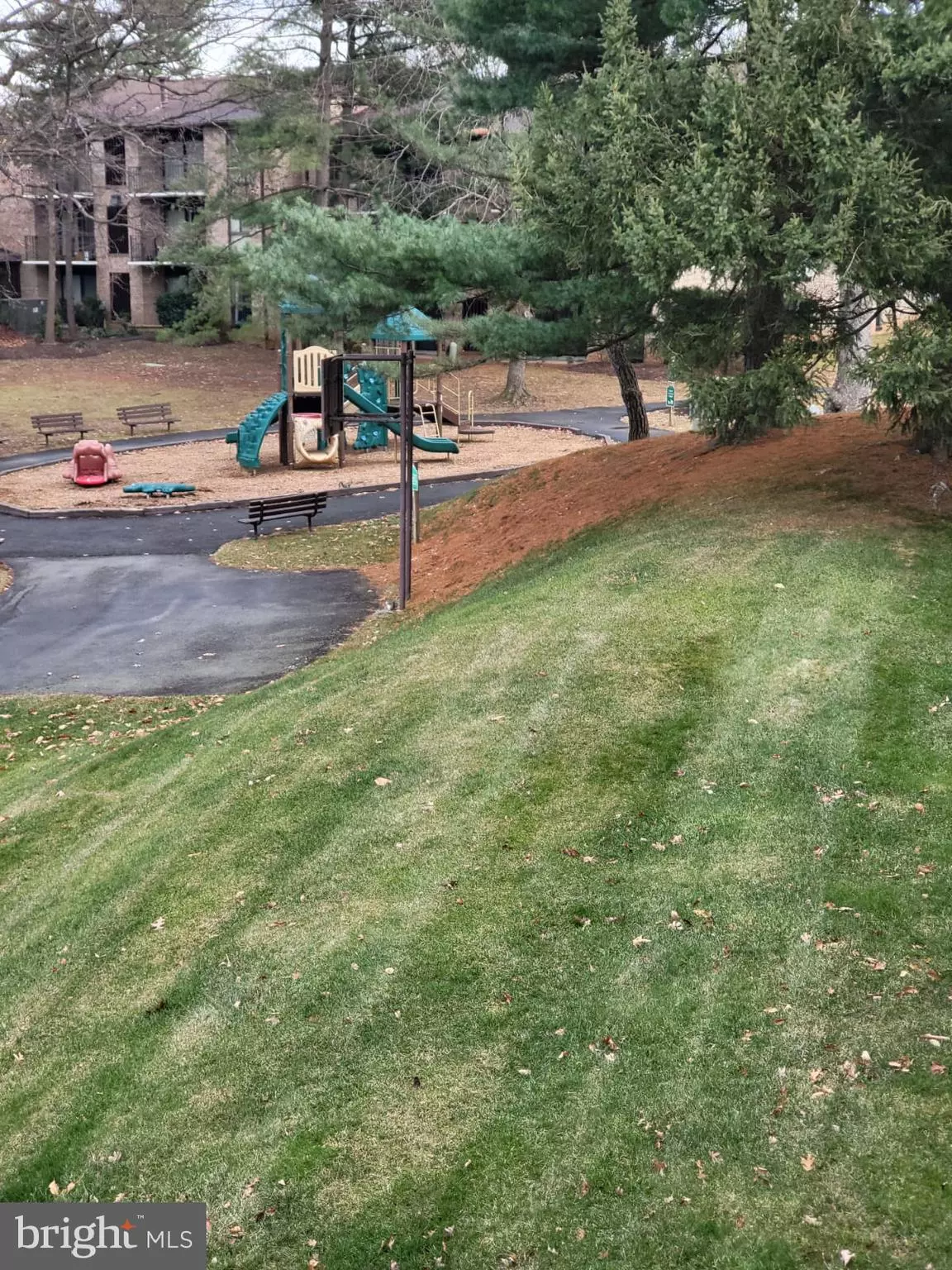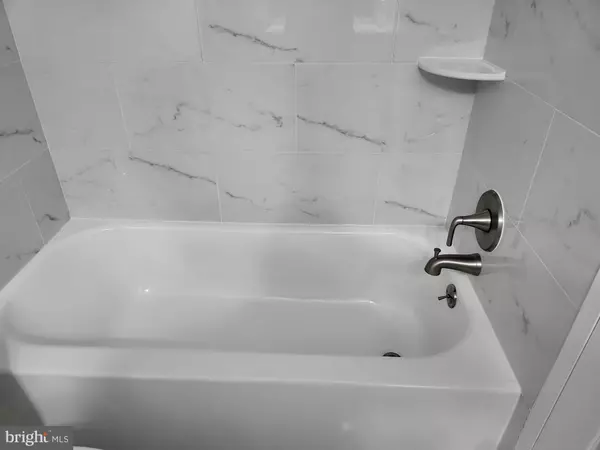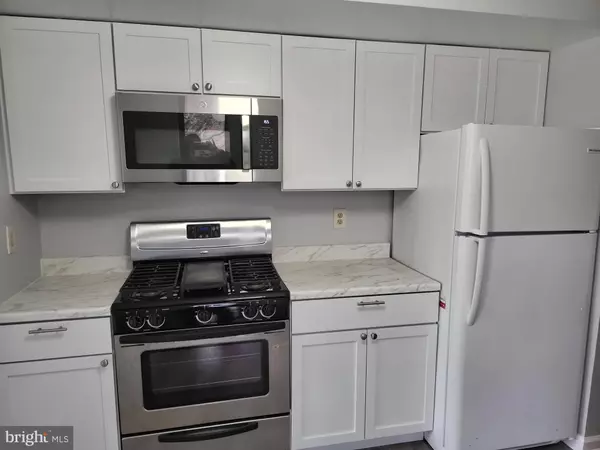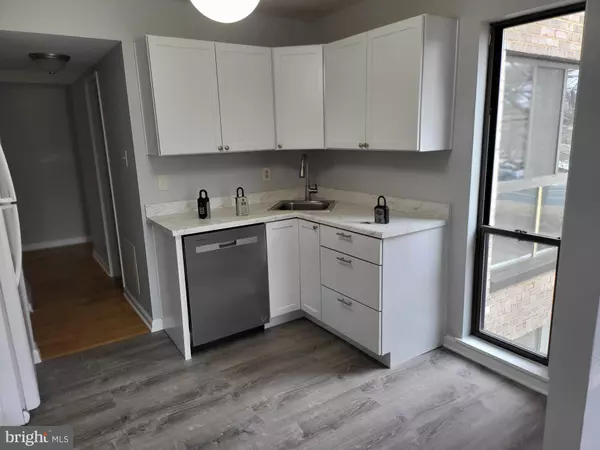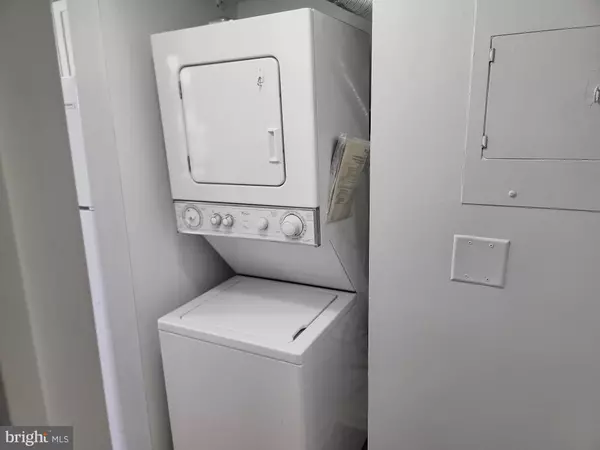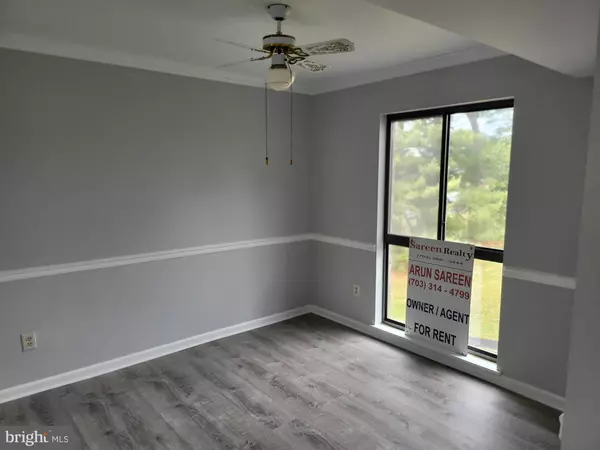3 Beds
2 Baths
1,313 SqFt
3 Beds
2 Baths
1,313 SqFt
Key Details
Property Type Single Family Home
Listing Status Active
Purchase Type For Sale
Square Footage 1,313 sqft
Price per Sqft $323
Subdivision Southgate Condos
MLS Listing ID VAFX2217752
Style Other
Bedrooms 3
Full Baths 2
HOA Fees $416/mo
HOA Y/N Y
Abv Grd Liv Area 1,313
Originating Board BRIGHT
Year Built 1973
Tax Year 2024
Property Description
Living room 12X 20
Dining/ breakfast 10 x 10.5
Kitchen 9 x 11
Laundry 3 x 3
Bathroom 1 5 x8
MBR 11 x 16
Walk in closet 10 x6
Master bath 10 x 7
2nd bdrm 12 x 17 closet 8 x2
3rd bdrm 15 x 11 closet 8 x 2
Hallways 30 ft x 3 ft
2 large hallway closets
1 linen closet
Location
State VA
County Fairfax
Zoning 370
Rooms
Main Level Bedrooms 3
Interior
Hot Water Electric
Heating Forced Air
Cooling Central A/C
Flooring Luxury Vinyl Plank
Equipment Cooktop, Built-In Microwave, Dishwasher, Disposal, Dryer, Dryer - Electric, Refrigerator, Stove, Washer, Water Heater
Fireplace N
Appliance Cooktop, Built-In Microwave, Dishwasher, Disposal, Dryer, Dryer - Electric, Refrigerator, Stove, Washer, Water Heater
Heat Source Natural Gas
Laundry Dryer In Unit, Washer In Unit
Exterior
Utilities Available Natural Gas Available
Amenities Available Tot Lots/Playground
Water Access N
Accessibility None
Garage N
Building
Story 1
Sewer Public Sewer
Water Public
Architectural Style Other
Level or Stories 1
Additional Building Above Grade, Below Grade
New Construction N
Schools
High Schools South Lakes
School District Fairfax County Public Schools
Others
Pets Allowed Y
HOA Fee Include Gas,Water,Sewer
Senior Community No
Tax ID 0173 06260011C
Ownership Condominium
Special Listing Condition Standard
Pets Allowed Case by Case Basis

43777 Central Station Dr, Suite 390, Ashburn, VA, 20147, United States
GET MORE INFORMATION

