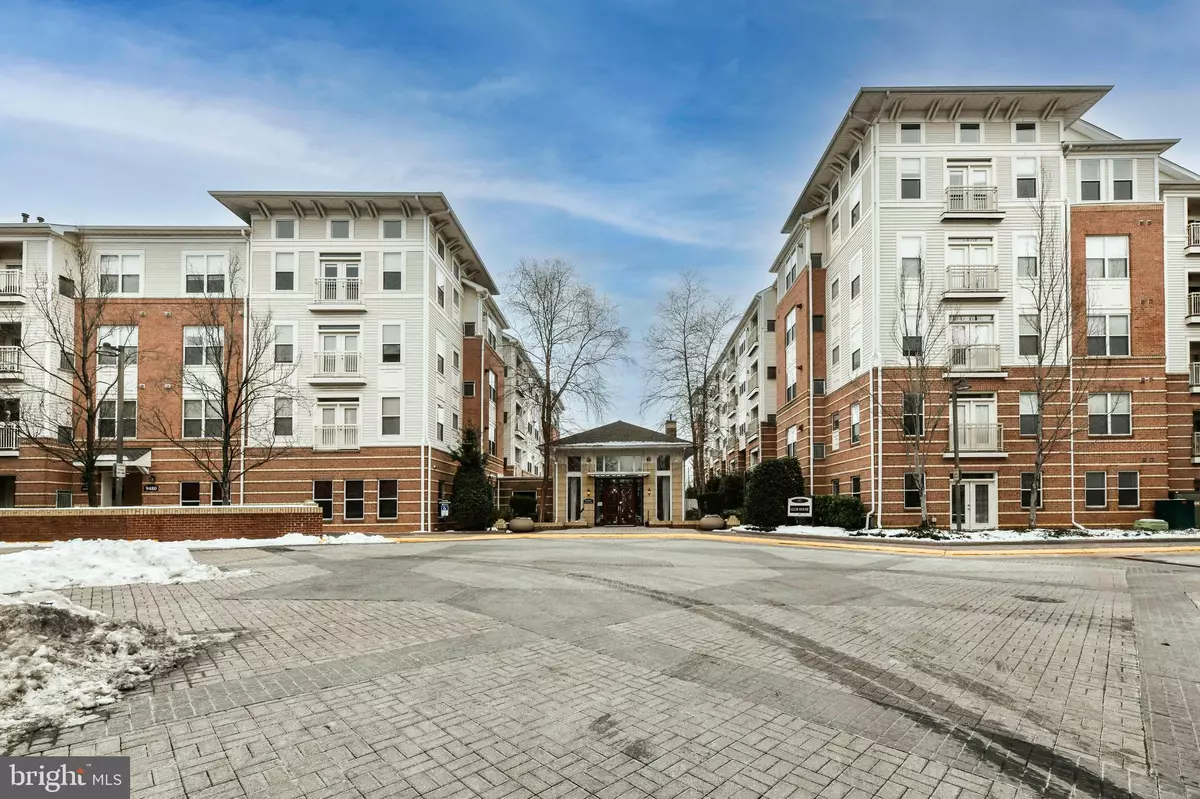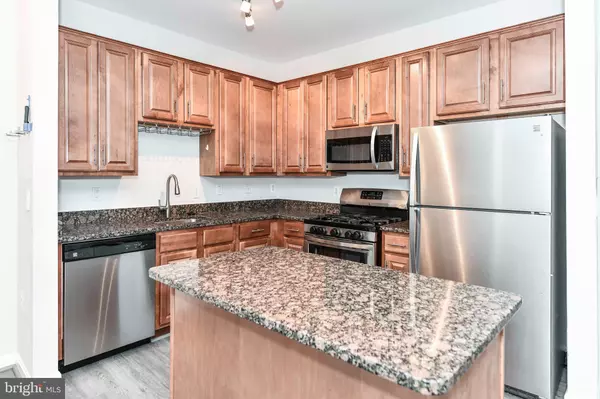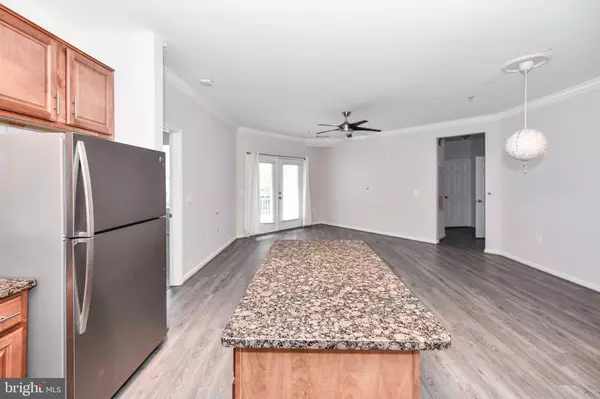2 Beds
2 Baths
1,108 SqFt
2 Beds
2 Baths
1,108 SqFt
Key Details
Property Type Condo
Sub Type Condo/Co-op
Listing Status Active
Purchase Type For Rent
Square Footage 1,108 sqft
Subdivision Marquis At Vienna Station
MLS Listing ID VAFX2218054
Style Contemporary
Bedrooms 2
Full Baths 2
HOA Y/N N
Abv Grd Liv Area 1,108
Originating Board BRIGHT
Year Built 2003
Property Description
Location
State VA
County Fairfax
Zoning 330
Rooms
Other Rooms Living Room, Dining Room, Primary Bedroom, Kitchen
Main Level Bedrooms 2
Interior
Interior Features Dining Area, Primary Bath(s), Upgraded Countertops, Floor Plan - Open, Bathroom - Tub Shower, Combination Dining/Living, Combination Kitchen/Dining, Kitchen - Gourmet, Kitchen - Island, Walk-in Closet(s), Window Treatments
Hot Water Natural Gas
Heating Forced Air
Cooling Central A/C
Flooring Luxury Vinyl Plank
Equipment Dishwasher, Disposal, Dryer, Microwave, Oven/Range - Gas, Refrigerator, Washer, Stainless Steel Appliances, Freezer
Furnishings No
Fireplace N
Window Features Double Pane
Appliance Dishwasher, Disposal, Dryer, Microwave, Oven/Range - Gas, Refrigerator, Washer, Stainless Steel Appliances, Freezer
Heat Source Natural Gas
Laundry Has Laundry, Dryer In Unit, Washer In Unit
Exterior
Exterior Feature Balcony
Parking Features Covered Parking
Garage Spaces 1.0
Parking On Site 1
Amenities Available Fitness Center, Party Room, Pool - Outdoor, Elevator, Common Grounds, Club House, Basketball Courts, Recreational Center, Community Center
Water Access N
View City
Roof Type Composite
Accessibility Other
Porch Balcony
Total Parking Spaces 1
Garage Y
Building
Story 1
Unit Features Garden 1 - 4 Floors
Sewer Public Sewer
Water Public
Architectural Style Contemporary
Level or Stories 1
Additional Building Above Grade
New Construction N
Schools
Elementary Schools Marshall Road
Middle Schools Thoreau
High Schools Madison
School District Fairfax County Public Schools
Others
Pets Allowed N
HOA Fee Include Ext Bldg Maint,Management,Parking Fee,Pool(s),Recreation Facility,Trash
Senior Community No
Tax ID 48-1-52- -120
Ownership Other
Miscellaneous Sewer,Trash Removal,Water

43777 Central Station Dr, Suite 390, Ashburn, VA, 20147, United States
GET MORE INFORMATION






