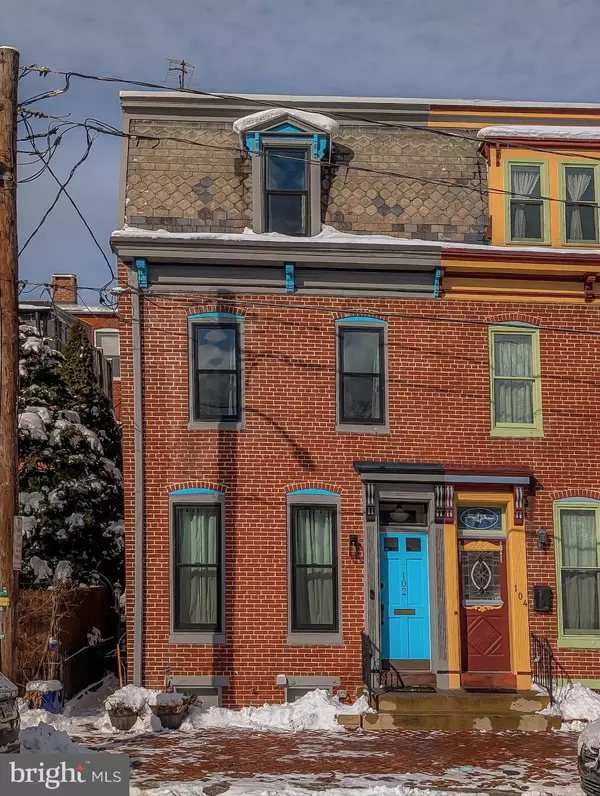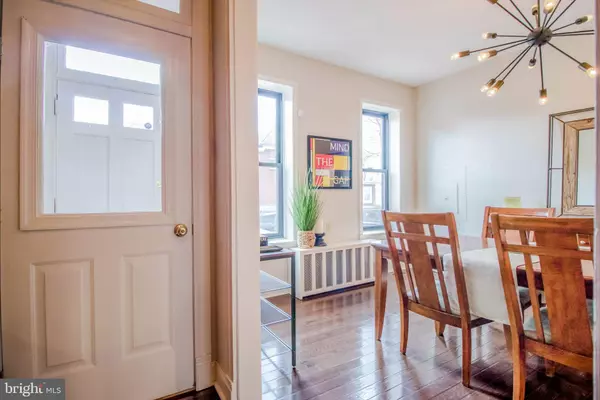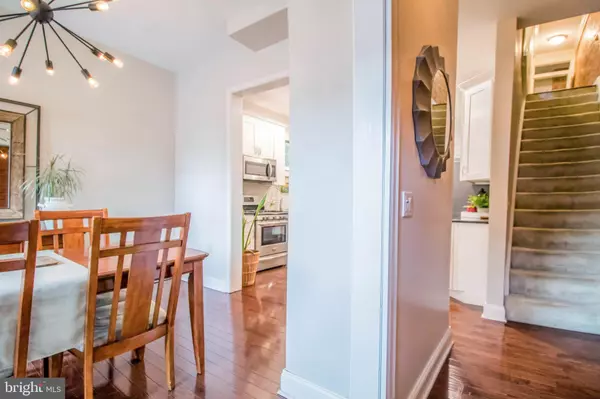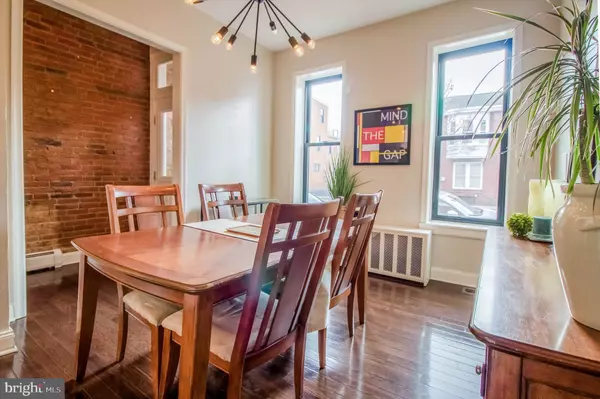2 Beds
2 Baths
1,746 SqFt
2 Beds
2 Baths
1,746 SqFt
Key Details
Property Type Townhouse
Sub Type End of Row/Townhouse
Listing Status Pending
Purchase Type For Sale
Square Footage 1,746 sqft
Price per Sqft $137
Subdivision Harrisburg City
MLS Listing ID PADA2041506
Style Colonial,Federal,Georgian
Bedrooms 2
Full Baths 2
HOA Y/N N
Abv Grd Liv Area 1,746
Originating Board BRIGHT
Year Built 1892
Annual Tax Amount $2,371
Tax Year 2024
Lot Size 436 Sqft
Acres 0.01
Property Description
Location
State PA
County Dauphin
Area City Of Harrisburg (14001)
Zoning R04 -3 STORY
Direction East
Rooms
Other Rooms Living Room, Dining Room, Bedroom 2, Kitchen, Foyer, Bedroom 1, Laundry, Other, Bathroom 1, Bathroom 2
Basement Interior Access, Poured Concrete, Unfinished
Interior
Interior Features Carpet, Ceiling Fan(s), Combination Kitchen/Living, Dining Area, Formal/Separate Dining Room, Recessed Lighting, Walk-in Closet(s), Upgraded Countertops, Wood Floors
Hot Water Natural Gas
Heating Baseboard - Hot Water, Forced Air
Cooling Central A/C
Flooring Hardwood
Equipment Dishwasher, Disposal, Microwave, Oven/Range - Gas, Stainless Steel Appliances, Washer, Water Heater, Dryer - Electric
Fireplace N
Window Features Double Pane,Energy Efficient,Insulated
Appliance Dishwasher, Disposal, Microwave, Oven/Range - Gas, Stainless Steel Appliances, Washer, Water Heater, Dryer - Electric
Heat Source Natural Gas
Laundry Upper Floor
Exterior
Fence Wood
Water Access N
View River, Panoramic, City, Water
Roof Type Slate,Rubber
Street Surface Paved
Accessibility Doors - Swing In, 2+ Access Exits, Level Entry - Main
Road Frontage City/County
Garage N
Building
Story 3
Foundation Stone, Brick/Mortar
Sewer Public Sewer
Water Public
Architectural Style Colonial, Federal, Georgian
Level or Stories 3
Additional Building Above Grade, Below Grade
Structure Type 9'+ Ceilings
New Construction N
Schools
Middle Schools Harrisburg
High Schools Harrisburg High School
School District Harrisburg City
Others
Senior Community No
Tax ID 06-010-025-000-0000
Ownership Fee Simple
SqFt Source Assessor
Acceptable Financing Cash, Conventional, FHA, VA
Listing Terms Cash, Conventional, FHA, VA
Financing Cash,Conventional,FHA,VA
Special Listing Condition Standard

43777 Central Station Dr, Suite 390, Ashburn, VA, 20147, United States
GET MORE INFORMATION






