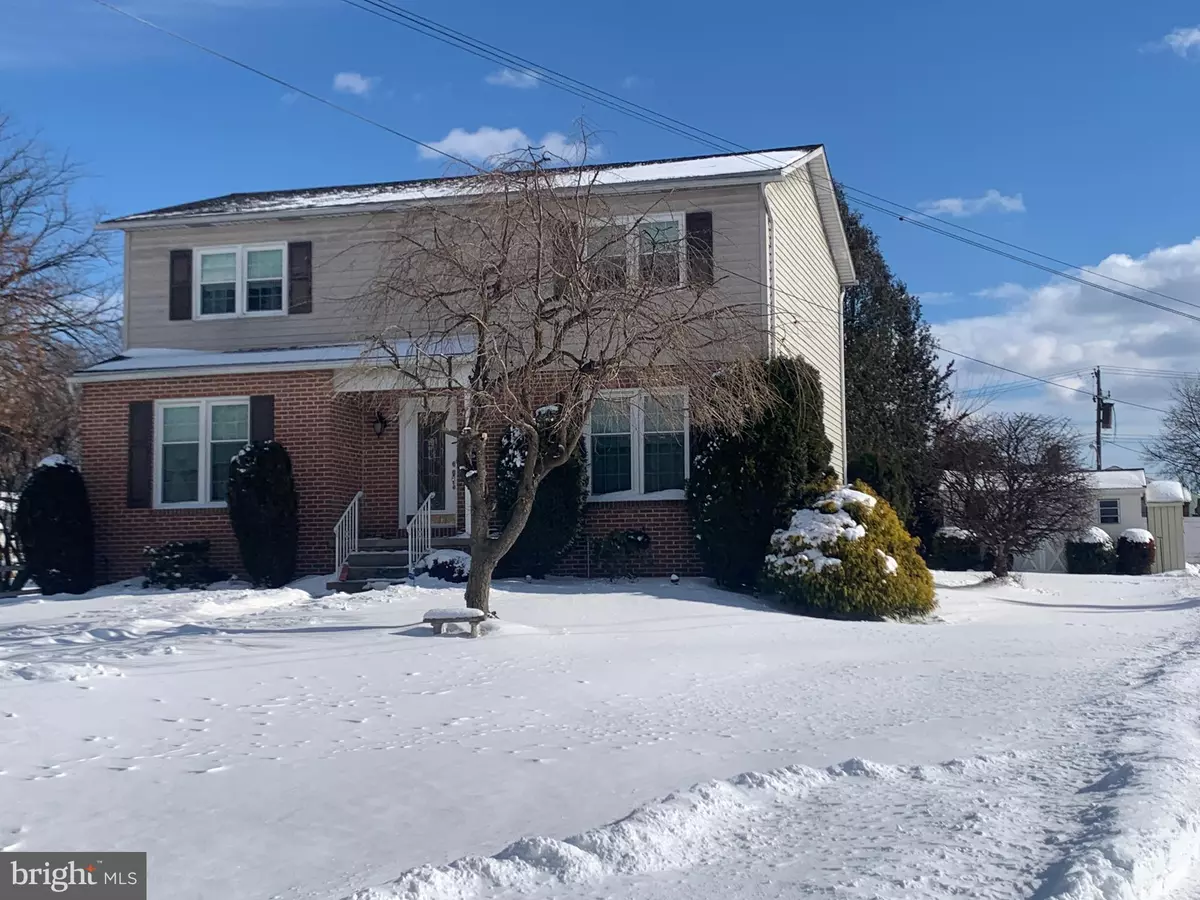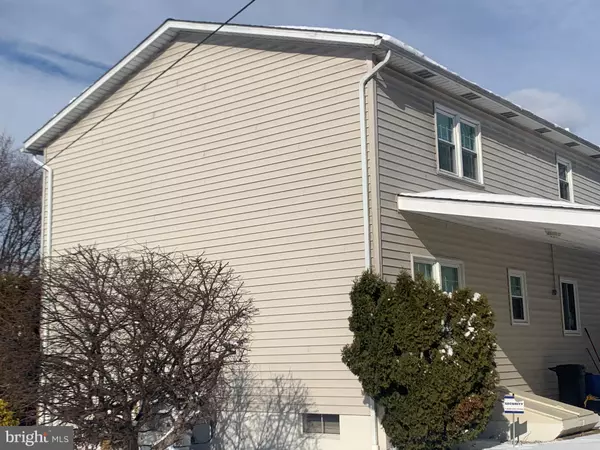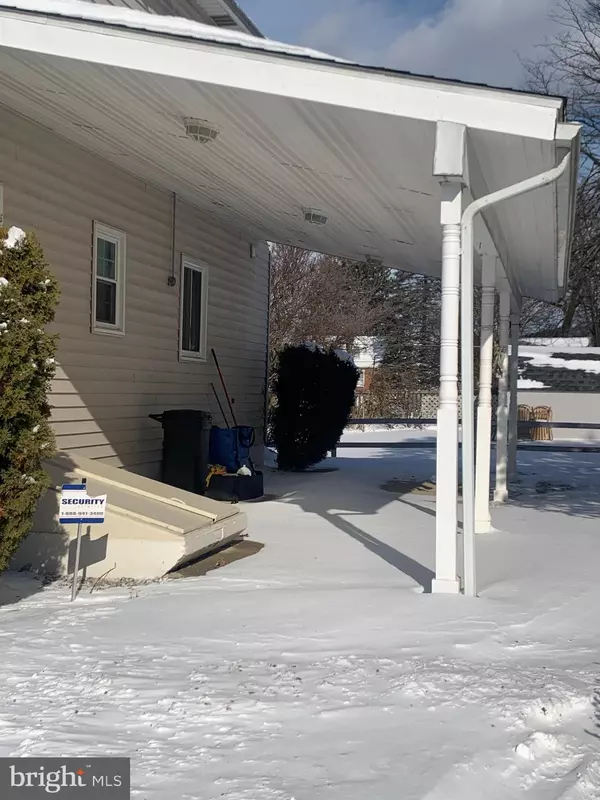4 Beds
3 Baths
3,084 SqFt
4 Beds
3 Baths
3,084 SqFt
Key Details
Property Type Single Family Home
Sub Type Detached
Listing Status Coming Soon
Purchase Type For Sale
Square Footage 3,084 sqft
Price per Sqft $113
Subdivision Millmont
MLS Listing ID PABK2052796
Style Traditional
Bedrooms 4
Full Baths 2
Half Baths 1
HOA Y/N N
Abv Grd Liv Area 2,064
Originating Board BRIGHT
Year Built 1988
Annual Tax Amount $4,236
Tax Year 2024
Lot Size 6,969 Sqft
Acres 0.16
Lot Dimensions 0.00 x 0.00
Property Description
Location
State PA
County Berks
Area Reading City (10201)
Zoning RESIDENTIAL
Direction North
Rooms
Basement Fully Finished, Heated, Walkout Stairs
Main Level Bedrooms 1
Interior
Interior Features Carpet, Crown Moldings, Dining Area, Floor Plan - Traditional, Kitchen - Eat-In, Kitchen - Island, Skylight(s), Walk-in Closet(s), Wood Floors
Hot Water Electric
Cooling Central A/C, Energy Star Cooling System
Flooring Carpet, Ceramic Tile, Wood
Inclusions Stove Refrigerator, washer and dryer, microwave
Equipment Built-In Range, Dishwasher, Dryer - Electric, Humidifier, Microwave, Oven - Self Cleaning, Oven/Range - Electric, Stove, Washer - Front Loading, Washer/Dryer Stacked, Water Heater - High-Efficiency
Furnishings No
Fireplace N
Window Features Double Hung,ENERGY STAR Qualified
Appliance Built-In Range, Dishwasher, Dryer - Electric, Humidifier, Microwave, Oven - Self Cleaning, Oven/Range - Electric, Stove, Washer - Front Loading, Washer/Dryer Stacked, Water Heater - High-Efficiency
Heat Source Electric
Laundry Basement
Exterior
Exterior Feature Patio(s)
Utilities Available Cable TV, Electric Available, Under Ground
Water Access N
Roof Type Architectural Shingle
Accessibility None
Porch Patio(s)
Garage N
Building
Story 2
Foundation Block
Sewer Public Sewer
Water Public
Architectural Style Traditional
Level or Stories 2
Additional Building Above Grade, Below Grade
Structure Type Dry Wall
New Construction N
Schools
School District Reading
Others
Pets Allowed Y
Senior Community No
Tax ID 18-5306-66-63-2270
Ownership Fee Simple
SqFt Source Assessor
Acceptable Financing Cash, Conventional, FHA
Listing Terms Cash, Conventional, FHA
Financing Cash,Conventional,FHA
Special Listing Condition Standard
Pets Allowed No Pet Restrictions

43777 Central Station Dr, Suite 390, Ashburn, VA, 20147, United States
GET MORE INFORMATION






