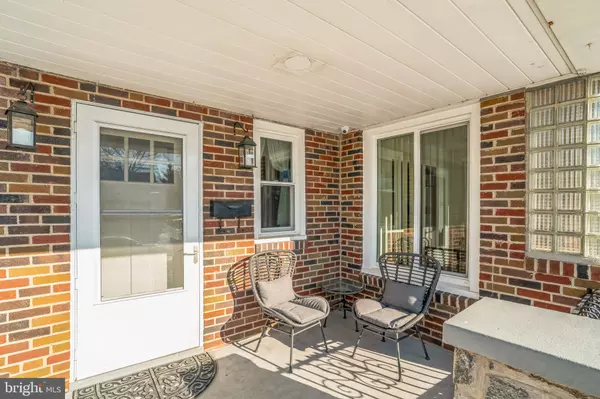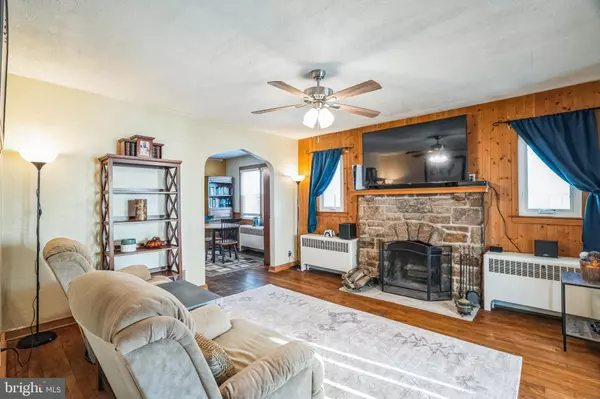5 Beds
2 Baths
1,723 SqFt
5 Beds
2 Baths
1,723 SqFt
Key Details
Property Type Single Family Home
Sub Type Detached
Listing Status Under Contract
Purchase Type For Sale
Square Footage 1,723 sqft
Price per Sqft $211
Subdivision Folsom
MLS Listing ID PADE2082866
Style Cape Cod
Bedrooms 5
Full Baths 2
HOA Y/N N
Abv Grd Liv Area 1,723
Originating Board BRIGHT
Year Built 1949
Annual Tax Amount $6,980
Tax Year 2023
Lot Size 5,227 Sqft
Acres 0.12
Lot Dimensions 50.00 x 100.00
Property Description
The second level opens up to a versatile open bonus room, offering limitless potential once heat and flooring are added. Down the hall, you'll find a recently updated oversized bathroom, along with two spacious bedrooms with new carpeting and baseboard heating. The basement includes a separate laundry room, convenient rear yard access, and plenty of storage room. The fenced-in backyard features a large deck, storage shed, and private driveway for two vehicles. With close proximity to near parks, Edgewood Elementary, the local library, local dining, and public transportation, you'll love calling 532 Sycamore Avenue “home”.
Recent renovations include: New Windows with Transferrable Warranty in Living Room, Sun Room, and Kitchen (2024), New Water Heater (2024), Newer Stainmaster Carpets on Second Floor (2022), Galley Kitchen features Granite counters, Stone tile backsplash (2019) and New Stove (2024), Electric Upgraded from 100 AMP to 200 AMP, and new service cable (2022), Converted Heat from Oil to Gas with New Boiler - Transferrable Lifetime Warranty (2024).
Location
State PA
County Delaware
Area Ridley Twp (10438)
Zoning RES
Rooms
Basement Full
Main Level Bedrooms 3
Interior
Interior Features Carpet, Ceiling Fan(s), Dining Area, Entry Level Bedroom, Family Room Off Kitchen, Formal/Separate Dining Room, Kitchen - Galley, Upgraded Countertops, Wood Floors
Hot Water Electric
Heating Hot Water
Cooling Window Unit(s)
Fireplaces Number 1
Fireplaces Type Mantel(s), Stone
Inclusions Television mounts, basement deep freezer, kitchen refrigerator, all window A/C units (5), and washer/dryer set, all in "as is" condition at time of sale with no monetary value.
Equipment Dishwasher, Disposal, Oven/Range - Electric, Dryer - Electric, Refrigerator, Washer, Water Heater
Fireplace Y
Appliance Dishwasher, Disposal, Oven/Range - Electric, Dryer - Electric, Refrigerator, Washer, Water Heater
Heat Source Natural Gas
Laundry Basement
Exterior
Exterior Feature Deck(s)
Garage Spaces 2.0
Water Access N
Accessibility 2+ Access Exits
Porch Deck(s)
Total Parking Spaces 2
Garage N
Building
Story 3
Foundation Stone, Brick/Mortar
Sewer Public Sewer
Water Public
Architectural Style Cape Cod
Level or Stories 3
Additional Building Above Grade, Below Grade
New Construction N
Schools
High Schools Ridley
School District Ridley
Others
Senior Community No
Tax ID 38-03-02628-00
Ownership Fee Simple
SqFt Source Assessor
Special Listing Condition Standard

43777 Central Station Dr, Suite 390, Ashburn, VA, 20147, United States
GET MORE INFORMATION






