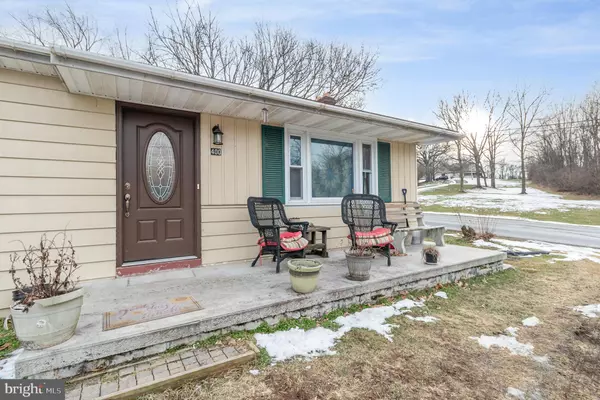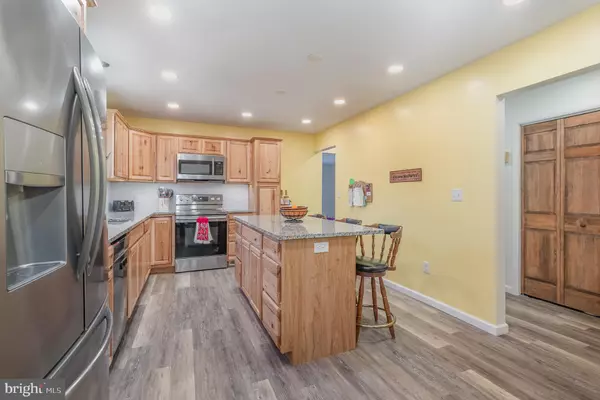3 Beds
3 Baths
2,328 SqFt
3 Beds
3 Baths
2,328 SqFt
Key Details
Property Type Single Family Home
Sub Type Detached
Listing Status Active
Purchase Type For Sale
Square Footage 2,328 sqft
Price per Sqft $139
Subdivision Newville
MLS Listing ID PACB2038594
Style Ranch/Rambler
Bedrooms 3
Full Baths 3
HOA Y/N N
Abv Grd Liv Area 2,328
Originating Board BRIGHT
Year Built 1960
Annual Tax Amount $3,920
Tax Year 2024
Lot Size 1.410 Acres
Acres 1.41
Property Description
The heart of the home is the expansive kitchen, featuring stunning hickory cabinets, gleaming granite countertops, a large center island, and high-end stainless steel appliances. Whether you're preparing a meal or entertaining, this kitchen will inspire your culinary creativity.
Two primary bedrooms provide ultimate comfort and flexibility. The main section of the home features one primary suite with a remodeled, luxurious bathroom. The second primary suite is attached but has its own private entrance—ideal for multi-generational living, guests, or a home office. This suite is a true retreat, complete with a walk-in shower, jetted tub, and ample space.
The home also boasts newer windows, remodeled bathrooms, and plenty of storage, including a large basement and an extra-large 2-car garage for all your needs.
Outside, enjoy the fresh air with an above-ground pool, perfect for relaxing and entertaining in your private, spacious yard.
This home offers the perfect combination of comfort, privacy, and modern updates. Don't miss the chance to make it yours!
Check back next week to view the professional pictures.
Location
State PA
County Cumberland
Area West Pennsboro Twp (14446)
Zoning RESIDENTIAL
Rooms
Basement Full
Main Level Bedrooms 3
Interior
Interior Features Bathroom - Jetted Tub, Bathroom - Stall Shower, Bathroom - Walk-In Shower, Ceiling Fan(s), Entry Level Bedroom, Kitchen - Eat-In, Kitchen - Island, Pantry, Primary Bath(s)
Hot Water Oil
Heating Central, Heat Pump(s)
Cooling Ductless/Mini-Split
Fireplaces Number 1
Fireplaces Type Gas/Propane
Inclusions Refrigerator, dishwasher, propane fire place insert, attached shelving in the basement and laundry room, above-ground pool and accessories.
Equipment Built-In Microwave, Dishwasher, Refrigerator, Oven/Range - Electric, Stainless Steel Appliances
Fireplace Y
Appliance Built-In Microwave, Dishwasher, Refrigerator, Oven/Range - Electric, Stainless Steel Appliances
Heat Source Electric, Oil
Exterior
Parking Features Basement Garage, Garage - Side Entry, Inside Access
Garage Spaces 8.0
Pool Above Ground
Water Access N
Roof Type Architectural Shingle
Accessibility 2+ Access Exits
Attached Garage 2
Total Parking Spaces 8
Garage Y
Building
Story 1
Foundation Block
Sewer On Site Septic
Water Well
Architectural Style Ranch/Rambler
Level or Stories 1
Additional Building Above Grade, Below Grade
New Construction N
Schools
High Schools Big Spring
School District Big Spring
Others
Pets Allowed Y
Senior Community No
Tax ID 46-09-0519-027
Ownership Fee Simple
SqFt Source Assessor
Acceptable Financing Cash, Conventional
Listing Terms Cash, Conventional
Financing Cash,Conventional
Special Listing Condition Standard
Pets Allowed No Pet Restrictions

43777 Central Station Dr, Suite 390, Ashburn, VA, 20147, United States
GET MORE INFORMATION






