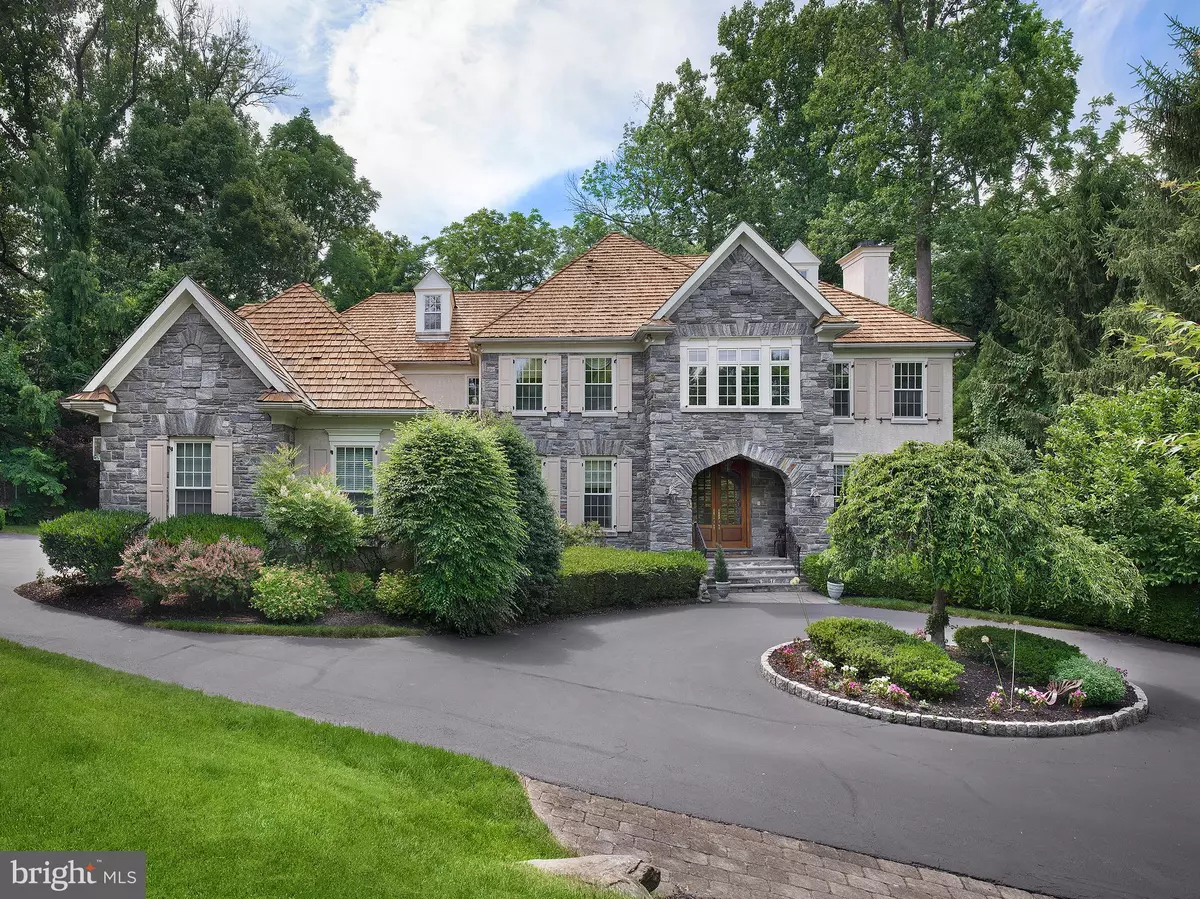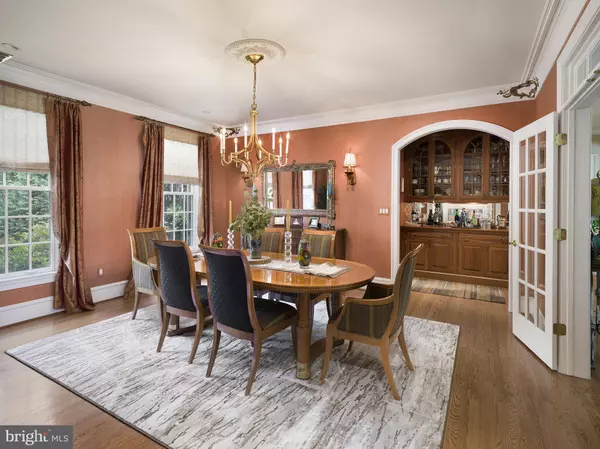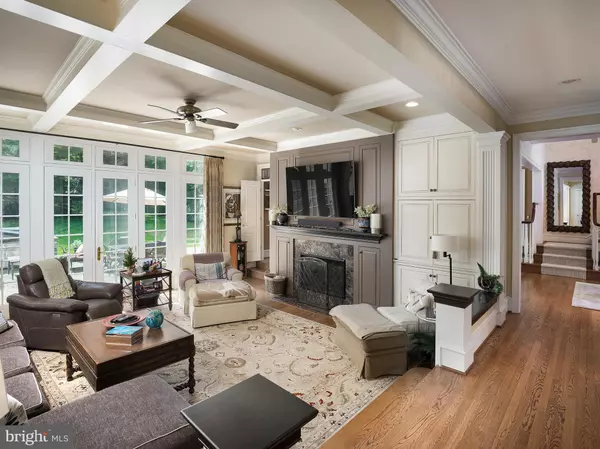5 Beds
5 Baths
7,411 SqFt
5 Beds
5 Baths
7,411 SqFt
Key Details
Property Type Single Family Home
Sub Type Detached
Listing Status Active
Purchase Type For Rent
Square Footage 7,411 sqft
Subdivision Montparnasse
MLS Listing ID PADE2083204
Style Colonial
Bedrooms 5
Full Baths 4
Half Baths 1
HOA Y/N N
Abv Grd Liv Area 7,411
Originating Board BRIGHT
Year Built 1999
Lot Dimensions 0.00 x 0.00
Property Description
Inside, the home offers five bedrooms, four and a half baths, a mix of ceramic, wood, and carpeted floors, two fireplaces, custom mill-work, and formal living and dining rooms. The well-equipped kitchen provides ample counter space, and a private office offers a quiet workspace.
Perfect for a vacation home or a city escape, Montparnasse is an opportunity not to be missed.
Location
State PA
County Delaware
Area Radnor Twp (10436)
Zoning RESIDENTIAL
Rooms
Basement Full, Fully Finished
Interior
Interior Features Bar, Attic, Breakfast Area, Built-Ins, Butlers Pantry, Carpet, Ceiling Fan(s), Combination Dining/Living, Crown Moldings, Dining Area, Floor Plan - Open, Formal/Separate Dining Room, Kitchen - Eat-In, Kitchen - Island, Pantry, Sprinkler System, Walk-in Closet(s), Wet/Dry Bar, WhirlPool/HotTub, Window Treatments
Hot Water Natural Gas
Heating Forced Air
Cooling Central A/C
Flooring Ceramic Tile, Carpet, Hardwood
Fireplaces Number 2
Equipment Built-In Microwave, Built-In Range, Dishwasher, Dryer - Gas, Exhaust Fan, Microwave, Oven/Range - Gas, Refrigerator, Washer
Furnishings Partially
Fireplace Y
Window Features Energy Efficient
Appliance Built-In Microwave, Built-In Range, Dishwasher, Dryer - Gas, Exhaust Fan, Microwave, Oven/Range - Gas, Refrigerator, Washer
Heat Source Natural Gas
Laundry Main Floor
Exterior
Exterior Feature Terrace, Balconies- Multiple
Parking Features Covered Parking, Built In, Garage Door Opener, Inside Access
Garage Spaces 4.0
Water Access N
Roof Type Pitched,Wood
Accessibility None
Porch Terrace, Balconies- Multiple
Attached Garage 3
Total Parking Spaces 4
Garage Y
Building
Lot Description Cul-de-sac
Story 3
Foundation Concrete Perimeter
Sewer Public Sewer
Water Public
Architectural Style Colonial
Level or Stories 3
Additional Building Above Grade, Below Grade
New Construction N
Schools
School District Radnor Township
Others
Pets Allowed Y
Senior Community No
Tax ID 36-04-02442-02
Ownership Other
SqFt Source Assessor
Pets Allowed Case by Case Basis

43777 Central Station Dr, Suite 390, Ashburn, VA, 20147, United States
GET MORE INFORMATION






