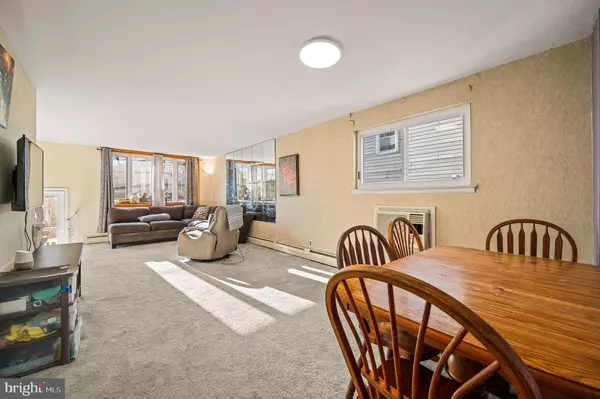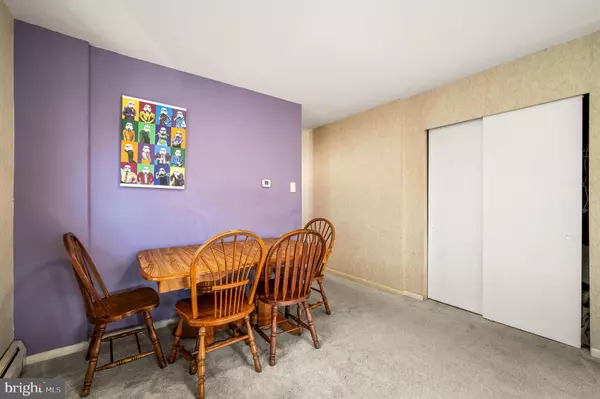4 Beds
2 Baths
1,750 SqFt
4 Beds
2 Baths
1,750 SqFt
Key Details
Property Type Single Family Home, Townhouse
Sub Type Twin/Semi-Detached
Listing Status Active
Purchase Type For Sale
Square Footage 1,750 sqft
Price per Sqft $180
Subdivision Milmont Park
MLS Listing ID PADE2083250
Style Traditional
Bedrooms 4
Full Baths 1
Half Baths 1
HOA Y/N N
Abv Grd Liv Area 1,750
Originating Board BRIGHT
Year Built 1960
Annual Tax Amount $6,684
Tax Year 2025
Lot Size 3,049 Sqft
Acres 0.07
Lot Dimensions 25.00 x 125.00
Property Description
Upstairs, you'll find four nice sized bedrooms, each offering ample closet space, along with a full bathroom to serve the upper level, ensuring comfort for everyone.
The basement is a versatile space that includes a laundry room with a washer and dryer, and it provides direct access to both the backyard and the oversized garage, making household tasks a breeze. With a front driveway and a large garage, parking and storage are never an issue.
Ideally located near a variety of dining options and with easy access to I-95 and Philadelphia Airport, this home combines a peaceful living environment with the convenience of city access. Don't miss the opportunity to make 208 Ohio Avenue your new home, where thoughtful design meets everyday living.
Location
State PA
County Delaware
Area Ridley Twp (10438)
Zoning R-10 SINGLE FAMILY
Rooms
Basement Fully Finished, Garage Access, Daylight, Full, Walkout Level, Interior Access, Outside Entrance
Interior
Interior Features Carpet, Dining Area
Hot Water Natural Gas
Heating Baseboard - Hot Water
Cooling None
Inclusions Washer, Dryer, Living Room Mirror, Oven, Stove, Refrigerator, A/c units all "as is" with no monetary value
Equipment Cooktop, Built-In Range, Dishwasher, Dryer, Microwave, Water Heater, Washer, Oven/Range - Gas
Fireplace N
Window Features Bay/Bow
Appliance Cooktop, Built-In Range, Dishwasher, Dryer, Microwave, Water Heater, Washer, Oven/Range - Gas
Heat Source Natural Gas
Laundry Basement
Exterior
Exterior Feature Deck(s)
Parking Features Garage - Front Entry
Garage Spaces 2.0
Water Access N
Accessibility None
Porch Deck(s)
Attached Garage 1
Total Parking Spaces 2
Garage Y
Building
Story 2
Foundation Concrete Perimeter, Brick/Mortar
Sewer Public Sewer
Water Public
Architectural Style Traditional
Level or Stories 2
Additional Building Above Grade, Below Grade
New Construction N
Schools
School District Ridley
Others
Senior Community No
Tax ID 38-05-00883-00
Ownership Fee Simple
SqFt Source Assessor
Acceptable Financing Cash, Conventional, FHA
Listing Terms Cash, Conventional, FHA
Financing Cash,Conventional,FHA
Special Listing Condition Standard

43777 Central Station Dr, Suite 390, Ashburn, VA, 20147, United States
GET MORE INFORMATION






